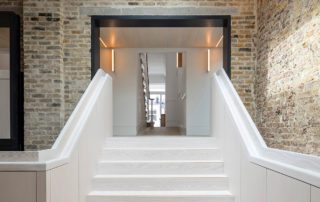Buckley Gray Yeoman creates a unique arts hub from five Georgian terrace houses
Comprising 14 exhibition spaces as well as art storage facilities, viewing rooms and offices, ‘Cromwell Place’ in South Kensington, London, is new kind of gallery. Occupying a terrace of five grade-II-listed buildings, it operates on a membership basis, offering flexible services to domestic and international galleries, dealers, collectors, advisors and curators.


Conversion of the five 1858 townhouses and the addition of a large pavilion extension to the rear has been handled by Buckley Gray Yeoman. The architect adopted a “SPAB-based conservation approach, removing non-original additions and making repairs to return the buildings back to their original form before making minimal sensitive interventions which were clearly new and complimentary”. One of the Georgian houses was originally occupied by the Victorian portraitist Sir John Lavery and contained original features including staircases with ironwork balustrades and curled timber handrails, fireplaces, cornicing, ceiling roses and late Baroque-style mirrors.
Public exhibition spaces occupy the lower floors, and the art storage facility is accommodated in a new basement below the pavilion. “The thirteen period gallery spaces have been individually designed to maintain the personality and integrity of the original room, yet discreetly modified to suit the anticipated needs of members”, says the architect. “The qualities of Sir John Lavery’s workplace – interconnected spaces, tall windows, high ceilings and modulated natural light – required minimal intervention from us to convert them for contemporary use as a shared marketplace for the collective of gallery businesses”.
In the courtyard behind the main terrace, the new pavilion accommodates the largest of Cromwell Place’s galleries, and gives a very different viewing experience to those in the houses. A sawtooth roof punctuated with north lights sits above 140 square metres of column-free space with floor-to-ceiling heights of up to 4.6 metres. The whole volume is clad in black metal with a textured finish. “The Pavilion Gallery was initially conceived as an almost ‘alien’ object”, says the architect. “It is purposefully sharp, contemporary and monolithic in direct comparison to the traditional brick buildings it sits between. The roof has always been considered as the ‘fifth elevation’, but is functional in that it provides steady north light to the gallery space underneath. It also takes a visual cue from the ‘butterfly’ roofs of the adjacent mews houses”.
Additional Images
Credits
Architect
Buckley Gray Yeoman
Structural engineer
Heyne Tillett Steel
M&E consultant
GDM Partnership
Client
South Kensington Estates













































