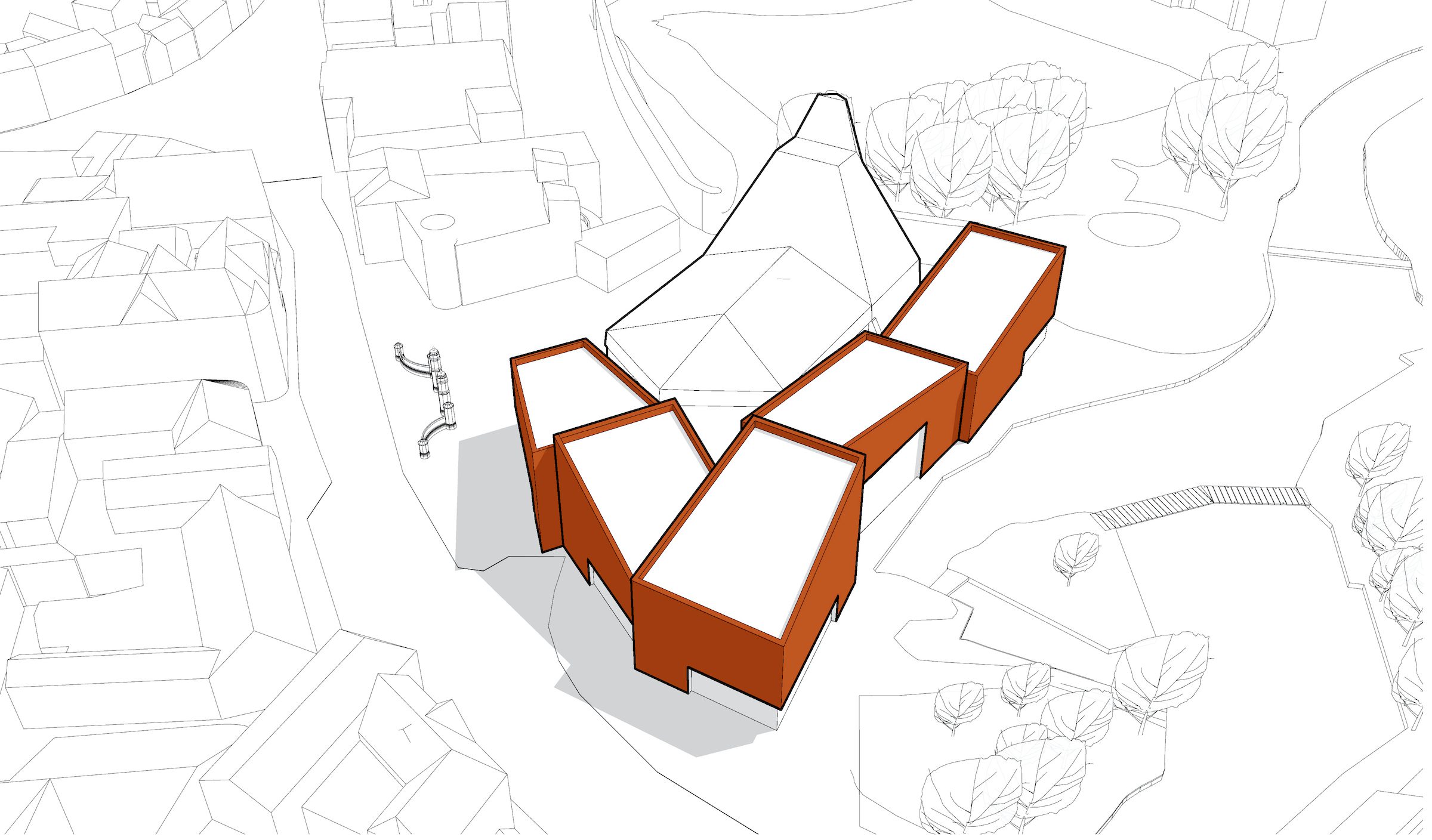Bennetts Associates reveals plans to update Herford Theatre with new cinema screens, performance space and a riverside cafe.
The plans for Hertford Theatre will see the addition of three new cinema screens, increased seating in the main auditorium, the creation of a 150-seat studio theatre and improved back stage facilities. A generous foyer and riverside cafe/bar will also be added to the building, which opened in 1977 and features a faceted fly tower modelled on an oast house.
Five brick-clad blocks wrapping the perimeter of the existing auditorium and fly tower will house the new cinema screens and studio theatre.
The addition of balconies and cafe/bar will open up views to the River Lea and the town’s medieval castle.
“This is a project for our times, a multi-arts hub which will build on Hertford Theatres’ growing reputation, hosting an events programme that will enable it to reach out to new audiences,” says Simon Erridge, Director at Bennetts Associates.
“The project makes the most of its riverside site, opening-up to the river and creating a new riverside path connecting to the nearby castle,” he adds. “The design breaks up the building into a series of brick-clad blocks, each containing one of the new performance spaces and its geometry responds to the scale and grain of the historic town, and the irregular edges of the site.”
The existing Hertford Theatre opened in 1977 and was updated in 2010
The £19.9 million redevelopment plans, which have been approved by East Herts Council’s Development Management Committee and have a BREEAM Excellent target, follow a £1 million upgrade of the building by Briffa Phillips architects in 2010. Works are expected to commence in summer/autumn 2021 and complete in 2023.















