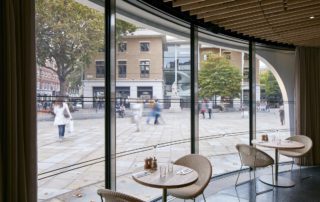A London restaurant pavilion by Nex- incorporates fully retractable windows in a spiralling facade
Even at first glance, a new pavilion restaurant in London’s Duke of York Square, designed by Nex- for landowner Cadogan, packs a lot into its outwardly compact form: a slender off-white concrete wall encircles a dining room with a slatted ash soffit, and spirals around the building to enclose a stair leading to a lushly planted roof terrace. But the secret to the building’s most distinctive characteristic is concealed in a basement: three deep trenches allow the three widest windows to retract fully into the ground. With the interior opened up to the square in fine weather, diners can have the impression of eating al-fresco, while remaining shaded from direct sun by the roof.
The idea of a continuous, curving concrete structure was informed by an existing grade-II-listed wall, once part of a military asylum, which now stands “slightly incongruously at the edge of the square”, says the architect. Curved plate glass windows make a subtle nod to another near neighbour, the grade-II*-listed Peter Jones department store, and by realising the world’s first curved glass retraction system, Nex- and engineer AKTII have continued the pioneering spirit of that modernist landmark.
Basement, ground floor and roof plan; sectional perspective
The ribbon-like concrete shell curls inward to form a service core at the heart of the 100-cover restaurant, which descends to a basement that houses kitchens and toilets, along with a private dining room. Patterning found in the polished concrete facade is replicated in delicate structural arches within the ground-floor dining room.
Despite the restaurant’s small scale, the design process was lengthy and technically complex. “The glazing system alone required around 2,500 hours of R&D by Nex- and manufacturers and experts across Europe”, says the architect, “while the design for the precast concrete wall segments was tested many times to ensure its slender 150mm profile could carry the building’s loads”.
To achieve the architect’s intention that the openings in the curved ribbon should be projections into the building, engineer AKTII calculated a total of 2,369 setting out points to ensure the precise casting of the 30 panels. “Attention to detail is evident throughout”, says Nex: “In the polished reveals of the window openings, the layout of the radiating timber soffit, or the special cills that prevent objects falling into the glazing trench.
























