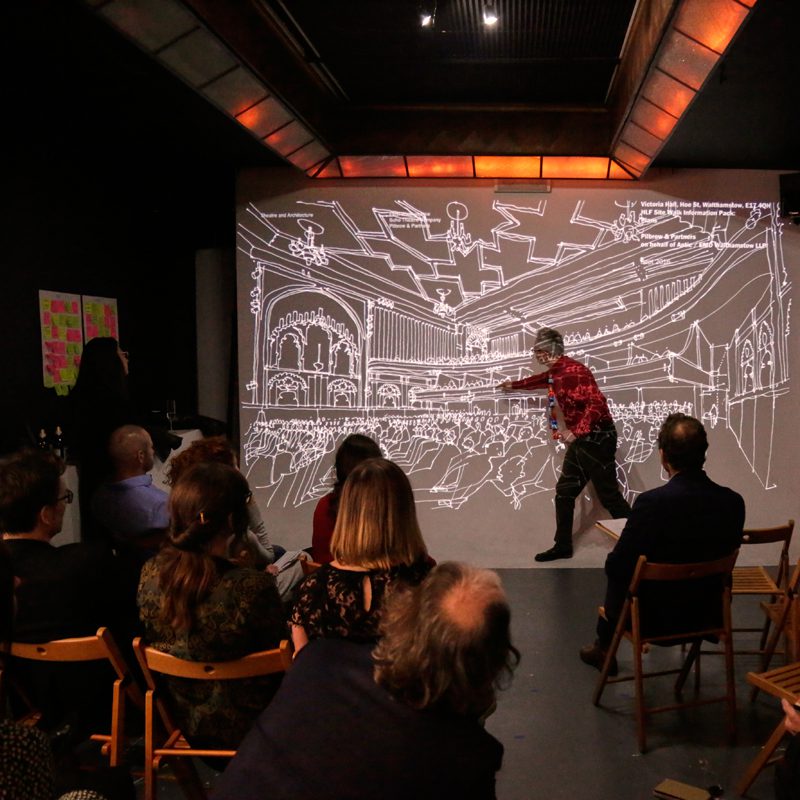Jason Flanagan
Paul Bavister
Ian Knowles
Jason Flanagan and Paul Bavister, who regularly collaborate with Arup’s Acoustics Leader Ian Knowles, showed the range of graphic notations and devices they have employed in a series of projects. The Royal Welsh College of Music & Drama, an elliptical 450-seat chamber/recital hall was designed by a continual interplay between the ideal acoustic model and architectural demands, which influenced the size, volume, form and detail. Achieving the optimal balance between direct and reverberant sound paths, Flanagan suggested, was like blending a fine wine.
This process has been aided in recent years by Arup’s innovative Sound Lab, which can model the acoustic implications of a design early in the process. On Littlehampton beach, the practice has built an ‘acoustic shell’, a latter-day low-cost ‘bandstand’ made from 13 cubic metres of concrete, in which the requirement for the musicians to hear their own instruments was as important as the audience experience.
In another project, the team’s collective, Audialsense, created sound maps of existing spaces, which provided the starting point for commissioned pieces of music to be played in those specific acoustic environments – as was often done for particular churches or concert halls in the past.
More experimental still was the Lighting Design Collective temporary installation within a disused 30-metre-diameter gas-tank in Helsinki, in which the soundscape (by Audialsense) was literally felt, transcending the senses to unify the spatial and sonic experience. The team produced line drawings illustrating the invisible patterns generated by soundwaves within the cylindrical space.
































