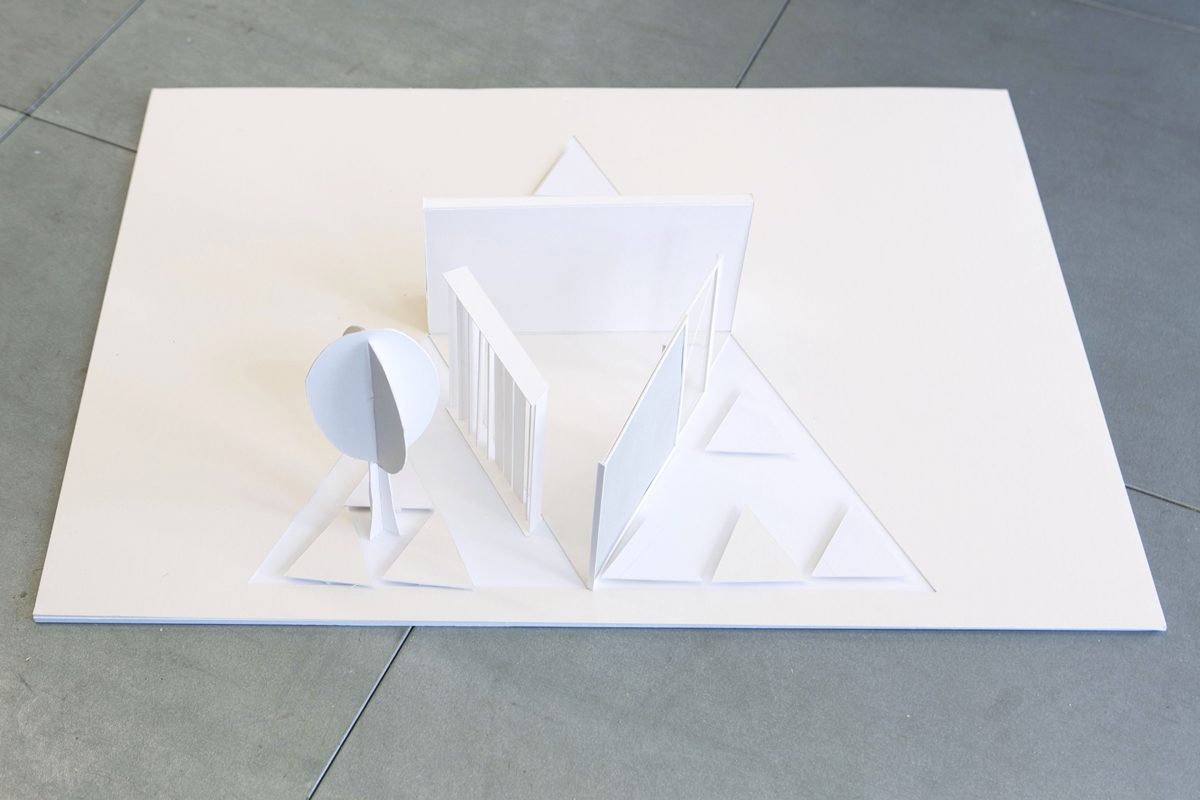Ivan Equihua
Alisha Gould
John McRae
The advent of flexible and co-working spaces has driven a revolution in workplace design over the past five years. The workplace now represents a lifestyle created and connected by technology, and social interaction has taken on a renewed importance. The days of the generic vanilla office are numbered, so thinking about the next evolution of the workplace now seems apt and perhaps the humble kitchen can inform its next phase.
We prepared for the charette by researching the history of the kitchen, noticing how, in the seventeenth and eighteenth centuries, it was usually a separate room with a fireplace and hearth at its centre. The space hosted a number of overlapping activities such as cooking, relaxing and socialising (one image even showed livestock being dropped off!). In the early twentieth century the kitchen was still separate from living areas but tended to be quite small up to the 1950s and 60s. Then the island unit became the norm, and the functional triangle was created as guidance on how to best plan the kitchen. Nowadays we see kitchens as the heart of the home, where we cook, eat, work and socialise, often simultaneously. Finally we found an alternative definition of ‘kitchen’ as the percussion section of the orchestra which has three distinct sections and the performers play multiple instruments within one piece of music.
Recurring themes in our research were the triangle (a symbol for mind, body and soul, the functional requirements of a kitchen, layout of the percussion section of an orchestra and even a motif for a tribal community), the kitchen as a flexible and social space, and the hearth as a focal point.
Our concept was to place a ‘hearth’ at the centre of a notional workplace (whether large or small) so it becomes the focus of functional and social aspects for all users, and forms the major artery of the space. This hearth would embrace the best of technology to enable it to connect to the basement communal kitchen (food can be pre-ordered from an app) and to the roof-top drone pad where deliveries can be collected and distributed to each floor. The hearth would also contain an interactive mirror to ‘try on’ clothes with your colleagues, an area to pick up a coffee and even place an order for your food shopping. A triangular space representing mind, body and soul would be formed around the hearth. This space would be for well-being, meetings, socialising and quiet times. Around the triangle we envisage a collection of smaller spaces (for breakout and informal meetings) would be added over time. These would sit within the framework of the larger triangle, which symbolises the community.
Our idea of ‘Work is where the Hearth is’ places well-being and community at the forefront of the workplace through the use of technology and historic references, creating a future by learning from the past.














