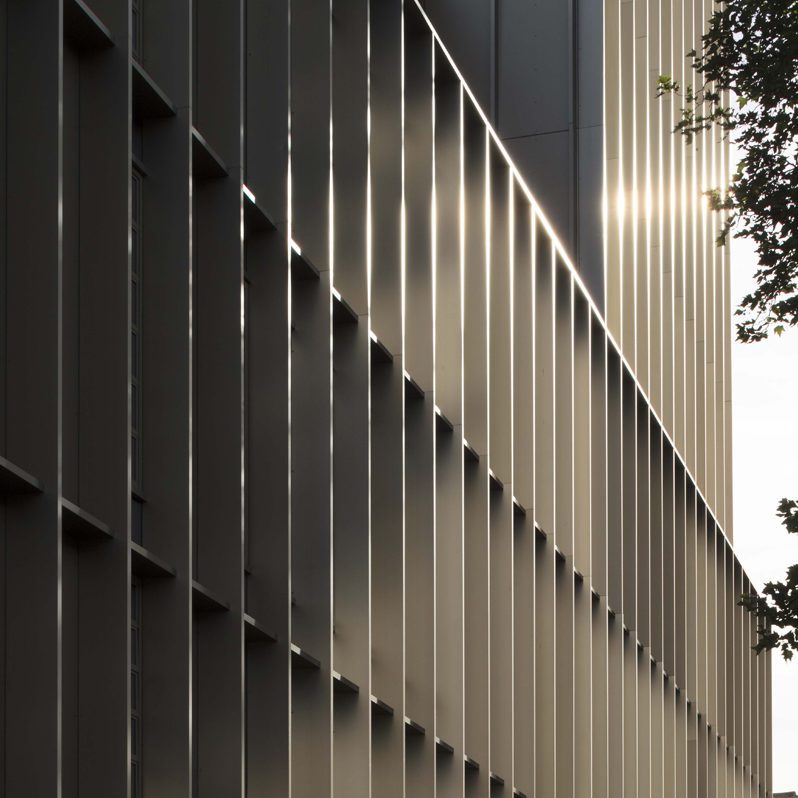Schueco Awards 2018 Commercial Building Award: Watermark WestQuay, Southampton, by ACME
Architect: ACME
Main contractor: Sir Robert McAlpine
Client: Hammerson
Schueco systems/products: FW 60+ with 200mm bullnose cap curtain walling, ADS 65 HD doors, AWS 70.HI cinema foyer windows
Photos: Jack Hobhouse, Benedict Luxmoore
Southampton’s Watermark WestQuay Phase One is the first part of a major redevelopment designed by ACME. Comprising a 10-screen cinema, 24 restaurants and cafes and a public plaza and esplanade, it forms an outward-looking extension to Hammerson’s WestQuay Shopping Centre.
Adjacent to the city’s medieval walls, the scheme is built on reclaimed land and occupies the site of the former Pirelli cable factory. The development is defined by a cantilevered volume, wrapped in curved stainless steel tubes, that projects out over the plaza. Housing the cinema, the prow cantilevers by 26 metres, helping to preserve a waterfront view from the town walls.
Below the cinema a two-storey glazed body houses restaurants and a winter garden, while a more solid plinth clad in precast concrete grounds the scheme and features more restaurants, a bowling alley and the service yard. Both these facades utilise various profiles in order to express the horizontality of the building, breaking down the volume and giving the facade depth.
The cinema cladding is inspired by the transatlantic telegraph cables once made in the Pirelli factory and forms a reflective skin of shifting contours and varying transparency, helping reduce the visual impact of the cinema and allowing views in and out. The curving screen comprises a continuous 14-kilometre-long band of 76mm-thick steel pipes, spaced to allow views from within where possible.
Key challenges of the design and its technical and performance requirements related to the marine environment, the setting out and varying situations depending on the landscape, tenants and building orientation. Due to the curved form of the glazed facade, each mullion was given a northing and easting coordinate, with specific set-out coordination required to supporting secondary steel work and other interfaces. The glazing forms a complete wrap around the mid-section of the building, and needed to accommodate diverse situations. The curtain wall is raised three metres above the ground so tenants could install their own shopfronts.















