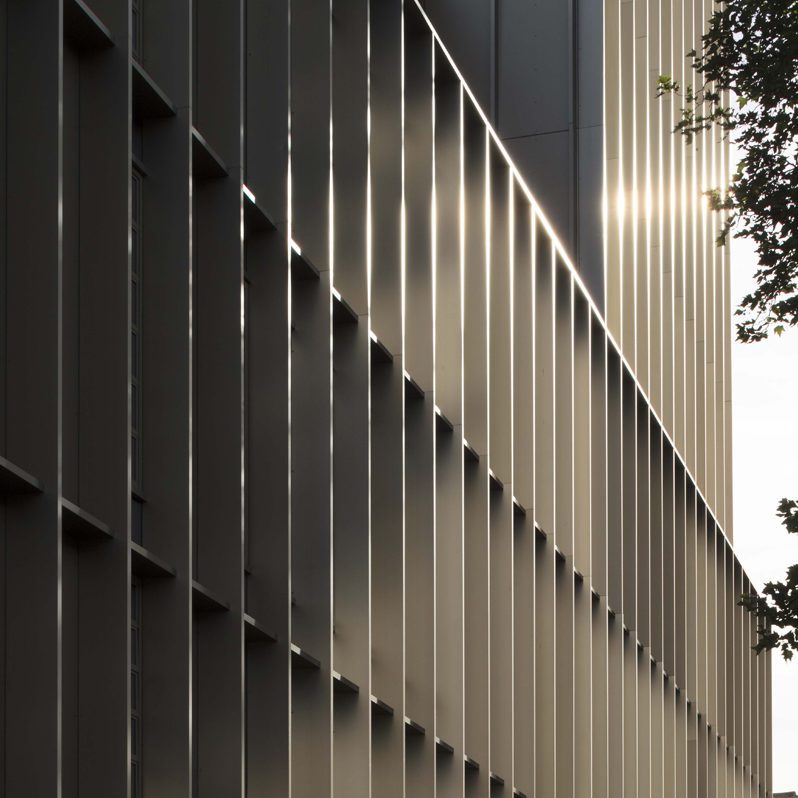Schueco Awards 2018 Education Building Commendation: Marlborough Primary School, London, by Dixon Jones
Architect: Dixon Jones
Main contractor: Mace
Specialist contractor: Alumet
Client: Royal Borough of Kensington & Chelsea
Schueco systems/products: AWS 70.HI (windows), FW 50+.SI (circular windows, curtain walling, rooflights), ADS 70 HD (doors)
Photos: Paul Riddle
The redevelopment of the Marlborough site in Kensington & Chelsea was extremely challenging. In addition to requiring a large primary school with more than 2,500 square metres of playgrounds, the borough required a new commercial building and a pedestrian route across the tight urban site, so the key issue was how to achieve a significant increase in density and good daylighting. The constraints posed by a ten-storey apartment block to the east and a five-storey party wall to the west resulted in a tiered section of cascading rooftop terraces accessed directly from the classrooms. This allowed larger communal spaces to be created underneath where the main hall forms the social heart of the building, illuminated by atria with extensive linear rooflights.
The school comprises a rich variety of materials and detailing, evoking the spirit of the previous Victorian school as well as the exuberance of the nearby Michelin Building. The low-energy passive building required a highly insulated external envelope while the busy roads bounding the site along two sides demanded high acoustic performance. In contrast to the context of large apartment blocks, the fenestration is designed to express the variety of spaces and life within the school. Classrooms are represented by 2.4-metre-diameter circular windows, while the generous staircases are expressed as large vertical slots allowing daylight to flood deep into the circulation areas.
The majority of windows are punched into the facade with full brick reveals to enhance the solidity of the masonry, while the dance studio and art studio are expressed to the street with large projecting bay windows. A community entrance at the end of the new pedestrian walkway is formed from a combination of curtain walling and coloured cladding panels. The classroom assemblies leading onto the rooftop playgrounds feature generous sliding doors with level thresholds along with ‘glazed-in’ heated facade louvres to exploit the passive benefits of natural ventilation (AWS 70.HI with Gilberts Mistrale system). The commercial building features full-height windows and shopfronts formed in curtain walling with a bronze-effect polyester powder coating.
















