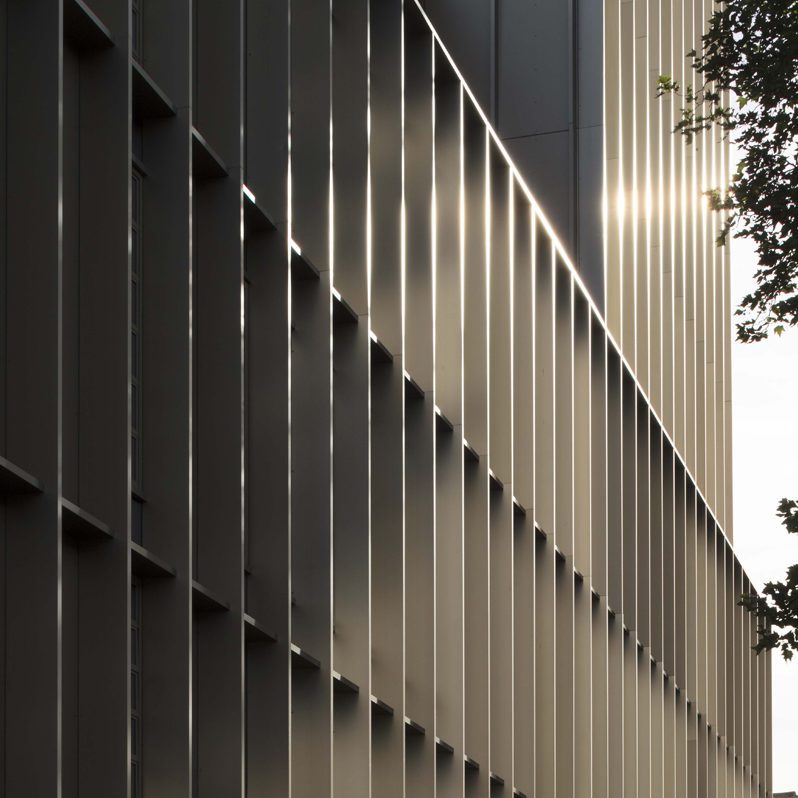Schueco Awards 2018 Refurbishment Project Commendation: Appleton Tower, Edinburgh, by LDN Architects
Architect: LDN Architects
Main contractor: CCG Specialist Building Services
Specialist contractor: Glassolutions
Schueco systems/products: FW 60+ SG and FW 60+ curtain walling,
AWS 60 windows, ADS 65 HD doors
Photos: LDN Architects
Built in 1966 by architect Reiach & Hall for the University of Edinburgh, Appleton Tower controversially replaced a number of Georgian buildings. Over the decades, the facade of mosaic-faced precast panels and early aluminium-framed, single-glazed curtain walling started to fail, and the university commissioned LDN Architects and engineer Buro Happold to reclad the tower and enhance both its appearance and environmental performance. The brief also sought to introduce a front entrance (previously lacking due to an aborted 1960s proposal to the west side), and create additional accommodation in place of redundant rooftop plant. The facade refurbishment had to be completed while the lower three floors, containing central server rooms, lecture theatres and seminar rooms, remained operational.
Driven by the desire to respect the tower’s modernist ambition, development of the facade fenestration entailed an innovative use of passive weather louvres in front of manually openable windows and centrally controlled actuators. This allowed air flow speeds to be reduced so that the uppermost floors could be naturally ventilated without causing disruption. The glazing was designed so that some south-facing sections could be insulated to reduce heat gain, minimising ventilation requirements. The desire to use a particular engineered stone for the cladding, to harmonise with the adjacent School of Informatics, required a fine balance to be struck between the extra load on the existing frame and panel thickness. The cladding system also allowed the integration of a large photovoltaic array to the south elevation of the stair core.
















