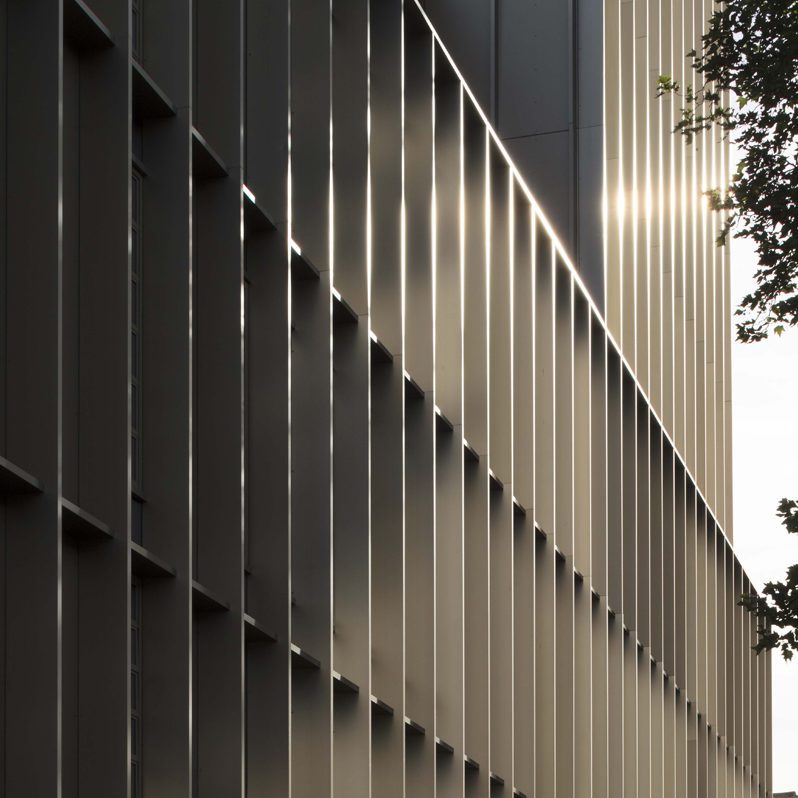Schueco Awards 2018 Residential Development Award: Blows Yard, Southwark, London, by Cullinan Studio
Architect: Cullinan Studio
Main contractor: Capita Construction
Specialist contractor: Quality Glazing Solutions
Client: Powerhouse Ridge
Schueco systems/products: FWS 50.HI, FW 50+, FW 60+, ASS 70.HI, ADS 75.SI
Photos: Paul Raftery
Blows Yard is a four-storey building containing three apartments on a tight urban site in London’s historic Borough Market. The project represents the final phase of the decade-long incremental masterplan of Winchester Square by Cullinan Studio. Built above an existing substation and restaurant at ground level, and accessed via an existing building, construction had to be carefully sequenced to integrate services from existing buildings and the new development. Because of the enclosed nature of the site, several types of Schueco floor-to-ceiling glazing were used to provide natural light to the apartments and frame views of the market. ASS 70.HI sliding windows offer seamless access to balconies on the west facade while FW 50+ FR 60 fixed glazing is used on the southern boundary of the site.
A distinctive feature is provided by the use of a double-height FWS 50 HI curtain walling system to the set-back duplex apartment. Grey glass spandrel panels conceal the intermediate floor and services, unifying the facade and matching the rhythm of the surrounding standing-seam zinc cladding. Bespoke green-glazed stone fins were designed by the architect and specialist subcontractor utilising a Schueco curtain walling bracket. Channels were fixed to the brackets and routed volcanic stone tiles slid into place on either side. Aluminium profiles seal the exposed junction of the tiles and match the colour of the dark-grey window frames. The green fins reflect the colour of the surrounding market while providing privacy and screening to the apartment.
The main elevation along Stoney Street continues the rhythm and materiality of previously completed projects. Angled, perforated brick reveals modulate the facade while concealing service penetrations. Contrasting dark grey window frames, steel balustrades and ground-level railings continue the style of and define the junctions with the adjacent buildings. The apartments were designed to achieve Code for Sustainable Homes Level 4. Subsequent features include high acoustic and thermal performance (including to the windows) efficient water use and generous external planting.
















