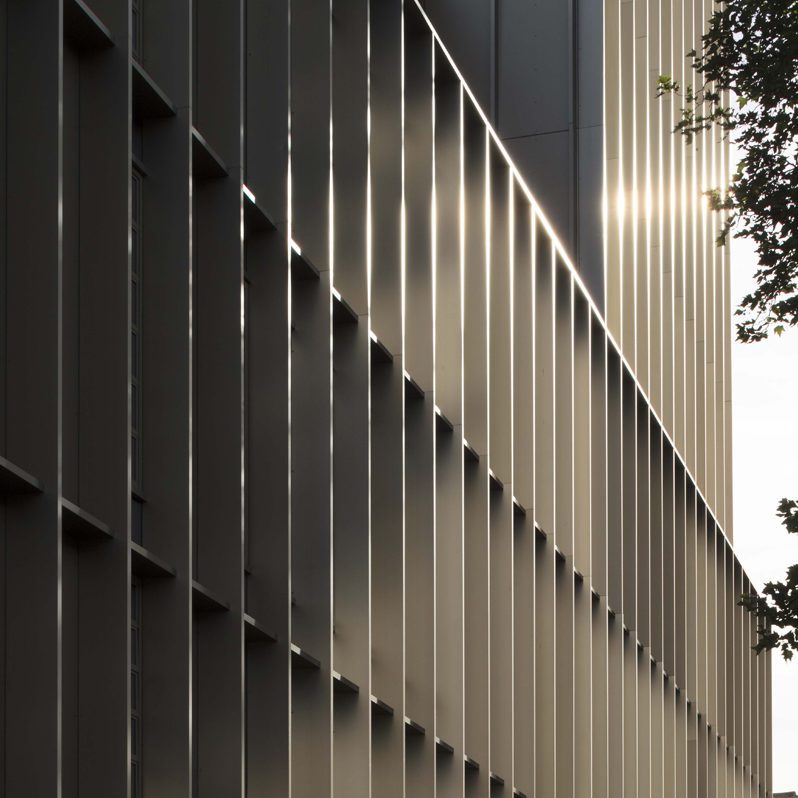Schueco Awards 2018 Residential Development Commendation: Fenman House, King’s Cross, London, by Maccreanor Lavington
Architect: Maccreanor Lavington
Main contractor: Carillion
Specialist contractor: Fleetwood Architectural Aluminium
Client: King’s Cross Central Limited Partnership, Argent Services
Schueco systems/products: AWS 75 BS.HI, AWS 70.HI, ADS 90.SI, ASS 70.HI,
FW 60+, ADS 65 HD, Jansen VISS 60+, Janisol doors
Photos: Tim Crocker
Fenman House completes an urban block alongside Lewis Cubitt Park within London’s King’s Cross Central development. The residential-led project animates its context with commercial units and restaurants on the ground floor. Apartments on the floors above are private tenure, with social rent, shared ownership and extra care in two adjacent blocks. The character relates to the industrial heritage of the area as well as to Victorian mansion blocks. All three volumes have a common shoulder datum of eight storeys.
The facades use a rich red‐brown brick in a composition of vertical pilasters and horizontal concrete beams framing pairs of generous windows. Glazed bricks with a basket-weave surface above the windows prolong the proportions. Schueco windows were chosen to achieve the onerous performance (600 Pascal air permeability/ watertightness; U‐value 1.4 W/m2K). This was challenging to meet with sliding outward-opening doors, but Schueco’s ADS 90.SI was one of few capable of providing this. Three Schueco systems were installed: ASS 70.HI for the sliding windows accessing balconies, AWS 75 BS.HI to the French casements and a Jansen steel system on the main residential entrance doors. The proportion of the French casements lends an elegant character but their size represented a technical challenge in places. Due to wind loads, the sliding windows required additional but unobtrusive support with a stiffening post on the central mullion. The windows are carefully integrated into the surrounding brickwork.















