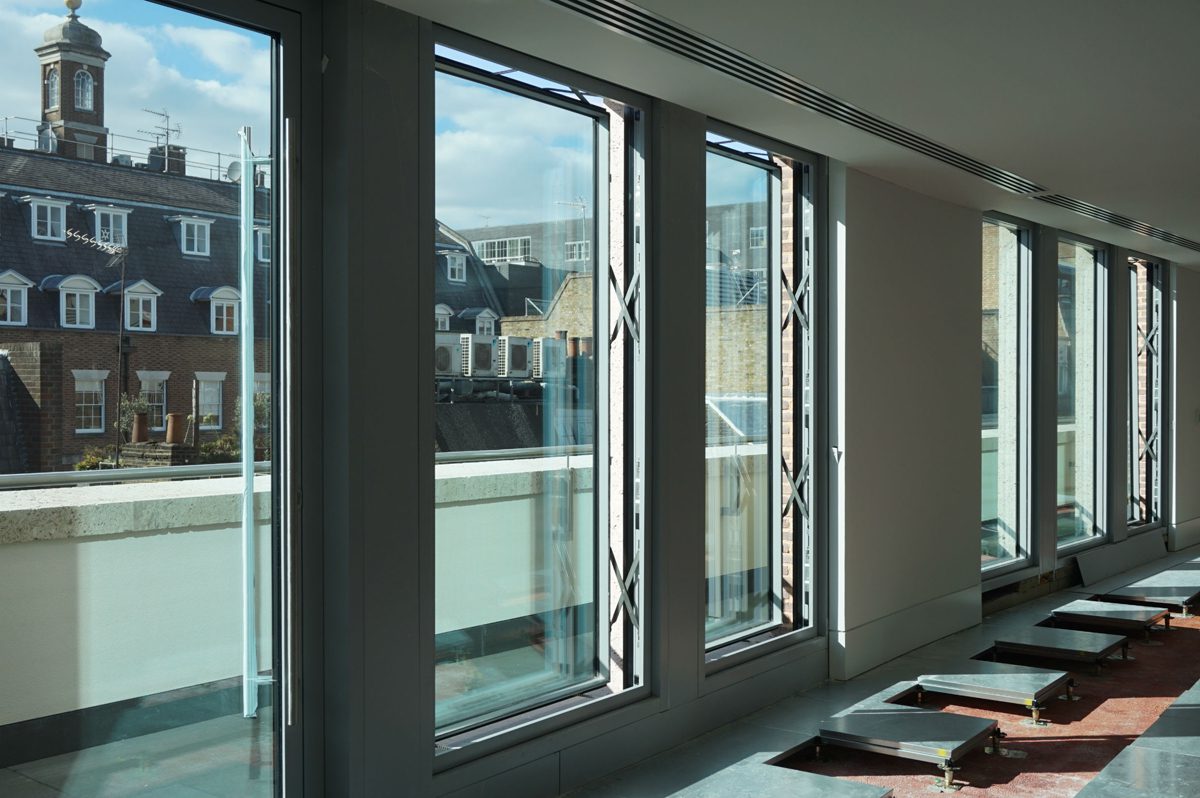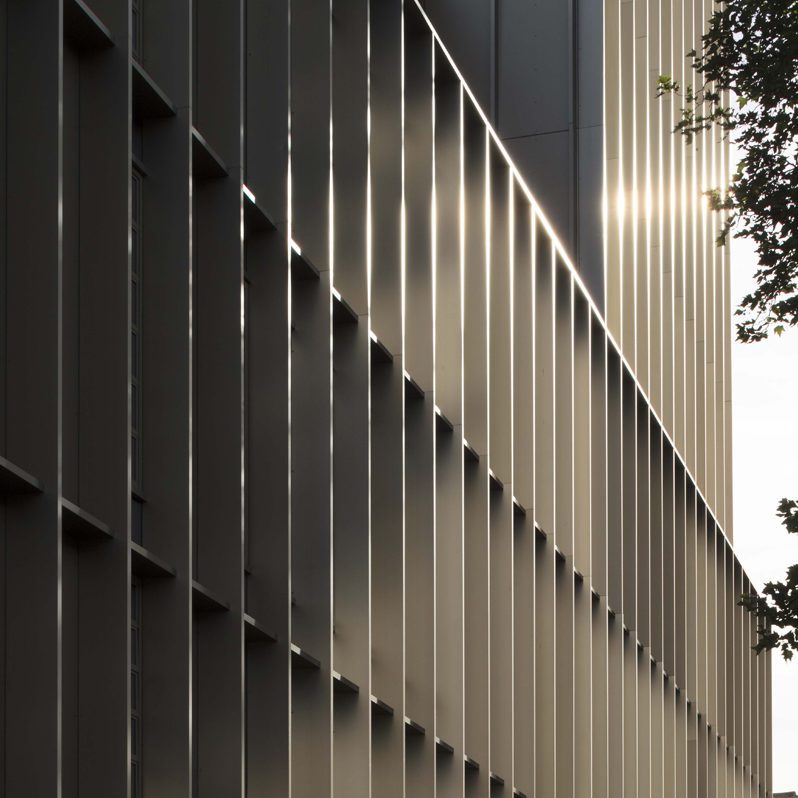Schueco Awards 2018 Specialist Contractor Award: Dane Architectural
Dane Architectural has worked on many prominent projects in the UK, including the Urban Sciences Building at Newcastle University, designed by Hawkins Brown, which opened in 2017; Steven Holl Architect’s glass-clad Seona Reid Building for Glasgow School of Art, completed in 2014; and Thirty Broadwick in London, by Emrys Architects, also completed in 2017.
Dane Architectural Systems grew from the merger 50 years ago of Durham Aluminium and North East Engineering, becoming a Schueco specialist contractor in 1992. In 2012 the company installed the glazed facade on Steven Holl Architects’ Glasgow School of Art building, Schueco Excellence Award-winner for Steel Project of 2015, and in 2013 moved into the growing London residential market, securing Land Securities’ Kings Gate East, Schueco Excellence Residential Award winner in 2016, plus Mount Anvil’s The Filaments and Wandsworth Riverside for Fraser Properties. In the commercial sector, Thames Tower Reading and Charter Place, Uxbridge, were contenders for BCO awards this year, while 234 Bath Road, Slough, was awarded the 2017 Schueco Excellence Refurbishment Award. Major projects in Cambridge and London led Dane to invest in a state-of-the-art Schueco AF 500 CNC machine, and work on the development of the Schueco Digital Chain by spearheading the Schueco BIM programme with a facade 3D Inventor model on every project. This resulted in improved efficiencies through the design, procurement and installation phases.
Completed in 2017, Newcastle University’s £58m Urban Sciences Building is a flagship development within its Science Central site. Dane’s involvement began in 2014, providing proposals and costings for the cladding and glazing applications. Its £6.4m works included external facades as well as internal hardwood oak screens. BIM was employed to establish new criteria for the university’s management of residual risk in future construction projects. Consequently, Dane designs were produced in 3D and imported to the project model. The main entrance is via a dramatic tapering facade that accesses a vast internal atrium space. The glazed facade includes digitally-printed artwork to the double-glazed units, the design of which is based on a map of the university website’s links and data points. The concept of incorporating computer code within the facades is continued in digital printing the glass rainscreen and terrace balustrades as well as in the perforation patterns of the anodised aluminium rainscreen panels. The curtain walling is Schueco FW 60+ SG, with AWS 114 TipTronic automatically-activated vents and control panels linked to the BMS. Dane’s work also included powder-coated louvres, limestone rainscreen, manual Schueco ADS 65 HD doors, and automatic doors to the main entrance vestibule.
Thirty Broadwick, a commercial development in London’s Soho by Emrys Architects, features full-height Schueco glazing on levels one to six, and the ground floor incorporates a fully-glazed entrance and glazed retail and restaurant frontages. Its BREEAM Excellent rating resulted in part from the use of high-performance solar-control glass, coupled with natural ventilation throughout the offices, and good airtightness. The large glazed elements provide natural ventilation by using AWS 114 SG full-height parallel-opening vents operated by TipTronic gear. The windows were fabricated offsite as fully glazed elements within FW 50+ frames and installed before the facade faience. The structural deflection anticipated from the faience load meant that adjustable brackets, designed by Dane, were required to cater for the operational tolerances of the vents. The upper terrace facades comprise full-height FW 60+ curtain walling with fixed glazing and AWS 114 vents set within aluminium rainscreen cladding. The full-height glazing to the office entrance features FW 50+ SG curtain walling with ADS 65 automatic pass doors and revolving doors. The retail frontages comprise FW 50+ curtain walling with ADS 65 manual and automatic doors. Dane designed and fabricated bespoke dart-shaped bronze-anodised aluminium louvres which were integrated within the shop fronts.















