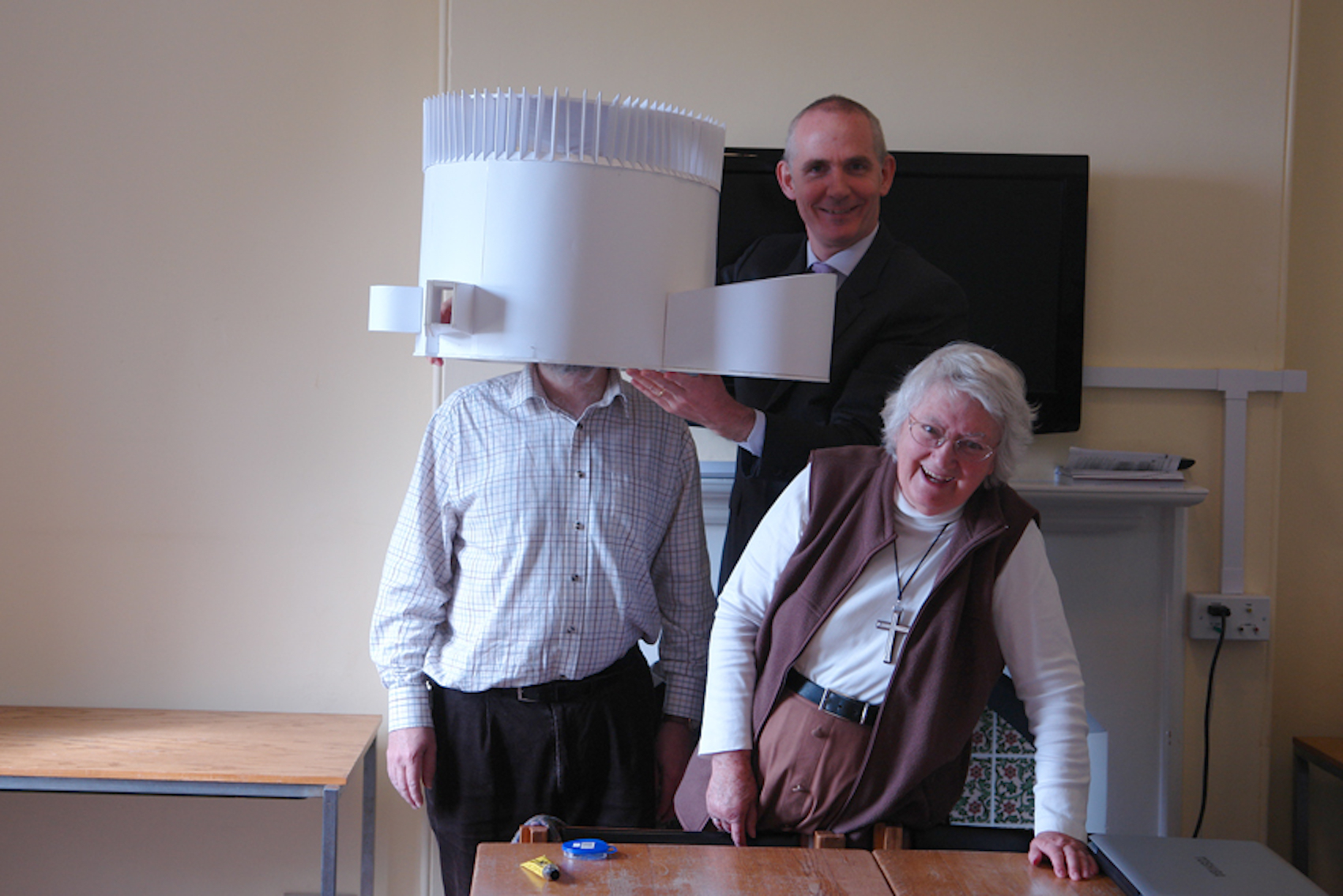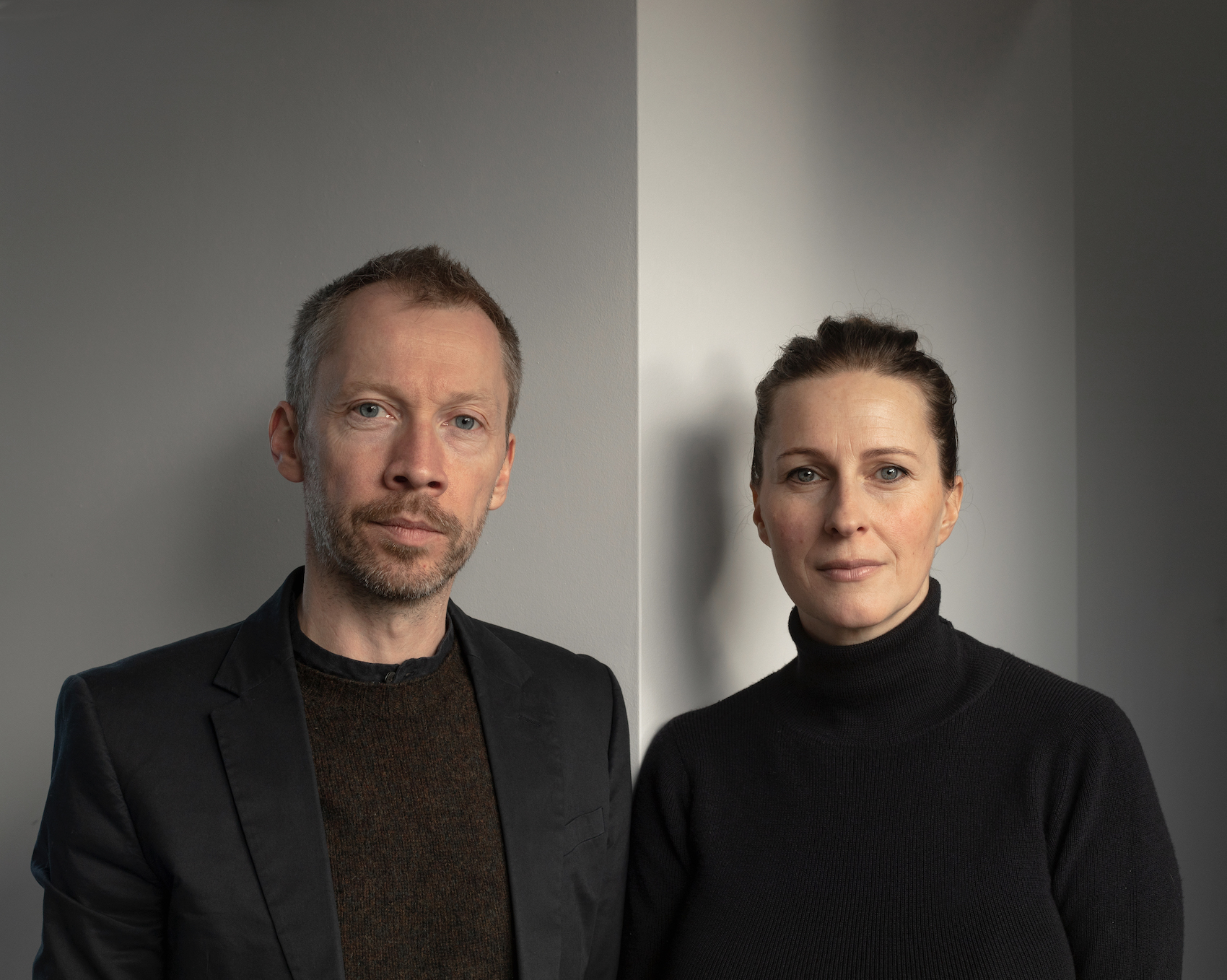Gruff Architects has given a new lease of life to a Victorian house in Deptford, south London.
Located on Evelyn Street in Deptford, this semi-detached Victorian house was unsuited to the needs of 21st-century family life. Frustrated with the size of the kitchen and dining space, the clients wanted an extension that would allow their family of five to eat, work and relax together. Despite facing a noisy dual carriageway, the three-storey house is situated close to Deptford Park, so Gruff Architects’ concept was to bring the outdoors in and reconnect with nature.
The rear elevation has been opened-up to the garden, while an oriel window expands the internal space providing views of the park from inside. “We wanted to create an interior that would promote calmness and connection to the outside, whilst also being a series of spaces that work for every moment and member of the family, parents, kids and pets in combination,” explains project director Emily Burnett.
Lower-ground, upper-ground and first-floor plans
Newly enlarged and connected living spaces move smoothly outwards to reconfigured external areas located at different levels. Simple, yet elegantly detailed full-height plywood storage units accommodate the many day-to-day needs of family life. Plywood was favoured as the principal joinery material for its low-carbon and future recyclability credentials. It also forms part of a restrained material palette that includes terrazzo worksurfaces, timber floors and metal windows.
Externally, a monochrome material palette comprising white brick and dark metal fenestration contrasts with the soft greenery of the park. Stairs connect the outdoor dining space and elevated garden terrace, while planters blur green spaces and promote biodiversity. Elsewhere, high-performance glazing and insulation have improve the thermal performance of the building envelope.


































