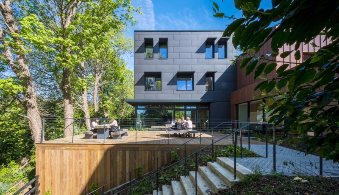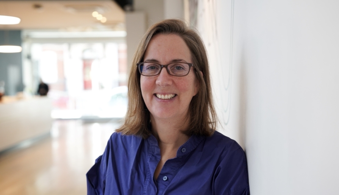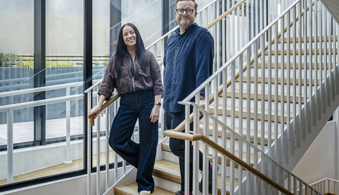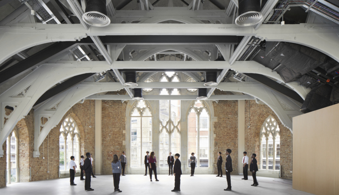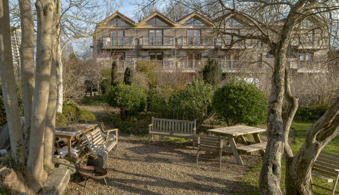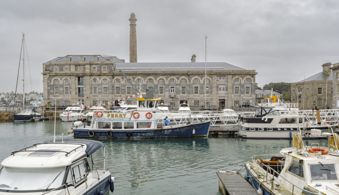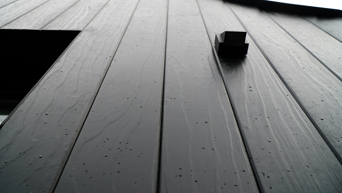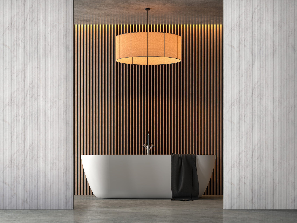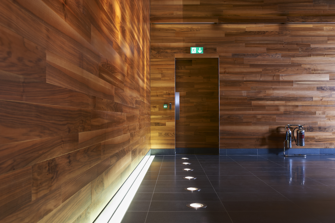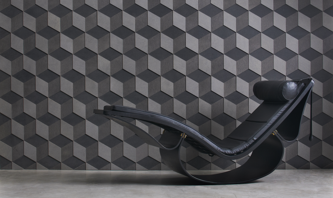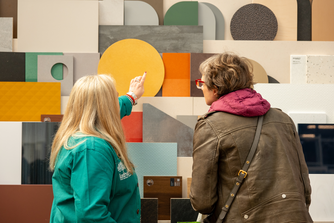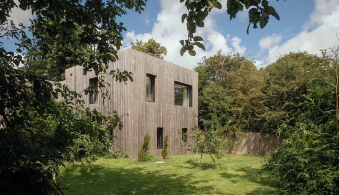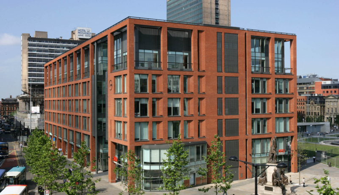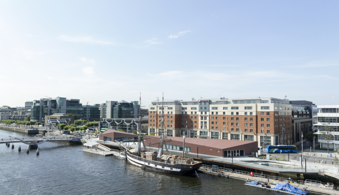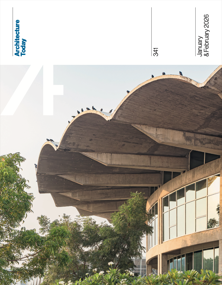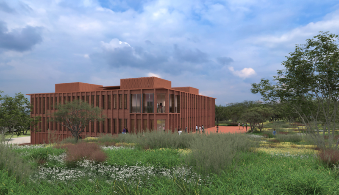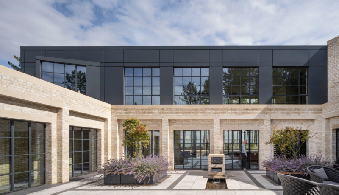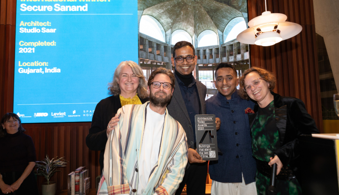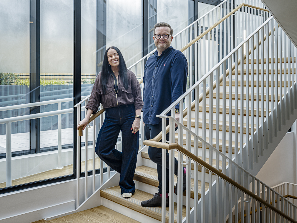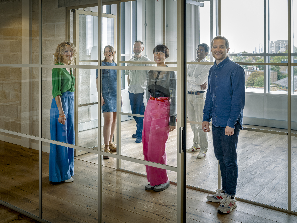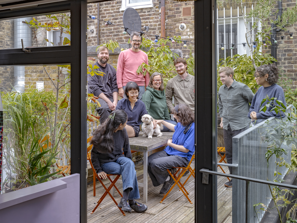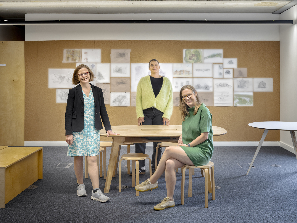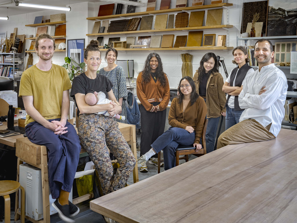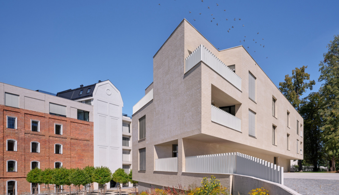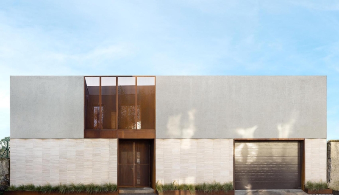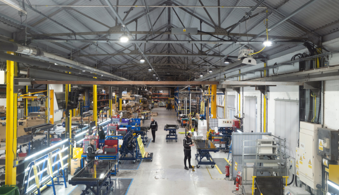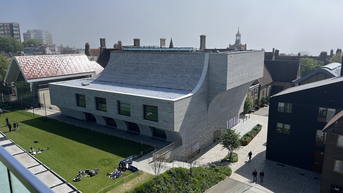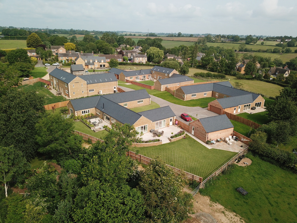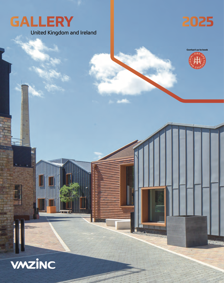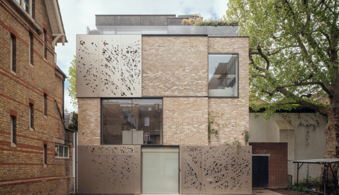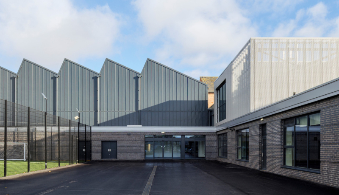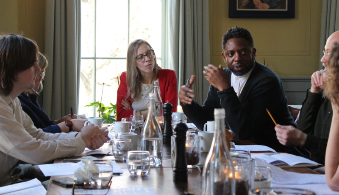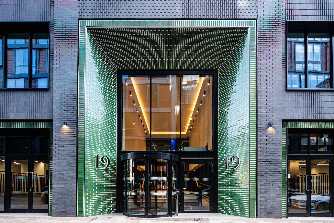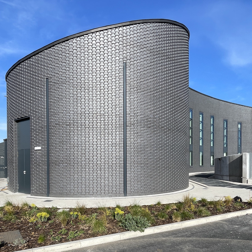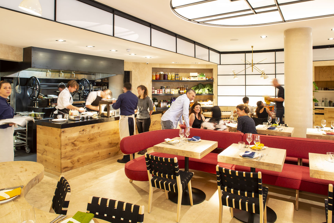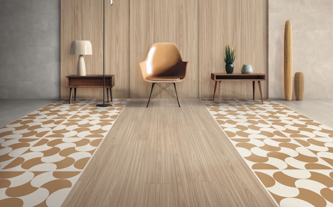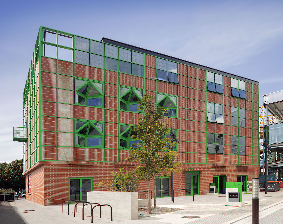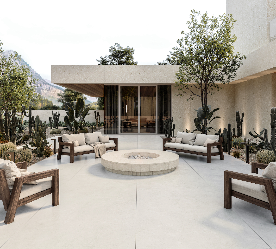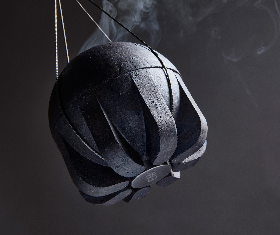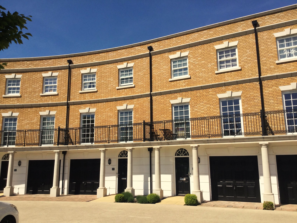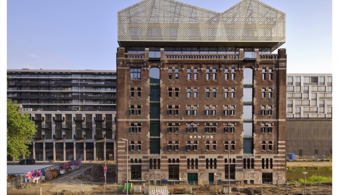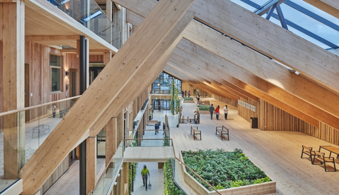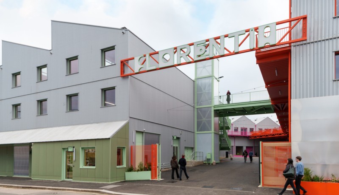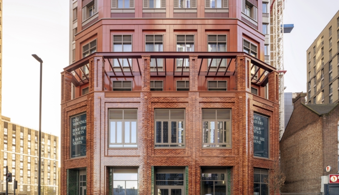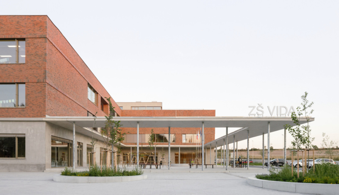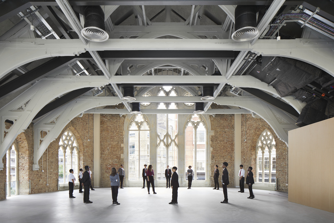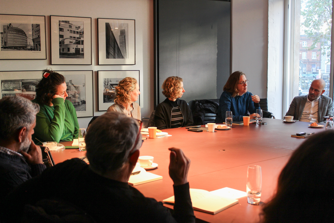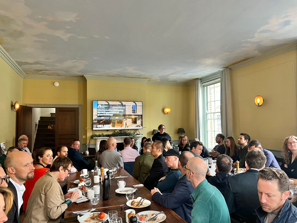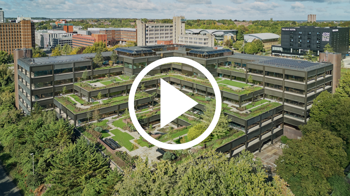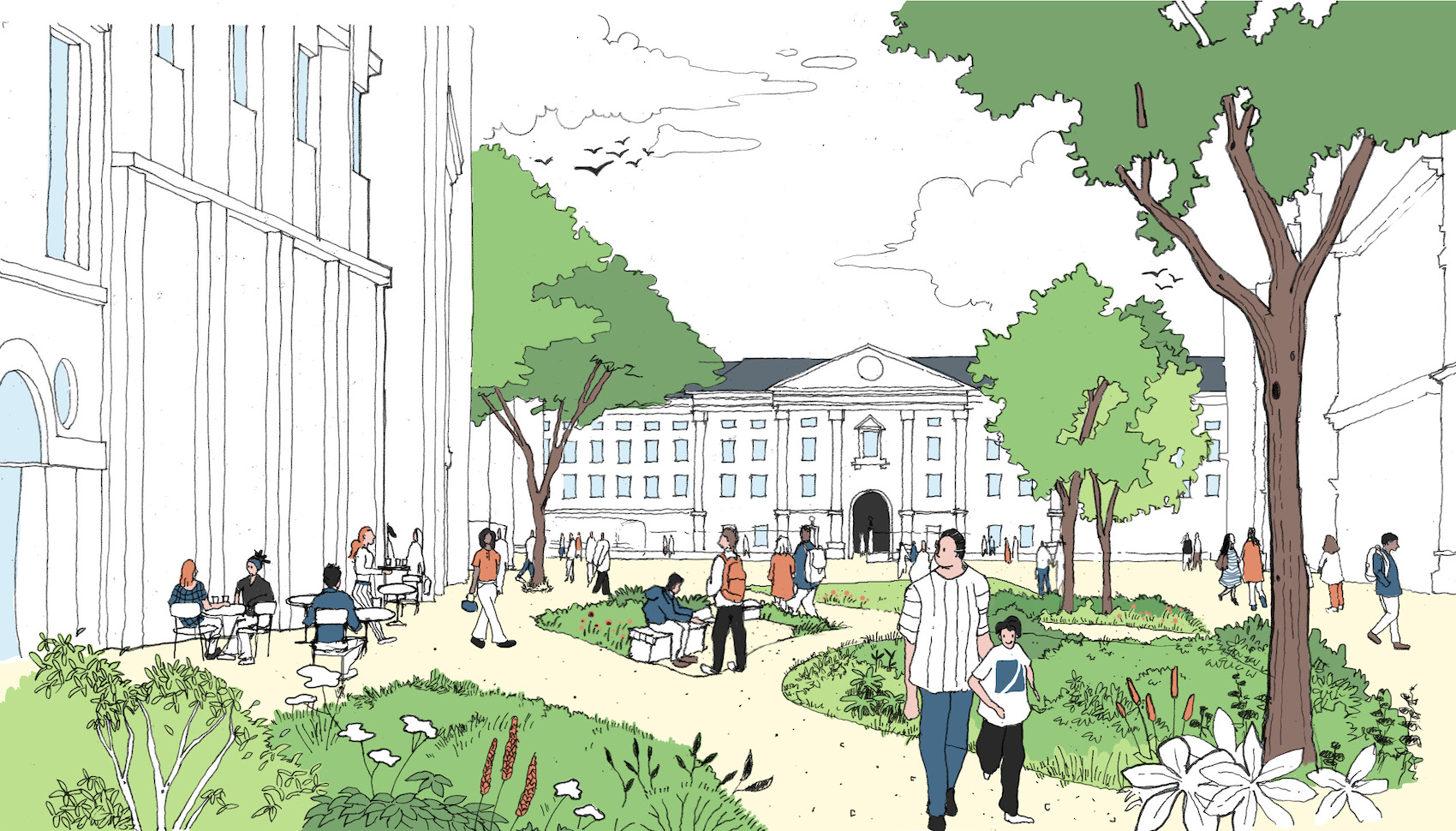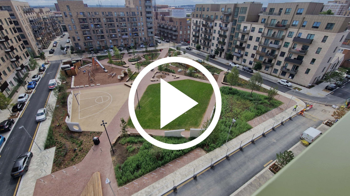Haberdashers’ Monmouth School Masterplan
Levitt Bernstein’s comprehensive retrofit and decarbonisation strategy for Haberdashers’ Monmouth School in Wales transforms six buildings across three town sites, unlocking the potential of existing assets to support a newly co-educational model and a clear path to Net Zero Carbon.
Dispatches from Architects Declare: Anna Woodeson
Anna Woodeson, Sustainability Director at Buro Happold and a Trustee at Architects Declare, spells out what's wrong with the latest proposals for the National Planning Policy Framework NPPF, and explains how architects can engage with the process and make their voices heard.
Barr Gazetas
Having scored the highest of any UK-based architecture practice when receiving B-corp certification in 2024, Barr Gazetas is reinventing practice by proving commercial retrofit can be radically ethical, delivering lasting value for clients, communities and the public realm.
Sound, light and air
Watch the AT webinar, in partnership with Oscar Acoustics and The Rooflight Co, exploring how architects and construction specialists are balancing environmental comfort with performance and inclusivity.
Standing the test of time: Great Bow Yard
Rob Delius from Stride Treglown and long-standing resident Kristian Coleman explain how Great Bow Yard in Langport, Somerset – Residential Award winner at the Test of Time Awards 2025 – has settled into its landscape, and why its residents never want to leave.
Standing the test of time: Mills Bakery
Jonathan Falkingham, co-founder and creative director of Urban Splash and Jackie Gillespie of Gillespie Yunnie Architects discuss the challenges and joys of working with, rather than against, the 200-year-old Mills Bakery in Plymouth – winner of the Mixed Use Award at the Test of Time Awards 2025.
Orchard House
Studio Bark’s modest Paragraph 84 home in the Cheshire Green Belt re-establishes a historic orchard while delivering a low-impact family house rooted in landscape, memory and environmental rigour.
The cost of compliance
New research from wienerberger highlights the need for greater product transparency as architects navigate the careful balance between creativity and compliance.
Quayside Watersports Centre
On the banks of the River Liffey, Dublin's first public watersports centre by Urban Agency, transforms a stretch of the North Quay into an accessible and resilient public space, recasting the river as an active and usable asset to the city.
Dispatches from Malawi: John McAslan + Partners
Construction of Kamuzu University of Health Sciences’ dental school by John McAslan + Partners has begun, becoming Malawi’s first faculty of its kind.
The power of colour
wienerberger explores why colour remains the primary driver in brick selection, and how architects are balancing visual identity with durability and embodied carbon in today’s evolving specification landscape.
Entries open for the 2026 Test of Time Awards
Do you have a project that's continued to perform after completion? If so, the AT Test of Time Awards are for you. Start your entry today.
Boršov Rye Mill
The conversion of a historic rye mill in Boršov nad Vltavou, Czech Republic, by mar.s architects brings together restored silos, new residential buildings and a redefined public square to create a distinctive, mixed-use riverside community.
O House
Lawrence and Long Architects reimagine traditional approaches to constrained mew sites by carving an internal courtyard from a square, timber structure, creating a house nested around a garden: carefully balancing privacy and openness in a tight urban setting.
Low-carbon craftsmanship
A long-held commitment to environmental responsibility, underpinned by rigorous quality control, informs Optima’s manufacture of glazed partitions and door systems.
Reflections: Fallingwater
John Pardey on Frank Lloyd Wright’s Fallingwater in Bear Run, Philadelphia – a contextual and formal masterpiece that revived the architect’s career at age 67 and made him a household name across the world.
Reframing colour as a tool for architecture
Crown Paints discusses Colour Insights 2025/26, its latest research into the evolving role of colour in the built environment.
Collaborative practice: Delivering landmark projects
At an Architecture Today event at the Schüco showroom in London, architects, engineers and façade specialists behind two major projects – 76 Southbank and Belfast Grand Central Station – discussed what successful collaboration looks like when delivering large, complex buildings in demanding urban contexts.
in partnership with AccuRoof (formerly SIG Design and Technology)
Muse House
Rodić Davidson Architects’ Chelsea mews house unites domestic life with museum-grade conservation for a treasured couture collection.
Horizon Youth Zone
John Puttick Associates has completed a bold and ambitious youth hub in Grimsby, skilfully blending heritage retrofit with new-build construction.
Delivering regenerative masterplans
As pressures around climate, biodiversity, viability and governance intensify, a roundtable convened by Architecture Today and Max Fordham explored how early masterplanning choices can enable – or quietly foreclose – regenerative outcomes over decades.
Spotlight on products in use
in partnership with manufacturers
Nederlands Fotomuseum
Renner Hainke Wirth Zirn Architekten and WDJArchitecten have transformed a listed early-20th-century coffee warehouse in Rotterdam into a spectacular new home for the Nederlands Fotomuseum.
Can wood be used in healthcare environments?
How can timber contribute to healing environments in hospitals? Jens Axelsson, architect at White Arkitekter, and Cristiana Caira, healthcare architect at White Arkitekter, discuss salutogenic design, the evidence behind wood and wellbeing, and the technical, cultural and regulatory barriers that still shape its use in healthcare buildings.
Florentia Village
Turner.Works has transformed a former textile manufacturing site in north London into a sustainable makers’ campus that combines refurbished industrial buildings with new creative workspaces.
Enclave: Acton
HTA Design’s 32-storey co-living tower in North Acton employs volumetric modular construction to deliver 462 compact homes above a reinstated neighbourhood pub.
Chris Williamson proposes ‘The Loop’
The President of the Royal Institute of British Architects sets out a proposal for a high-speed rail and energy infrastructure linking nine cities across the north of the British Isles to support long-term collaboration, economic development and regional connectivity.
VIDA Elementary School
OVA’s new school in Chýně, near Prague, combines formal and informal learning spaces with sports and community facilities, creating a flexible, courtyard-based campus that welcomes people of all ages.



