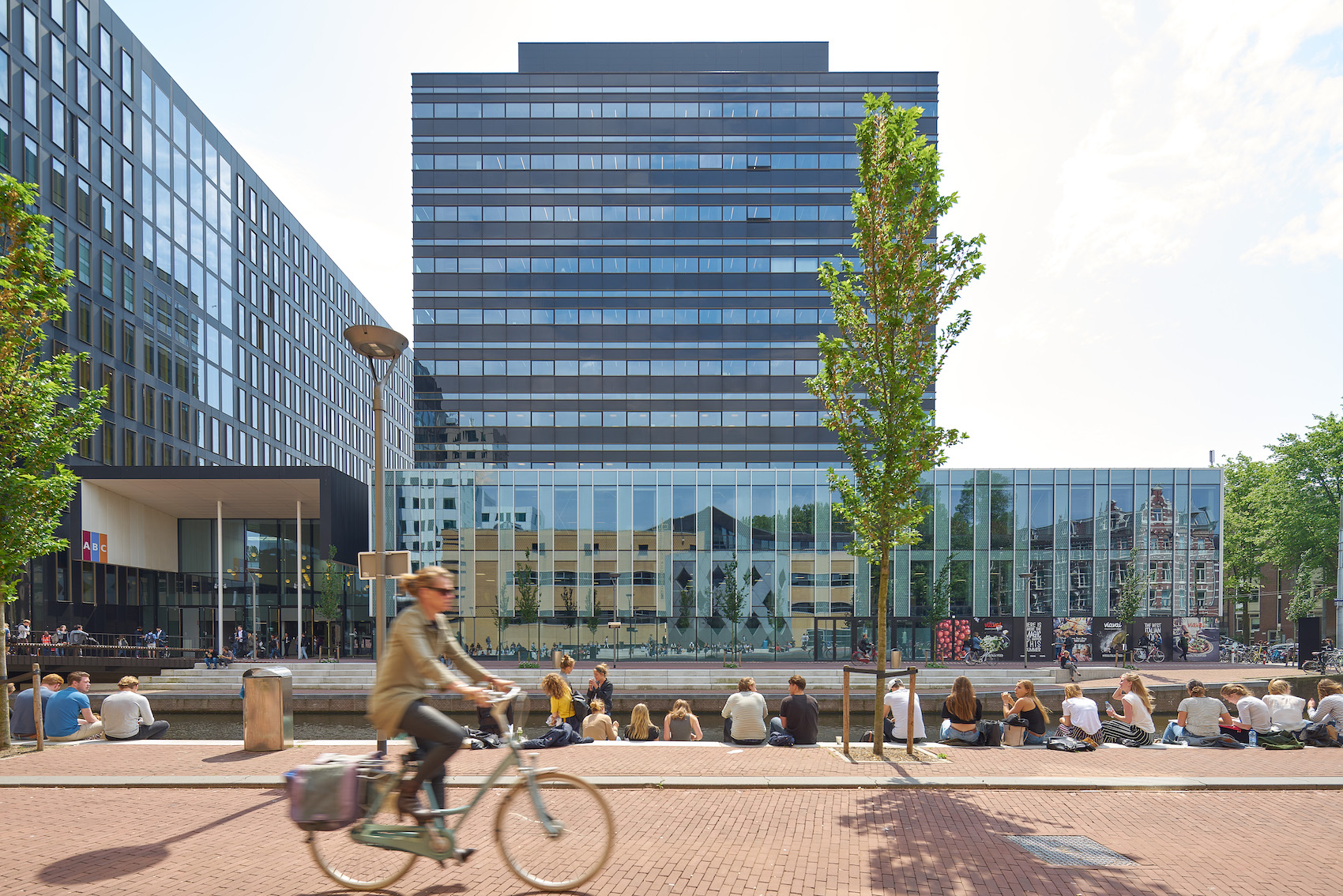Louise Regan and Yuk Ming Lam from AHMM, together with AT Awards judges Lee Mallett, Asif Din and Isabel Allen discuss the challenges involved in updating a 1960s masterplan and the way the project has evolved over time. Photographer Timothy Soar captures the project in use.
Having won an international competition in 2007, AHMM worked with the University of Amsterdam to hone plans to remodel City Architect Norbert Gawronski’s 1964 megastructure, which includes the city’s only canal-spanning building.
The project is a lesson in the creative reuse of an existing megastructure from fabric-first principles. 90 per cent of the concrete frame was reused, saving 16,000 tonnes of carbon dioxide, while new ‘cut and carved’ entrances and routes, a new pedestrian bridge, a stepped canal-side space, and colourful internal coding, breathed new life into one of Amsterdam’s oldest institutions, strengthening connections with the city and its canal system. A four-storey section was carved out of the canal-spanning building creating a double-height ‘public room’ for the campus and opening up city views.
The remodelled ‘Open Campus’ was finished in 2017 and is home to 18,000 students; a new chapter for the 58-year-old campus and 400-year-old university.
A four-storey section was ‘carved’ from the bottom of the canal-spanning structure. A suspended double-height ‘city room’ strengthens visual connections between the university and the city.
Yuk Ming Lam, architect The original masterplan was based on a brave new world; a post-war implementation of the modern ideal with pedestrian and vehicles separated on different levels and outward-facing entrance plazas. We asked how we could connect the campus back into the city. Our response was very simple: by turning the masterplan inside out, with the canal at its heart and the pedestrians arriving at the canal-facing front doors across all the frontages.
Asif Din This is a bold adaptive transformation of a part-built masterplan that was not fit for purpose. The alterations create a useful campus that creates the right moves to reintegrate the university back into the city.
The scheme turns the original masterplan inside-out, putting the canal at its heart and prioritising pedestrians and cyclists over cars.
Louise Regan, architect We knew that the masterplan would take time to realise, but I’m not sure we would have guessed it would be seven years. But we knew we would need a robust and clear strategy that would survive new leadership, politics and economic changes that would be inevitable. So within the first three months of workshops, eight strategic moves were developed for the long life reinvention of these buildings: to retain the existing frame and reskin it; to cut a hole in the canal-spanning building opening up views to the other side of the campus; to create houses within the buildings and then mini atria linking these houses; to create social spaces and key moments; to create a bridge to bring students across the canal and into the passageway that would be the new heart and entrance to all of the departments; and to locate large gathering spaces/auditoria in the podium.
Lee Mallett It’s particularly impressive that the key strategic moves conceived early on in the process held true throughout the project’s lengthy and collaborative commissioning process. It shows a real clarity of vision.
Canal banks have been lowered to create a popular seating space.
Isabel Allen It’s heartening to hear about the mutual respect and support between the original architect and the practice charged with reworking his vision. I love the fact that Gawronski sent postcards to the team offering suggestions and encouragement. You can tell that both parties viewed their role in terms of custodianship rather than ownership. There’s a real sense of the privilege and responsibility involved in passing the baton.
Louise Regan We are approaching 60 years. We hope we’ve breathed a lot of new life into this building and we’ll keep it going for another 40 years. We quite like the idea that maybe someone else will pick up this mantle and that in another 40 years we’ll end up writing postcards in the future. I think we’d welcome that.
Students make use of informal study space in the newly created ‘city room’.
Project presentation
View Louise Regan and Yuk Ming Lam from AHMM give a presentation on the University of Amsterdam below

























