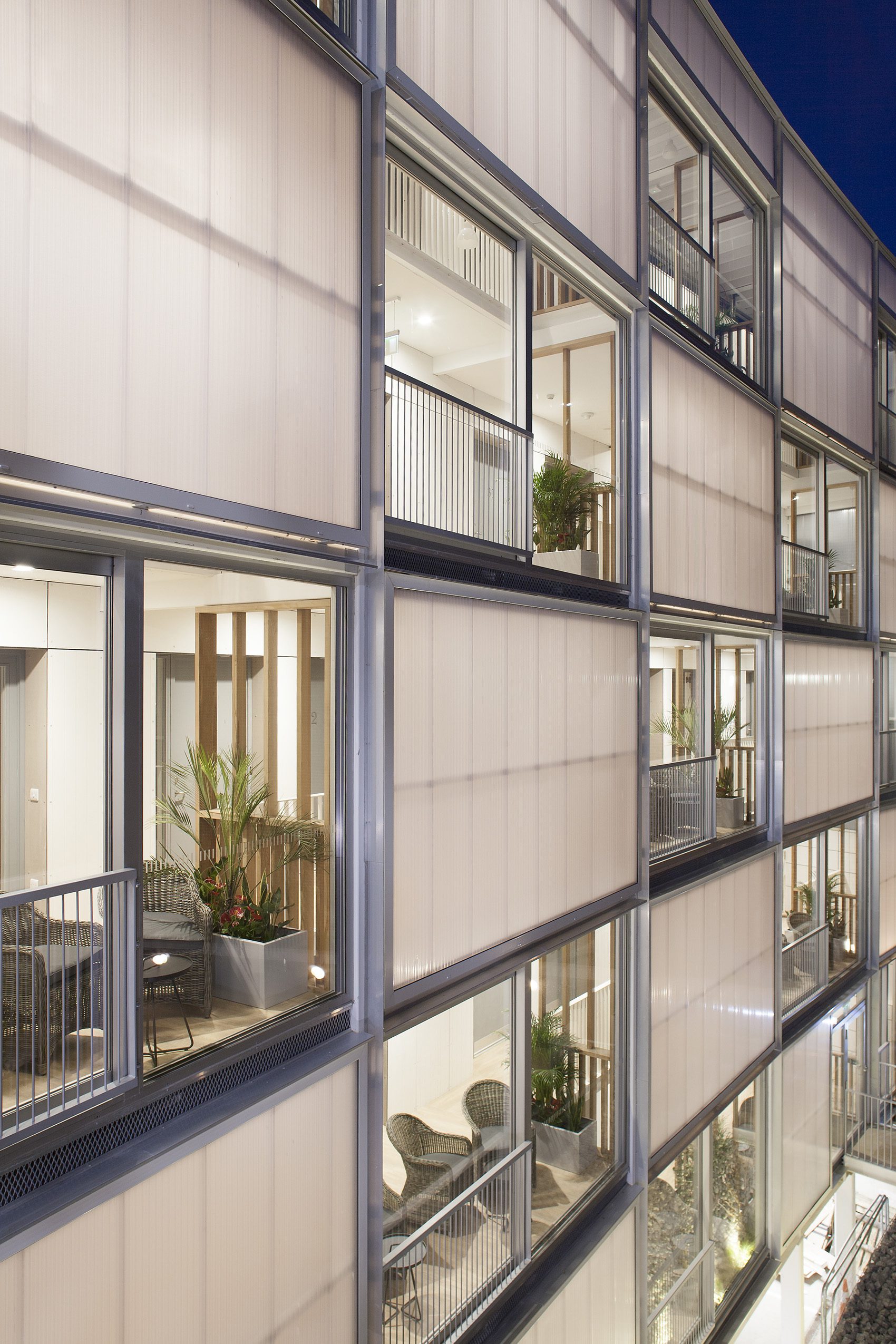Residential
Hortsley by RCKa
Hortsley in Seaford, West Sussex was presented at the AT Awards live finals on 7 November 2022 at the Chartered Institute of Environmental Health to a jury comprising, Marion Baeli, Sarah Allan, Deyan Sudjic, Roger Harrabin, Ben Derbyshire, and Chair Catherine Burd. Read about how the project has stood the test of time, below.
A spiral stair leads from the garden to the upper floors. Credit Jakob Spriestersbach
Hortsley is an exemplar project for retirement living, providing 38 new homes (plus guest suite) designed to combat feelings of social isolation and loneliness. Occupying a key site on a busy high street, it provides easy access to local amenities and the wider community of Seaford in East Sussex.
Apartments are dual aspect with kitchens and bathrooms at the centre of the plan, allowing living rooms and bedrooms to be reversed and providing natural ventilation and ample natural light despite their narrow frontage. One-bedroom apartments, for instance, have form factors as low as 0.45 – double the performance recommended for Passivhaus. Each apartment has an ‘B’ EPC rating, and residents have reported that energy bills are a fraction of what they anticipated.
Apartments are dual aspect with kitchens and bathrooms at the centre of the plan. Credit Jakob Spriestersbach
Two-bedroom apartments have a sliding screen separating the second bedroom from the living space, allowing it to be used as an extension of the living room.
High-efficiency condensing gas boilers provide heating via a district heating network. The winter gallery is climate controlled with a BMS system linked to rooftop fans and actuated openings in the façade acting as a large heat exchanger that pre-tempers incoming air to the apartments. A shared garden, shielded from the main road by a wall, is a well-used, peaceful space, with residents taking responsibility for upkeep and maintenance. A roof-mounted PV array provides onsite renewable energy.
The chequerboard façade of terraces and voids. Credit Jakob Spriestersbach
The winter gallery is the building’s primary circulation and informal social space. Credit Jakob Spriestersbach
A winter gallery running the length and height of the building, serves as the primary circulation and informal social space. Paired front doors open onto a terrace with garden views.
A vertical chequerboard of voids and terraces gives each resident not two, but six neighbours. During Lockdown, the winter garden allowed residents to see each other while remaining socially distanced.
Our awards sponsors















