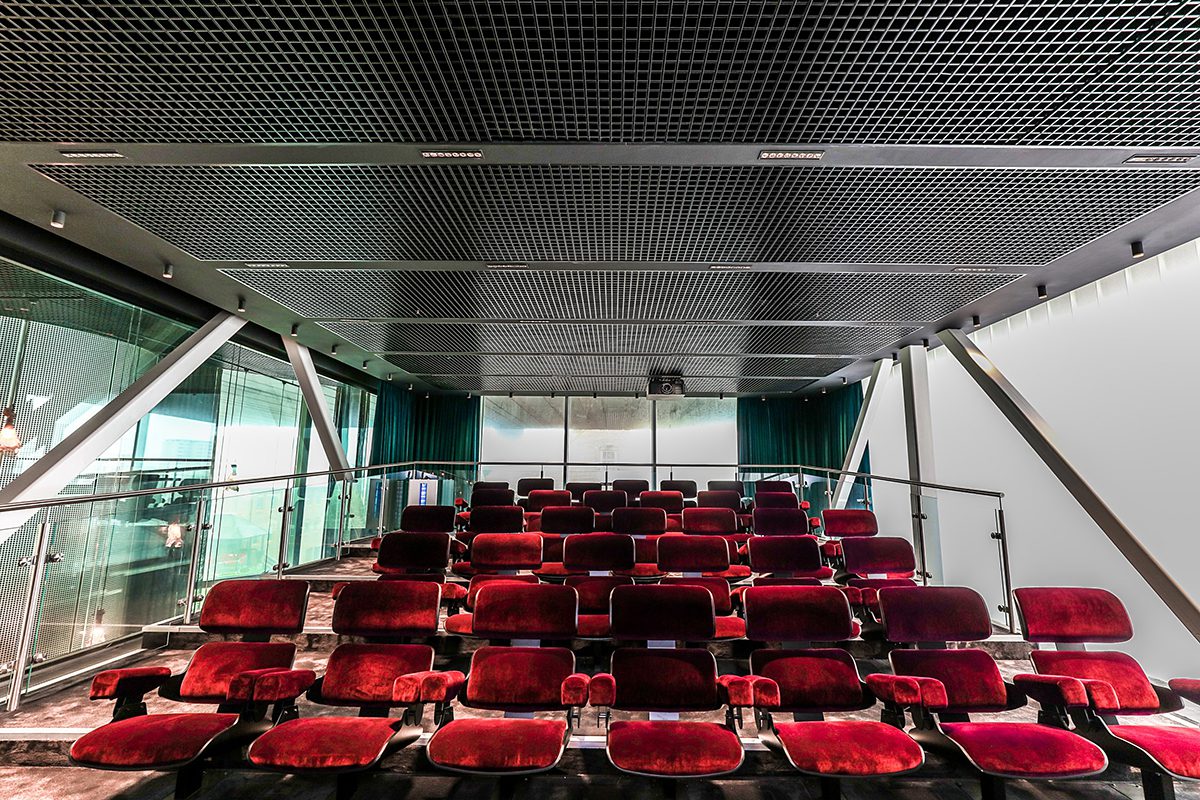High-performance ceilings from Hunter Douglas Architectural are specified by OMA for Brighton College.
Hunter Douglas Architectural has supplied high-performance ceilings for a new £55m sports and science centre at Brighton College in East Sussex. Designed by OMA, the building includes a cinema-style auditorium, laboratories, break-out tutorial areas, 25-metre pool, strength and conditioning suite, rooftop running track and double-height sports hall.
OMA chose Hunter Douglas Architectural to supply ceilings for the pool, sports hall, gym, classrooms, laboratories and common areas after another supplier was unable to provide the types of ceilings required for part of the development.
Brighton College’s project management team had seen a cell-type ceiling at a school in Paris and asked for something similar on the project. This prompted Kevin Taylor, specification sales manager at Hunter Douglas Architectural, to take the team and a group from main contractor McLaren Construction to The Netherlands to look at previous projects and to visit the Hunter Douglas factory.
For the common areas and classrooms, Hunter Douglas Architectural supplied 4600-square-metres of aluminium open cell ceilings – Cell 40, module 50, in panel size 600x1200mm. The strong, lightweight tiles are made from 100 per cent recyclable 0.4/0.5 mm aluminium.
Hunter Douglas Architectural also supplied 1200-square-metres of its steel Safety Loop ceiling system in the sports hall and gym areas, as well as aluminium stretched metal mesh panels over the pool on the same system. OMA specified the Rotterdam open ‘Mesh’, which has an open area of 50 per cent and a thickness of 2.4mm. Aluminium, which is more suited to damp environments, was installed in the pool area, while steel was used in the sports hall, gym and multi-use areas due to its enhanced impact resistance.
For more information, please visit the Hunter Douglas Architectural website.





