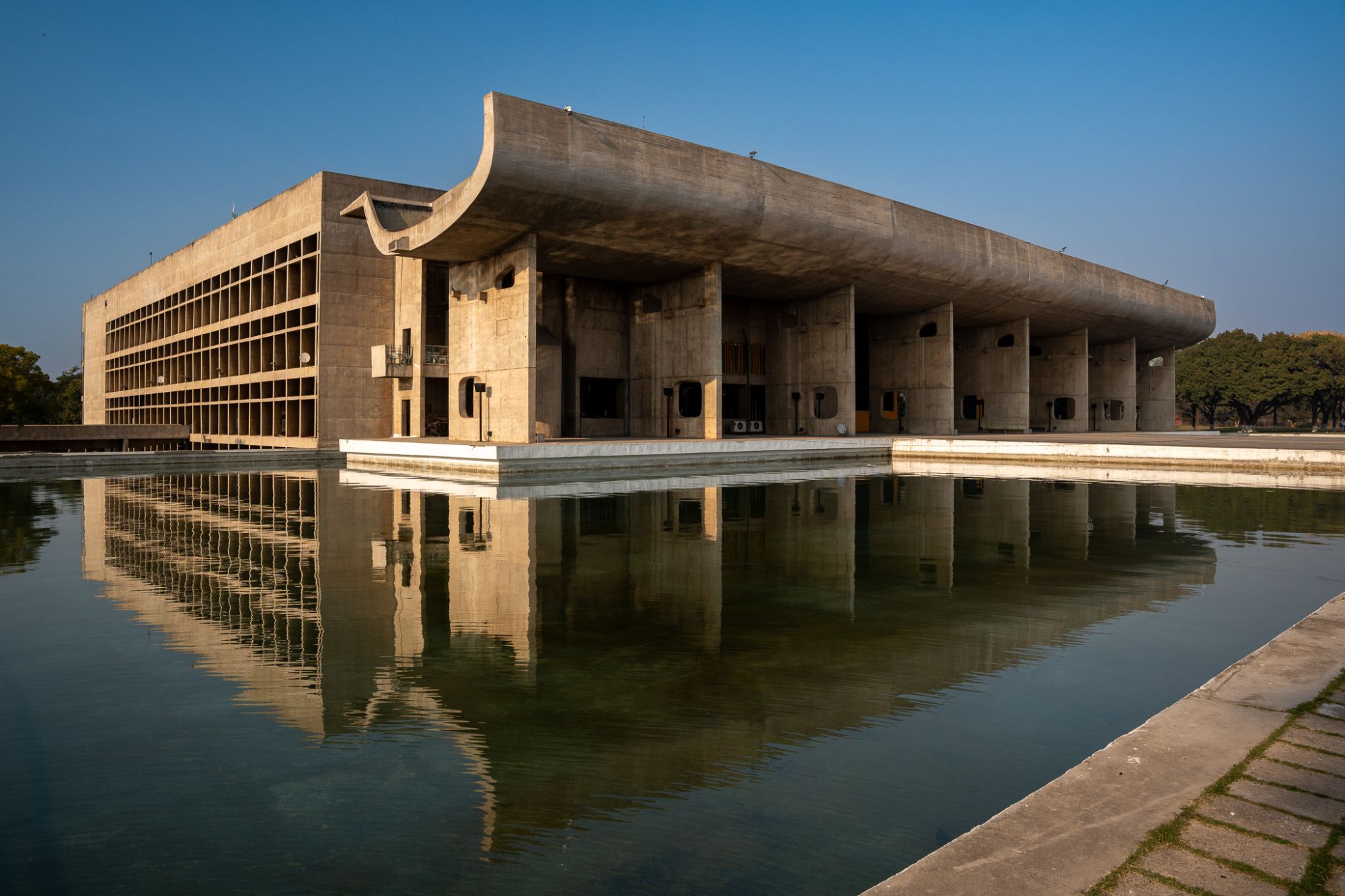The Department Store in Brixton, was presented at the AT Awards live finals on 7 November 2022 at the Chartered Institute of Environmental Health to a jury comprising, Marion Baeli, Sarah Allan, Deyan Sudjic, Roger Harrabin, Ben Derbyshire, and Chair Catherine Burd. Read about how the project has stood the test of time, below.
Years of neglect and ad hoc alterations have been reversed to reveal the original retail frontage and reactivate the street. The glass dome on the tower replaces a dilapidated cupola. Credit: James Jones
Squire & Partners’ transformation of an unoccupied, dilapidated former Edwardian department store in Brixton has created offices for its own practice along with workspace for new and existing local businesses, including a community Post Office, coffee roastery, vinyl record store, delicatessen and bar/restaurant.
The project adopted a long-life loose-fit approach of maintain, reuse and recycle. Stripping the building back to its raw state revealed a decayed grandeur and an extraordinary commitment to craft and detail by the original artisans.
The tower, is home to a meeting room/ private dining room. Credit: James Jones.
The practice collaborated with over 50 creatives, including pattern designers, ironmongers and furniture makers, to restore the building, whilst adding a series of contemporary interventions to repurpose it as modern workspace.
A striking ground-floor reception and active model shop animate the street, whilst a series of voids cut through the building provide vistas between levels. Generous floor-to floor heights, existing large openable windows along the north and south façades, and the desire to maintain the existing 125-year-old fabric, leant itself to the use of natural cross ventilation throughout the building. The refurbished masonry facade offers substantial thermal mass that assists in keeping the building warm during winter and cool in summer.
Office floors combine original ceilings with exposed services to allow for flexible layouts.Credit: James Jones
Exposed services on office floors allow for flexible layouts. A new rooftop level of oak-framed pavilions was constructed as a prefabricated element placed on top of the existing structural grid, meaning components can be removed and re-reused. A dilapidated cupola on the tower has been replaced with a glass dome.
The lower ground floor is used for practice-wide presentations, but also offered to the community for hire during evenings and weekends. The top floor, initially conceived as a subsidised staff canteen, doubles as a members’ club for local residents with a bar/restaurant, private dining rooms and event space for hire.
















