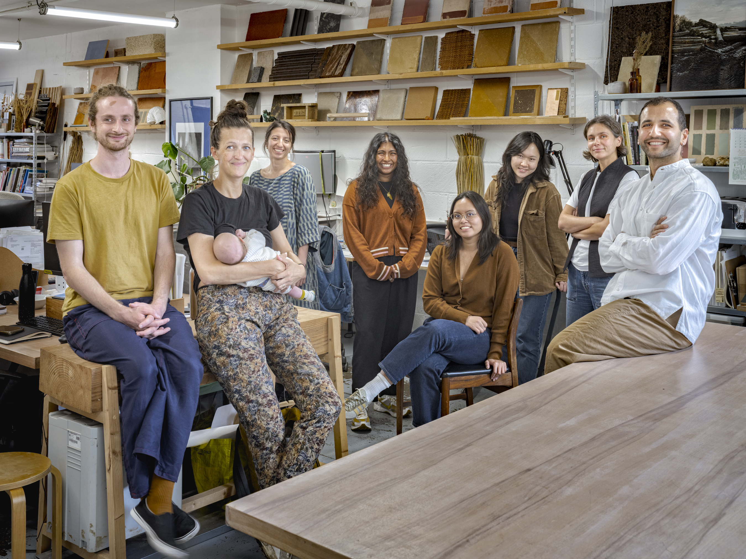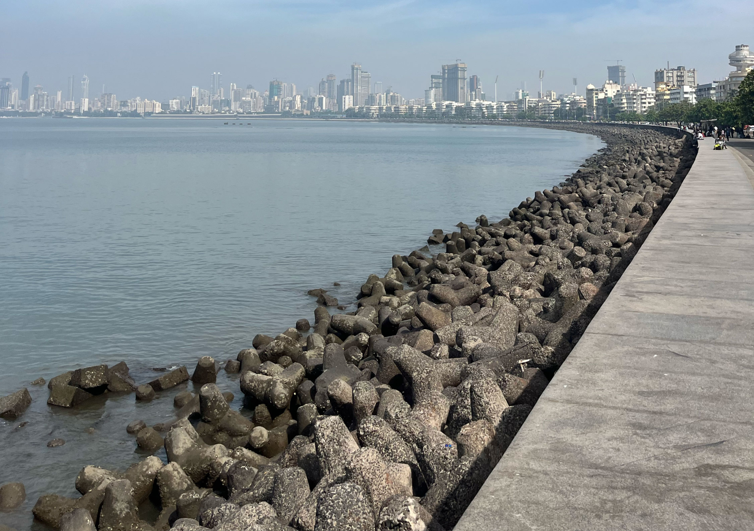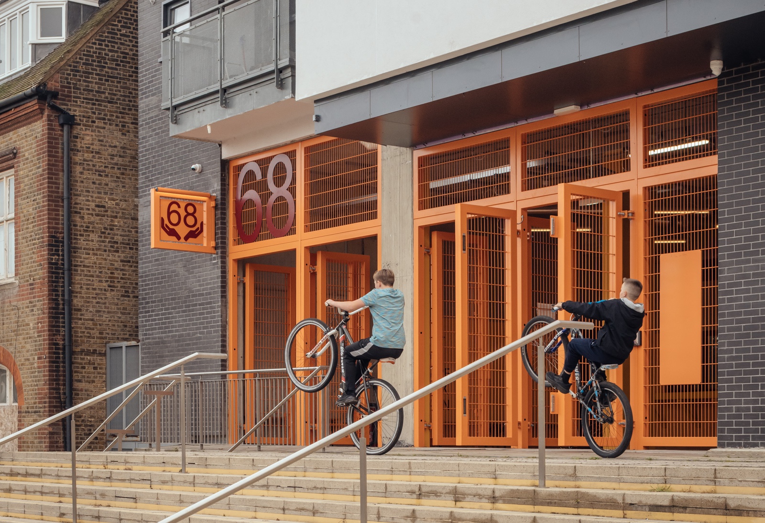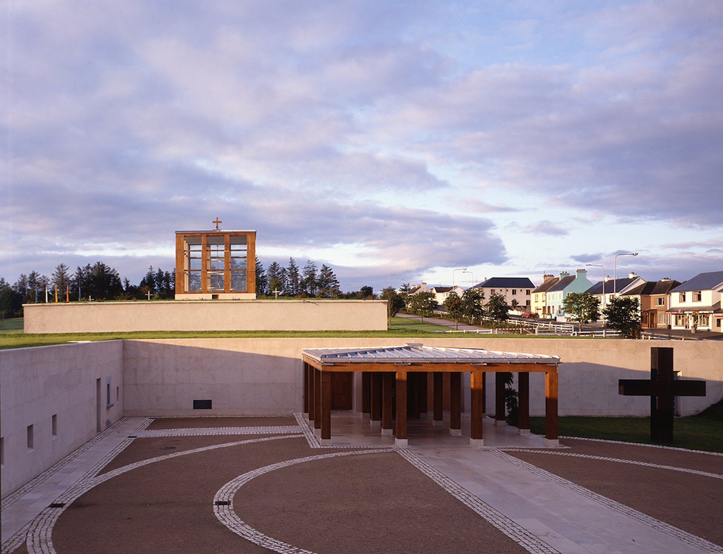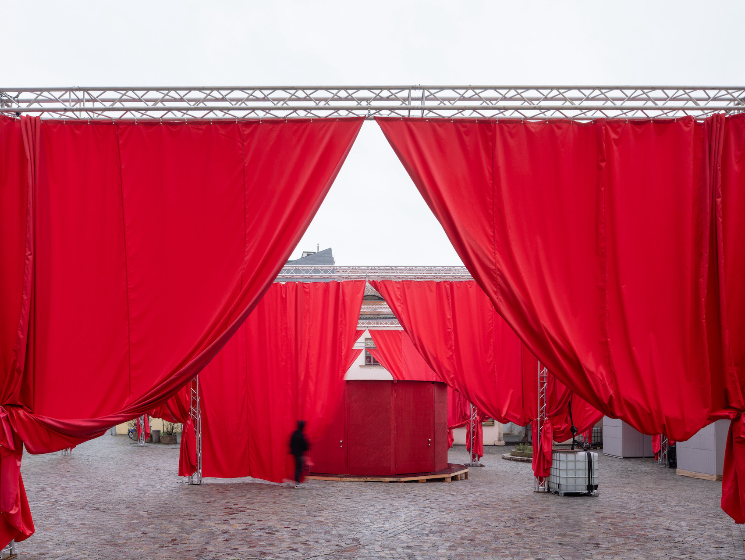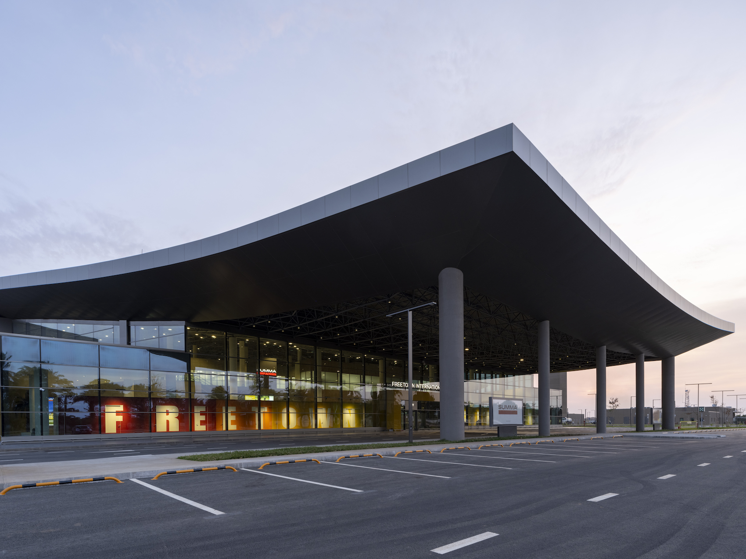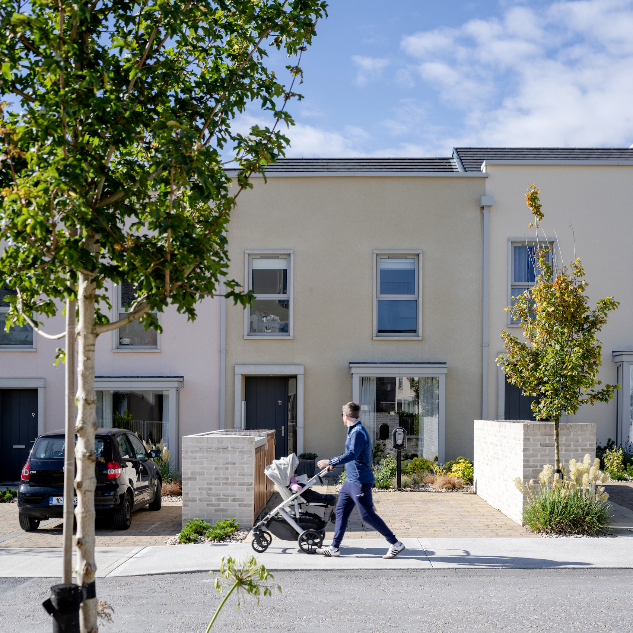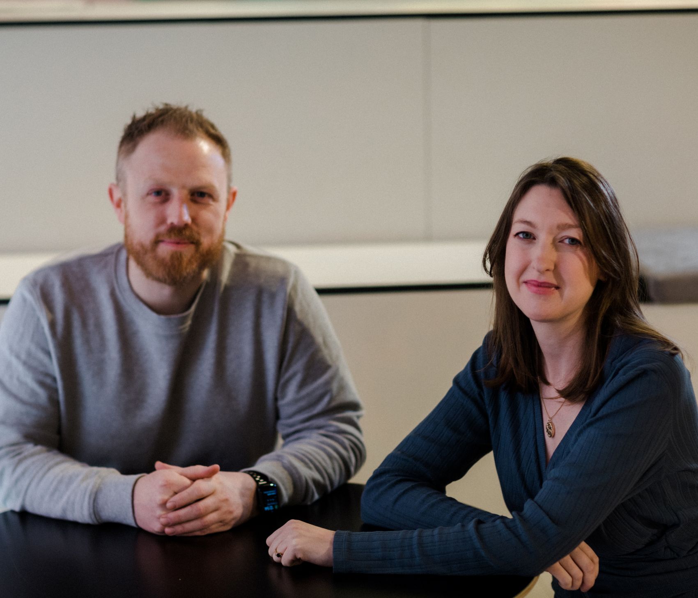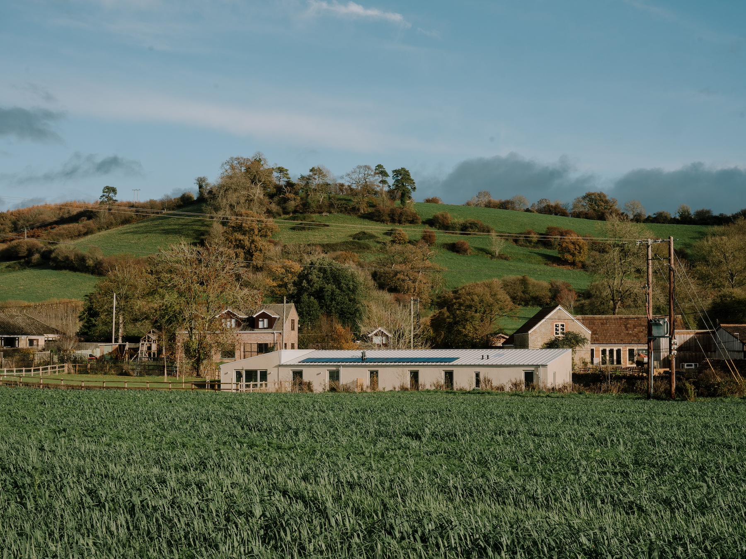Mjölk architekti has completed a low-cost timber facilities building for a historic forest bathing site in Liberec, Czech Republic, blending civic initiative with resourceful design.
Located at the confluence of two streams in Lidové sady, Liberec’s villa-lined district, Lesní Koupaliště – or Forest Pool – has long been a hidden local treasure. Nestled beneath a canopy of mature spruce trees, the natural pool has served generations of swimmers. Now, a new timber building by Mjölk architekti marks the latest chapter in its evolving history, delivering essential infrastructure through a community-led, low-budget process.
Forest Pool has a long history of civic recreation. First documented in the 1930s, it was originally established by the ‘Waldbad in Ruppersdorf’ association and later completed in phases during and after WWII. Following decades of use, the original facilities fell into disrepair and were destroyed by fire in 2010. Only the concrete base remained until revitalisation efforts began in 2016, culminating in the pool’s reopening in 2018.
Having leased the site from the city in 2020, the architect began a gradual process of revival, driven by volunteer effort and piecemeal funding. Initial interventions included repairs to the refreshment stand—updated with salvaged materials and a hand-painted ‘beer–soda’ sign that soon became a symbol of the site’s rebirth. Further development was made possible through participatory budgeting and private donations, with construction phased to match available funds. A one-off financial contribution from the city helped complete the new building.
Set within the footprint of a former slab structure, the new facility includes changing rooms, lockers, toilets, showers, storage, a small bistro and sauna. The building combines CLT and lightweight timber framing with a steel canopy roof that doubles as both a shelter and shading device. Designed for ease of construction and maximum adaptability, the facility prioritises thermal performance, weather protection and flexibility for year-round use.
The project is notable not for lavish materials or scale, but for its community-first approach to public space. Much of the labour was undertaken by Mjölk architekti themselves, with support from volunteers and donors. The design reflects this ethos, with every decision driven by simplicity, affordability and shared benefit.
Future plans include a children’s water feature, stepped seating, expanded sports areas, and continued landscape enhancements. For now, the white timber structure sits lightly against the forest edge—a quiet but transformative addition that renews the site’s social and recreational value.





















