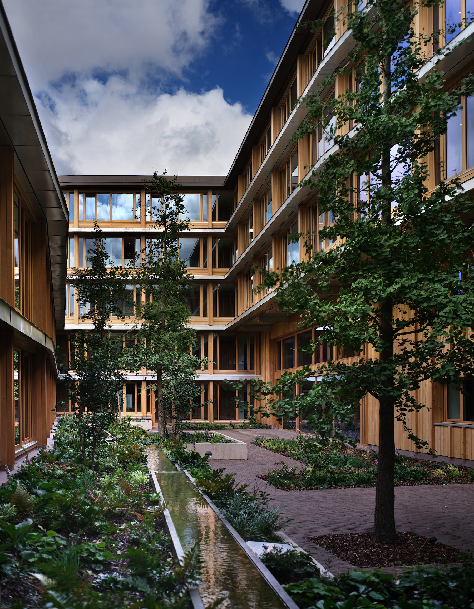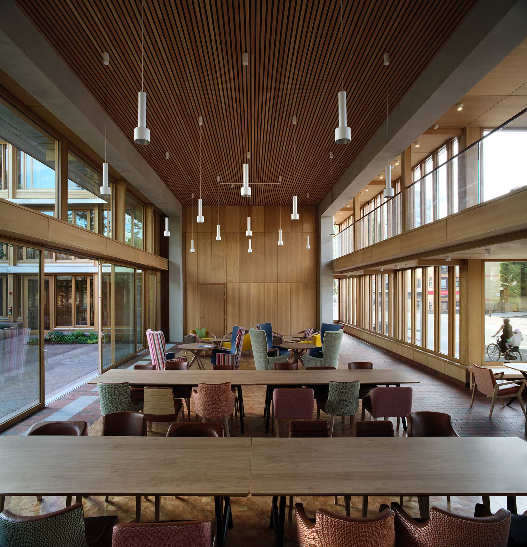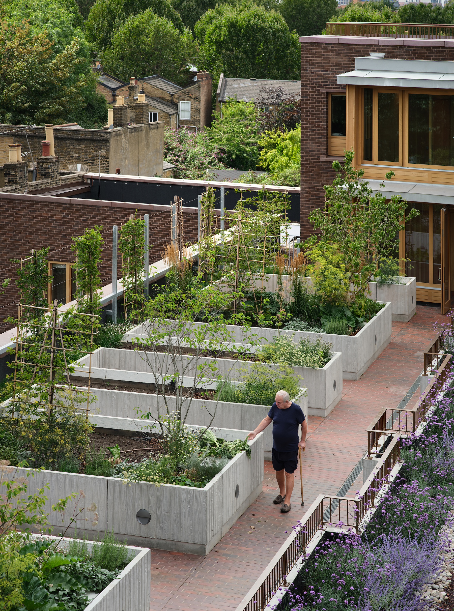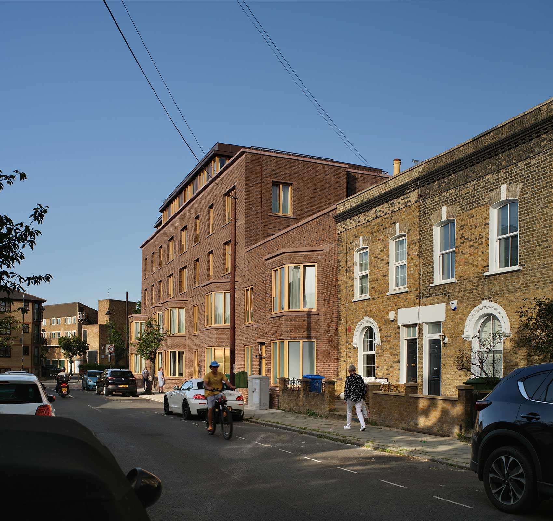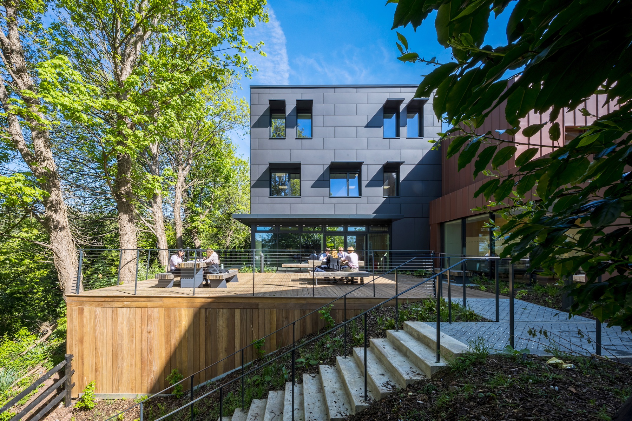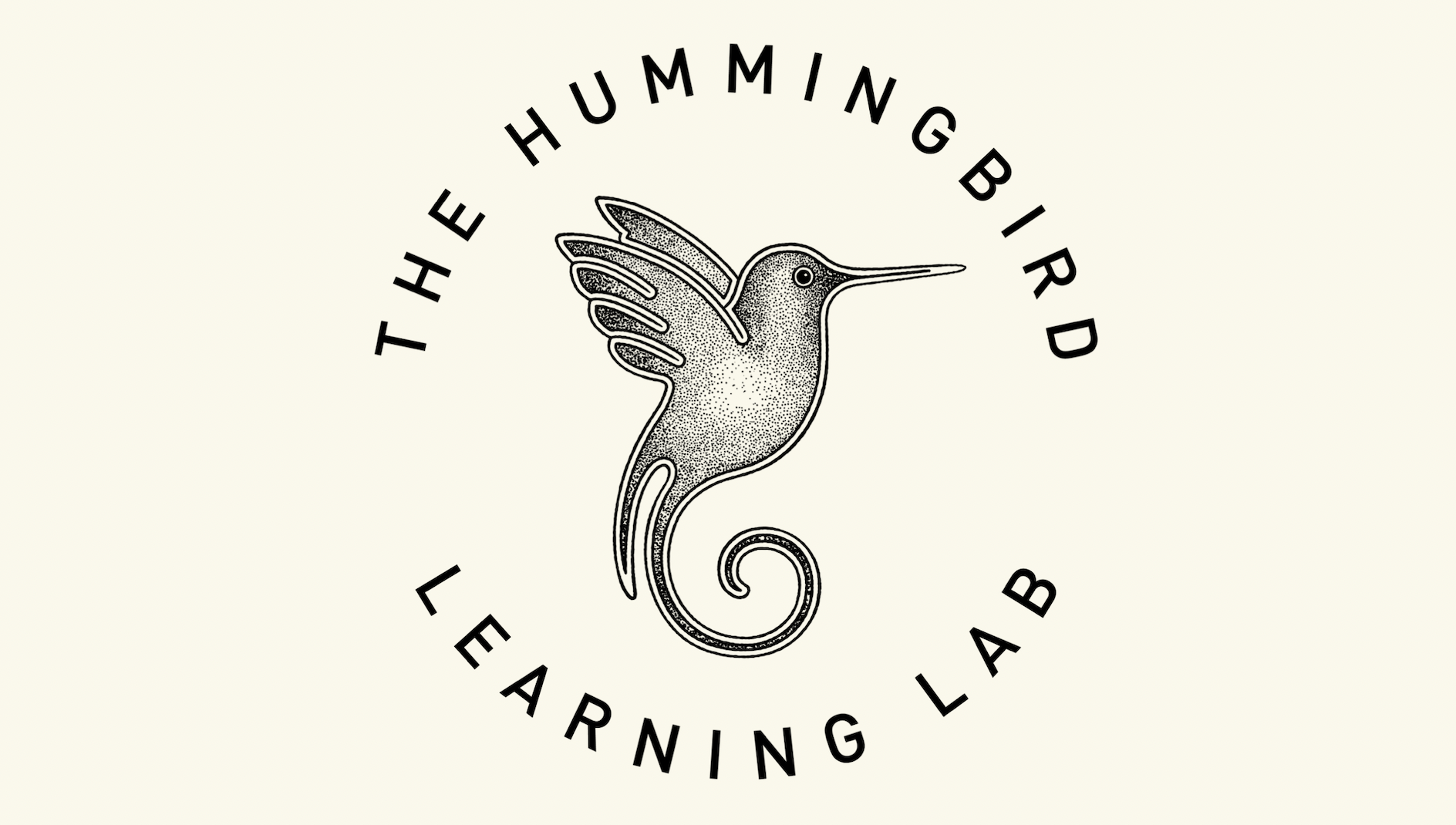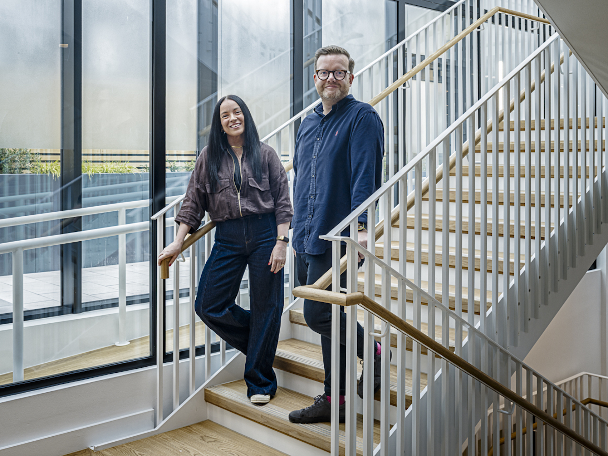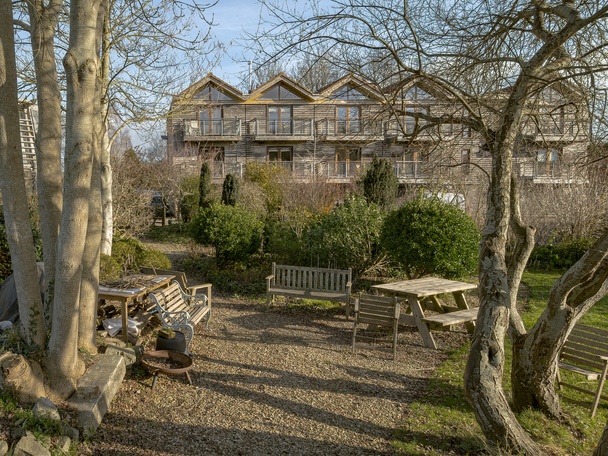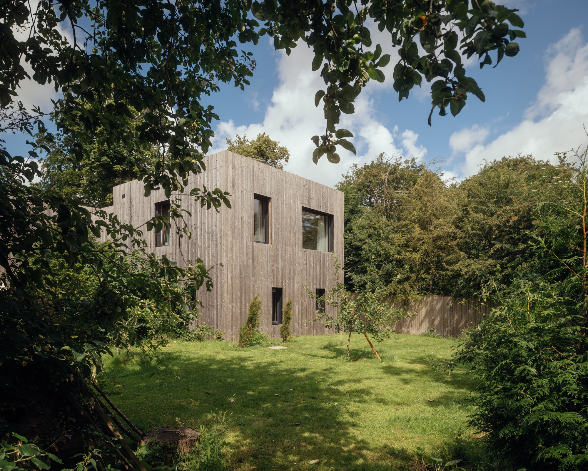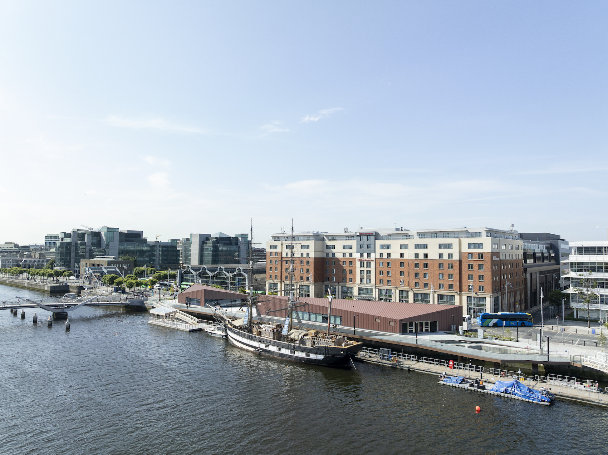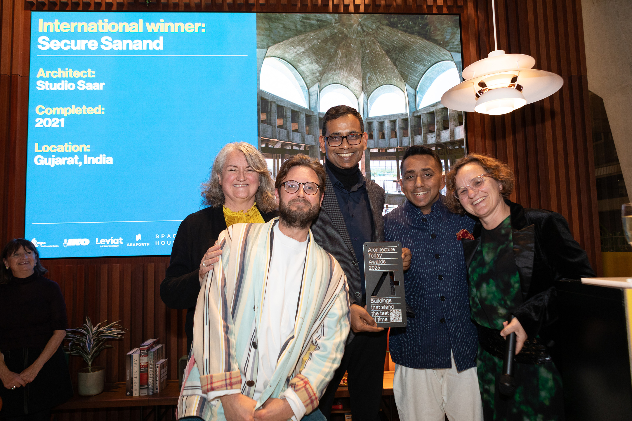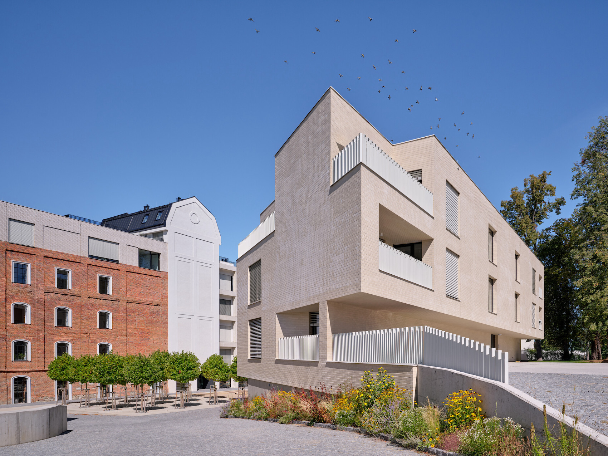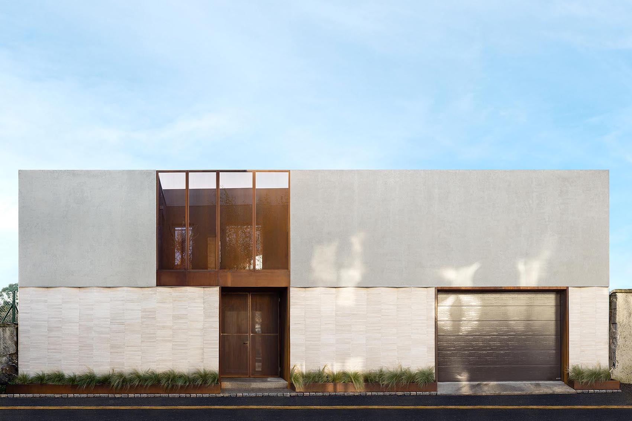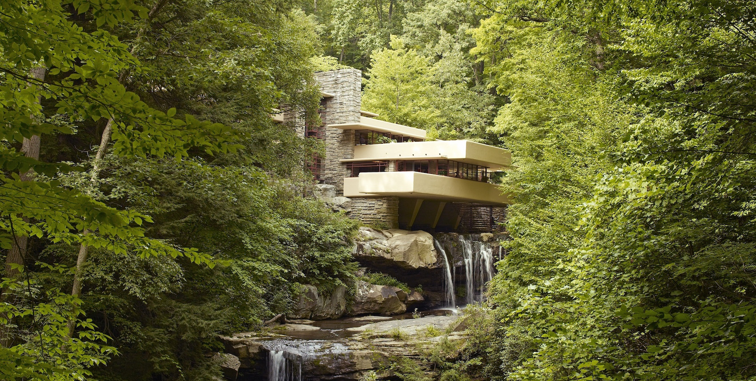Appleby Blue Almshouse in Southwark, by Witherford Watson Mann Architects for United St Saviour’s Charity, has won the 2025 RIBA Stirling Prize.
Reimagining the centuries-old almshouse typology for the twenty-first century, Appleby Blue in Southwark provides a dignified, community-centred model for later-life living. Designed by Witherford Watson Mann Architects for United St Saviour’s Charity, the project replaces a disused care home with 59 generously proportioned apartments arranged around a sun-lit central courtyard.
Read our review of Appleby Blue when it first opened in 2023.
The building offers a new social vision for older residents, placing shared space at its heart to promote connection and wellbeing. Within its terracotta-paved circulation routes, planters, benches and large kitchen windows encourage spontaneous interaction. Daylight comes in through double-glazed openings, while automated vents allow the corridors to act as warm winter gardens or cool summer retreats.
Homes are carefully detailed with discreet accessibility features, ensuring ease without an institutional feel. Large kitchen windows overlook the garden below, where trees, planting and a gentle water feature bring a sense of calm continuity with nature. Above, a roof terrace extends the shared landscape, with raised planting beds designed for inclusive use.
Facing the street, floor-to-ceiling bay windows establish a visual link between residents and the wider community. From the building’s slightly elevated ground floor, occupants can observe the daily bustle at the nearby bus stop or engage with passers-by. Public rooms such as the double-height garden room and community kitchen invite local participation, hosting meals, events and workshops that open the complex to the neighbourhood.
The scheme’s massing steps down to match the scale of surrounding Victorian terraces, while the two-storey glazed porch marks the main entrances on the high street. As a result, residents see and can be seen, maintaining a sense of belonging and safety.
“Designing social housing for later life is too often reduced to a simple provision of service. Appleby Blue, however, is a provision of pure delight. Its architects have crafted generous, thoughtful spaces that blend function and community to create environments that truly care for their residents,” Said RIBA Stirling Prize jury chair Ingrid Schroder, director at the Architectural Association.
“Built amid an acute housing shortage and a growing loneliness crisis, this project offers a hopeful and imaginative response — a radical model for co-living that keeps people rooted in their communities. It shows that design, when infused with care, can meaningfully address today’s most urgent social challenges.”
Read the full jury citation for Appleby Blue at the bottom of this article.
Stephen Witherford, speaking on behalf of Witherford Watson Mann Architects and United St Saviour’s Charity, also said:
“Appleby Blue is a contemporary almshouse on a busy London high street, designed to address the social and economic challenges faced by many older people in our cities. Working closely with United St Saviour’s Charity, we’ve created an environment that reduces loneliness, encourages connection and supports a good later life. The project shows how social housing can be aspirational, helping people to age well within their communities.”
Appleby Blue was also named as winner of the 2025 Neave Brown Award for Housing. Fellow director at Witherford Watson Mann, Chris Mann added:
“Appleby Blue embodies the values Neave Brown’s work demonstrates — that high density housing can be delivered in low to mid-rise urban form that is sustainable, people-centred and supports strong communities. Clustering around a courtyard garden, stepped to draw in sunlight, with shared glazed walkways and a communal roof terrace, the Appleby Blue combines architectural clarity with a sense of openness and connection. Working closely with United St. Saviour’s Charity, we’ve created a contemporary almshouse that is both socially ambitious and beautifully made, enabling older people to live well while enriching the wider Southwark community.”
The 2025 RIBA Stirling Prize jury comprised Ingrid Schroder (Chair), Anna Lisa McSweeny (Built by Nature), Chris Williamson (RIBA President), Neill McClements (Grimshaw), Simon Gillis (Autodesk) and Victoria Tang-Owen (creative director and Lay Assessor).
In winning the 2025 Stirling prize, Appleby Blue saw off competition from the Elizabeth Tower by Purcell, Hastings House by Hugh Strange Architects, London College of Fashion by Allies and Morrison, Niwa House by Takero Shimazaki Architects and The Discovery Centre (DISC) by Herzog & de Meuron / BDP.
Read more about each shortlisted project here.
At the same ceremony, United St Saviour’s Charity received RIBA Client of the Year 2025, Sheerness Dockyard Church by Hugh Broughton Architects received the RIBA Reinvention Award 2025, and St Mary’s Walthamstow by Alex Spicer at Matthew Lloyd Architects took home the RIBA Stephen Lawrence Prize 2025.
Appleby Blue Almshouse by Witherford Watson Mann Architects jury citation:
Appleby Blue, in Southwark, represents an innovative approach to conceiving living spaces for the older generation – an almshouse for the 21st century. The architects were aware that one of the biggest challenges of growing older is increased isolation. The design attempts to remedy this by creating spaces that encourage chance meetings, places to chat with friends or sit together with a glass of wine and watch the world go by.
The bulk, massing and materiality of the building offer a contemporary but appropriate response to the context. The main entrances off the local high street sit discreetly within the two-storey ‘glazed porch’ within the more public elevation. On turning the corners down the side streets, the building steps down to two storeys and includes bay windows to reflect the adjacent Victorian terraces and semi-detached villas.
The building fills the site but steps down to the south and carves out a large linear sun-drenched courtyard at the heart of the building. A slightly higher landscaped garden holds raised planters for residents to use and outdoor furniture where friends meet outside to eat or chat. The ground-floor level is raised above the high street, encouraging residents to use the slightly elevated communal facilities and allowing them to look down onto the activity of the high street and adjacent bus stop. This is a building with transparency at its core, encouraging residents in the public spaces to see and be seen.
The focus of the shared facilities is a kitchen and double-height garden room where large sliding doors face south and link to the lush courtyard garden. On entering the building, the activity and smells coming from the cooking lessons in the kitchen are wonderful. The double-height garden room is where residents come together for meals and various group activities. The local community is encouraged to use these spaces as well. Smaller, more intimate shared facilities occupy the first-floor level of the glazed porch. All living accommodation is accessed off wide internal but unheated corridors that are flooded with natural light and provide benches and shared planters outside front doors for residents to personalise.
The architects negotiated that these spaces would be deemed private open space for purposes of planning. This is essential to providing spaces that would help grow a community rather than individual balconies off each living space. The brief and design are aspirational, and the client continues to undertake research within the community on the impact of the environment on the residents. This is a building about how to grow older gracefully in a supportive community, where every move in the design has been made to improve the quality of the residents’ lives.



