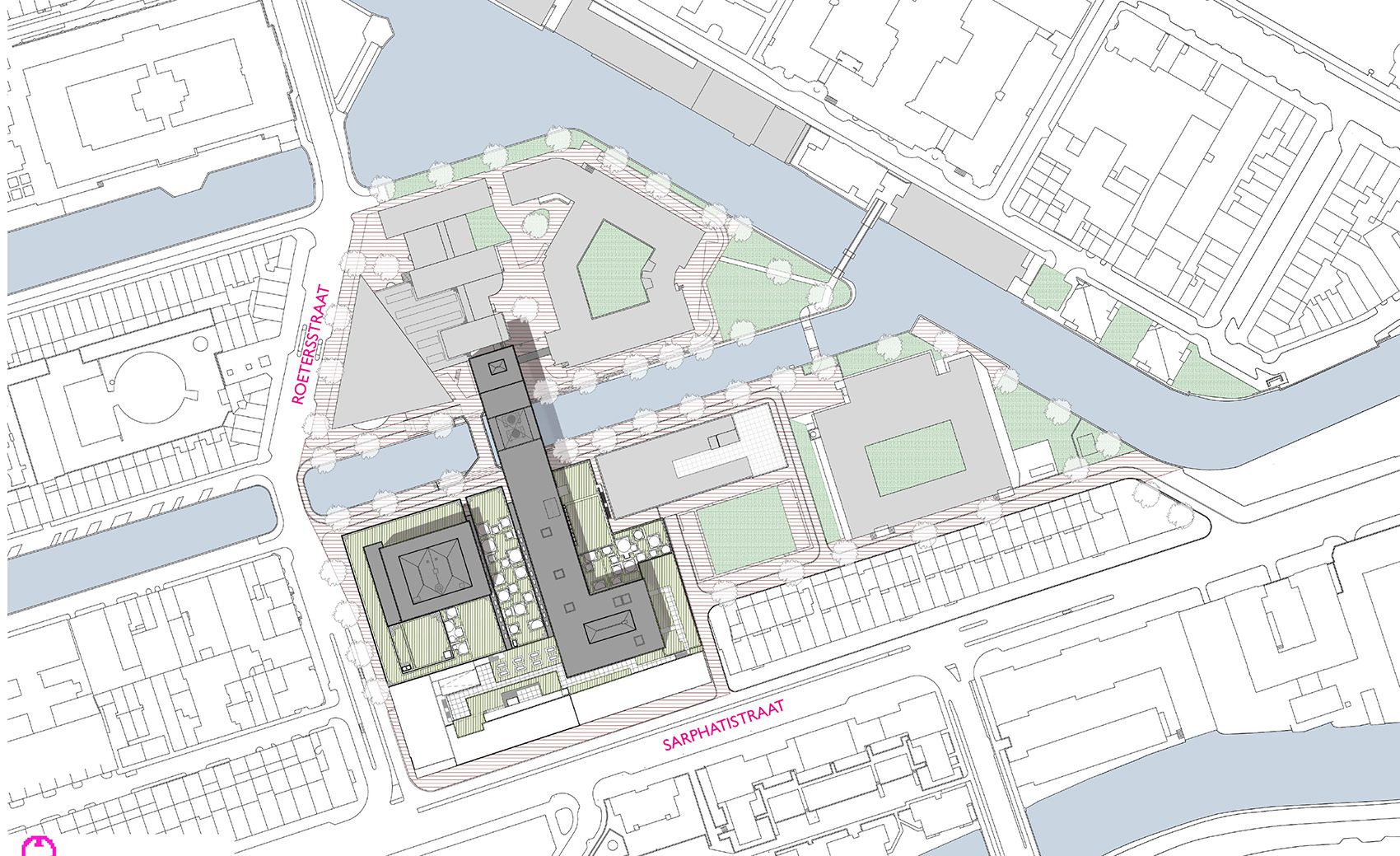International
University of Amsterdam by Allford Hall Monaghan Morris
The University of Amsterdam was presented at the AT Awards live finals on 7 November 2022 at the Chartered Institute of Environmental Health to a jury comprising, Despina Katsikakis, Heather Topel, Asif Din, Amin Taha, Farshid Moussavi, Matt Kennedy, and Chair Lee Mallett. Read about how the project has stood the test of time, below.
AHMM’s remodelling of Norbert Gawronski’s post-war University of Amsterdam campus is a lesson in the creative re-use of an existing megastructure from fabric-first principles. Involving the two largest existing buildings on campus, the project interrogates and substantially enhances the existing masterplan with new outdoor amenities alongside the central canal. A bridge spans the canal and connects faculties on both sides delivering on the University’s ambition of an open campus. Collaboration was crucial in negotiating the institution’s complex real estate legacy, nebulous and ever-evolving stakeholder interests, and educational ambitions.
The starting point was the creative reuse of 68,000-square-metres of two carbon intensive concrete structures. A 40-metre section has been removed from the canal-spanning block and replaced with a four-storey void, opening up views of historic green spaces and creating a double-height city room for the campus, with floors of research office above.
The building is organised around mini-atria, which aid wayfinding and encourage social interaction. Credit: Timothy Soar
Strategic cut-and-carve of the existing frame has created a new promenade through otherwise inward-looking stacks of functional floorplates, fostering social interaction and encouraging student movement without reliance on mechanical means. The scale of retention saved 16,000 tonnes of carbon dioxide in the existing structure, removing some 6,000 demolition truck journeys through central Amsterdam. Technically refined replacement façades with higher internal climate design criteria deliver on low-energy operation in use.
The building is organised around newly created, colour-coded staircases or ‘mini-atria’ which aid wayfinding and encourage incidental social interaction. Realising stringent daylighting requirements of 2.5 per cent ADF on all workspaces meant creatively re-planning spaces to balance daylight, function, and thermal performance of the replacement envelope. Comfort standards were met using a mixed[1]mode system with local controls for occupant satisfaction.
The project enhances the original masterplan with new outdoor amenities alongside the central canal.
Our awards sponsors










