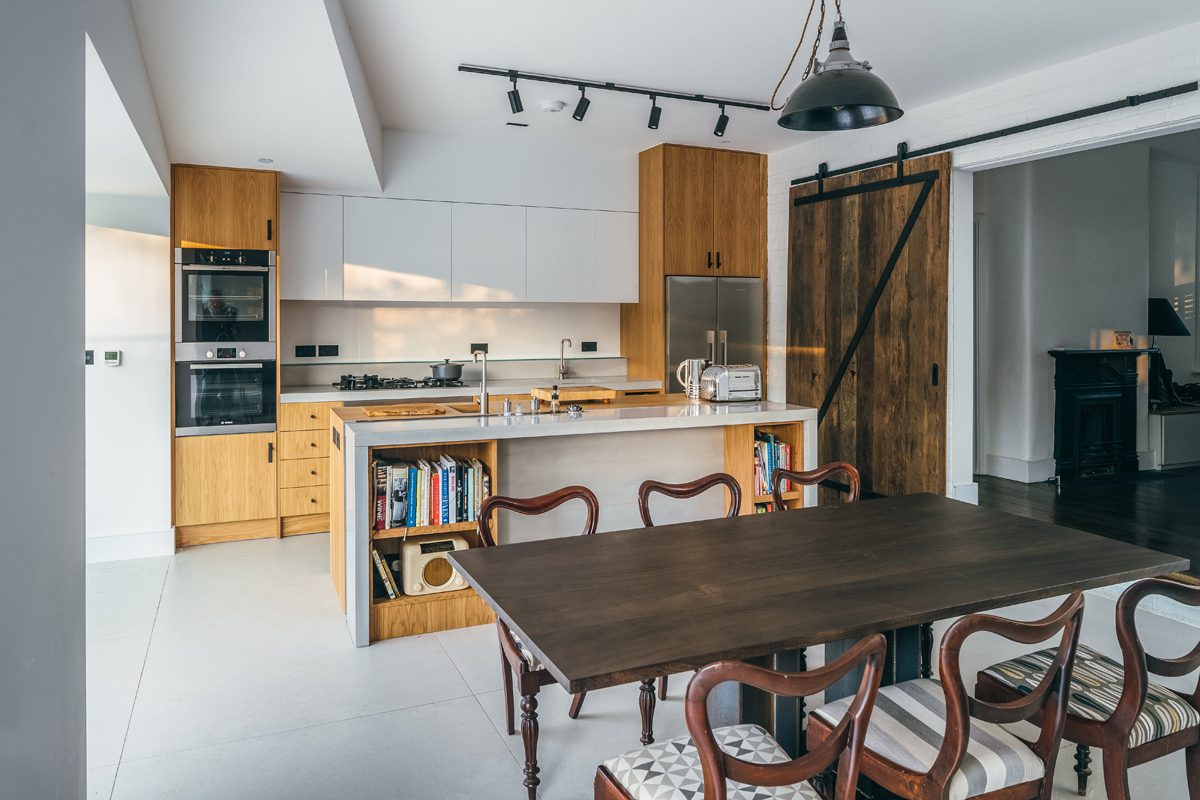Charred timber is used to clad a London house extension by Neil Dusheiko Architects
Designed by Neil Dusheiko Architects, Black Ridge House is an extended three-bedroom Victorian dwelling forming part of the Warner Estate in Walthamstow, north-east London. One-room deep and south-facing towards the street, the homes built during this period were disconnected from their north-facing rear gardens, says the architect. The brief was to re-energise the house with contemporary living spaces and a greater connection to the garden.
A large, open-plan space at back of the plan accommodates the kitchen, dining and living areas. The sedum-covered pitched roof is designed to create a sense of spatial hierarchy, with a raised ceiling over the dining area and more intimate spaces around the perimeter of the room. The first-floor accommodates a skylit bathroom and master bedroom overlooking the green roof and landscaped garden.
Ground- and first-floor plans; section
Many of the interior fixtures and fittings have been designed and made in collaboration with the client, joiner and metalworker. They include an oak kitchen, steel media unit, and sliding door made from salvaged timber floor boards. Precast concrete kitchen worktops and a cantilevered bathroom basin provide a sense of permanence and solidity. Environmental features include high-levels of insulation, underfloor heating, LED lighting, and good daylighting from skylights and double-glazed metal windows.
The exterior is clad in charred timber manufactured using the Shou Sugi Ban technique. The process, which utilises woods of different ages, water and sap contents, produces rich variations in texture, colour and grain. This is related to the idea of wabi-sabi – a world view based on the acceptance of transience and imperfection, explains the architect. Intended to break-up the rear massing and create a sense of scale, wider timber cladding boards are used on the ground-floor with narrower boards employed at first-floor level.
Additional Images
Credits
Architect
Neil Dusheiko Architects
Structural engineer
Momentum
Contractor
TBS Contractors
Landscape
Lancasters Home & Garden
Charred timber
Exterior Decking Solutions
Precast concrete kitchen
Concreations
Timber floor
Goodfellows
Sanitaryware
Bathrooms by Design






























