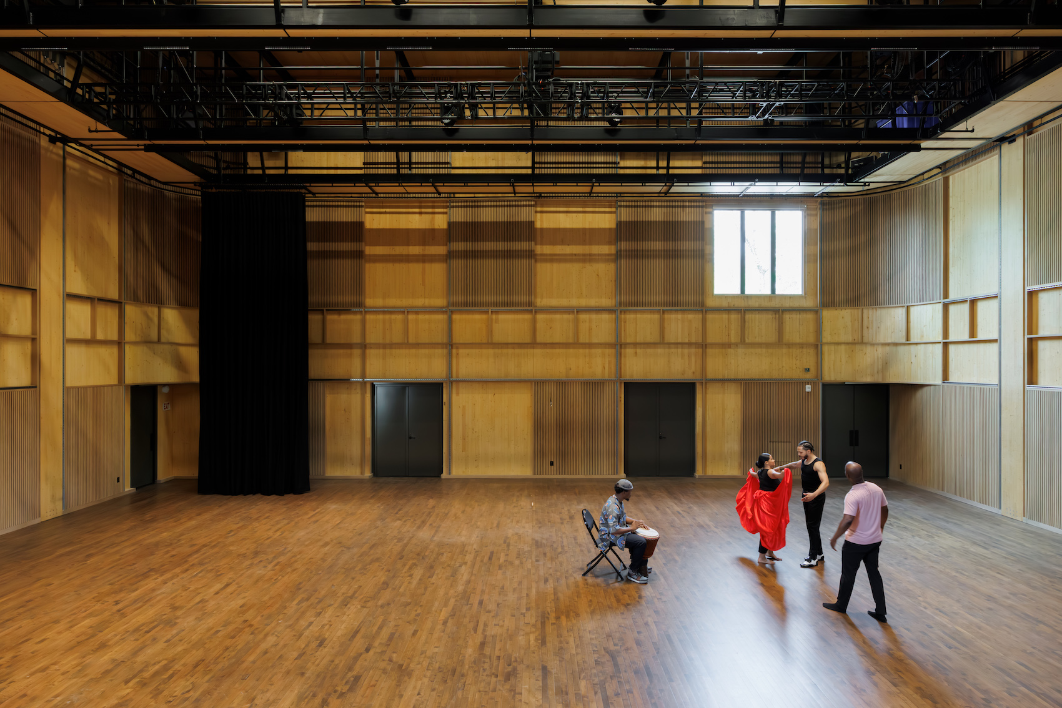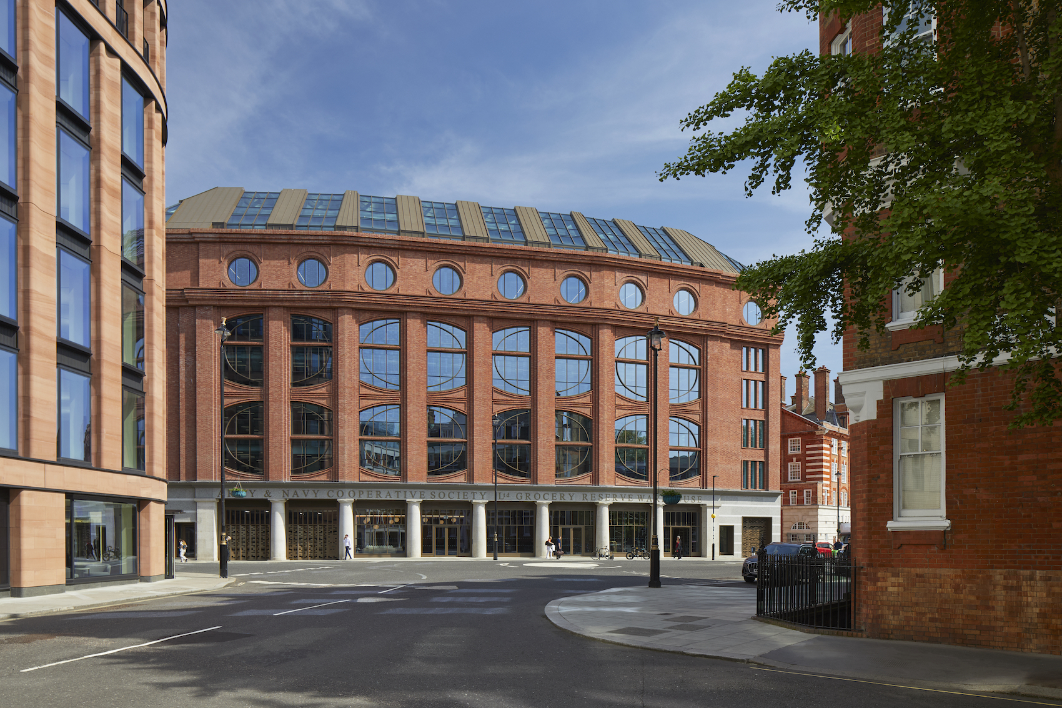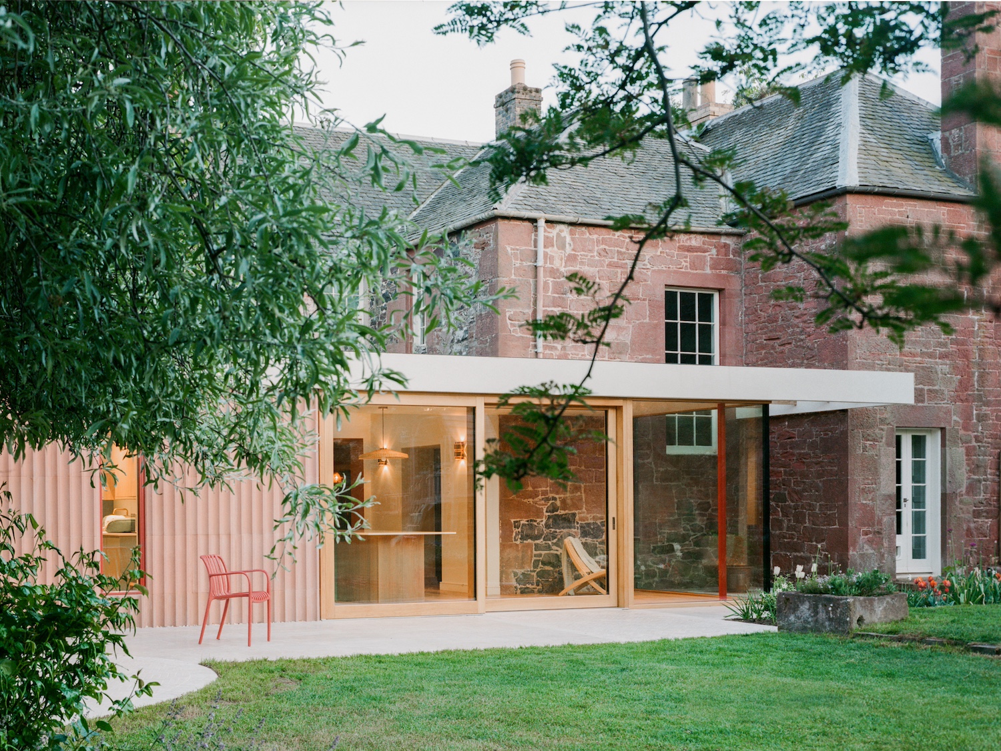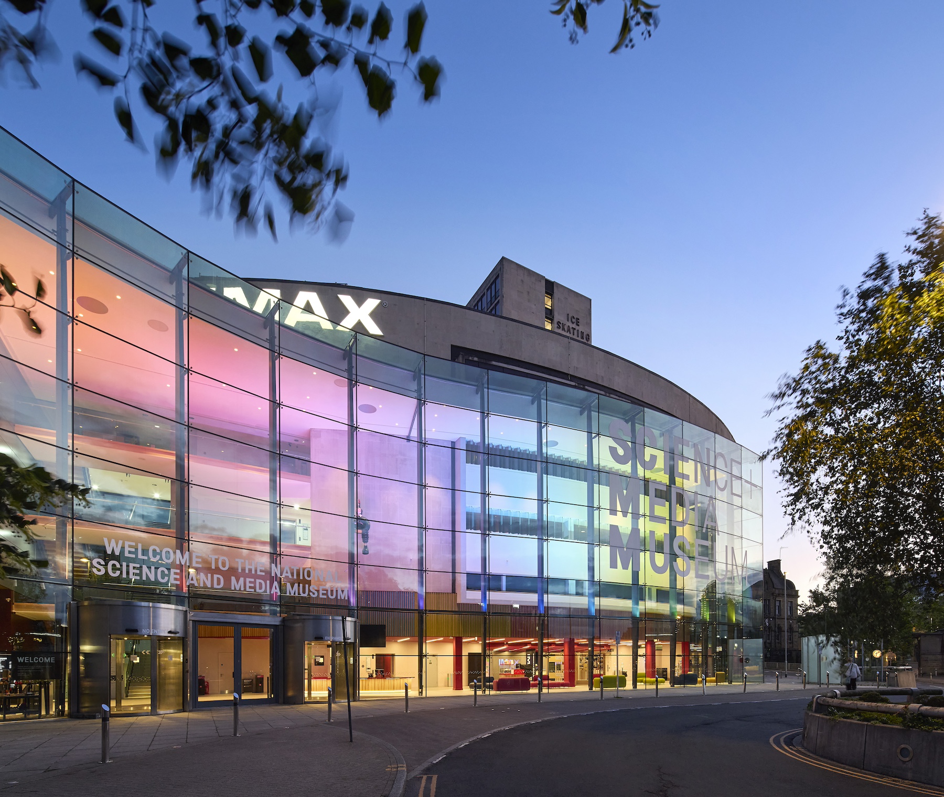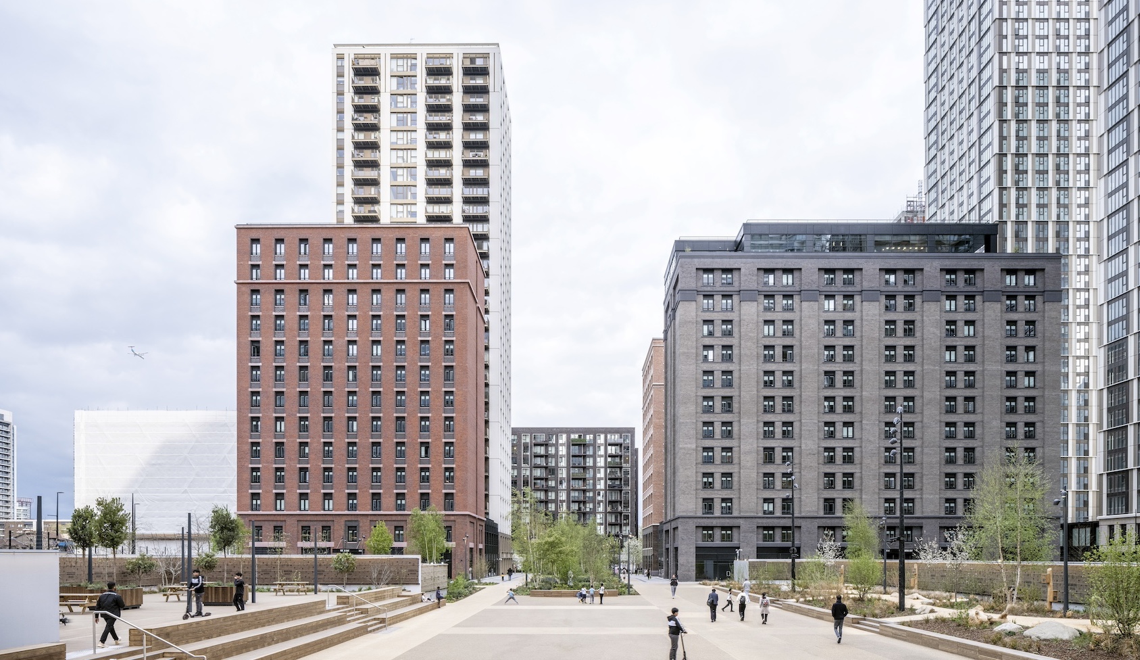Doris Duke
AT Editor2025-12-23T12:31:04+00:00Dutch practice Mecanoo has designed a theatre for Jacob’s Pillow, a pioneering dance centre in Western Massachusetts, USA. Isabel Allen visits a project shaped by a sensibility and spirit that refuses to be subdued.


