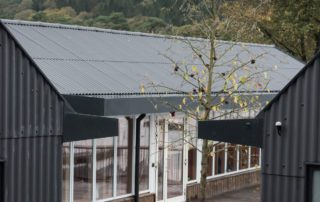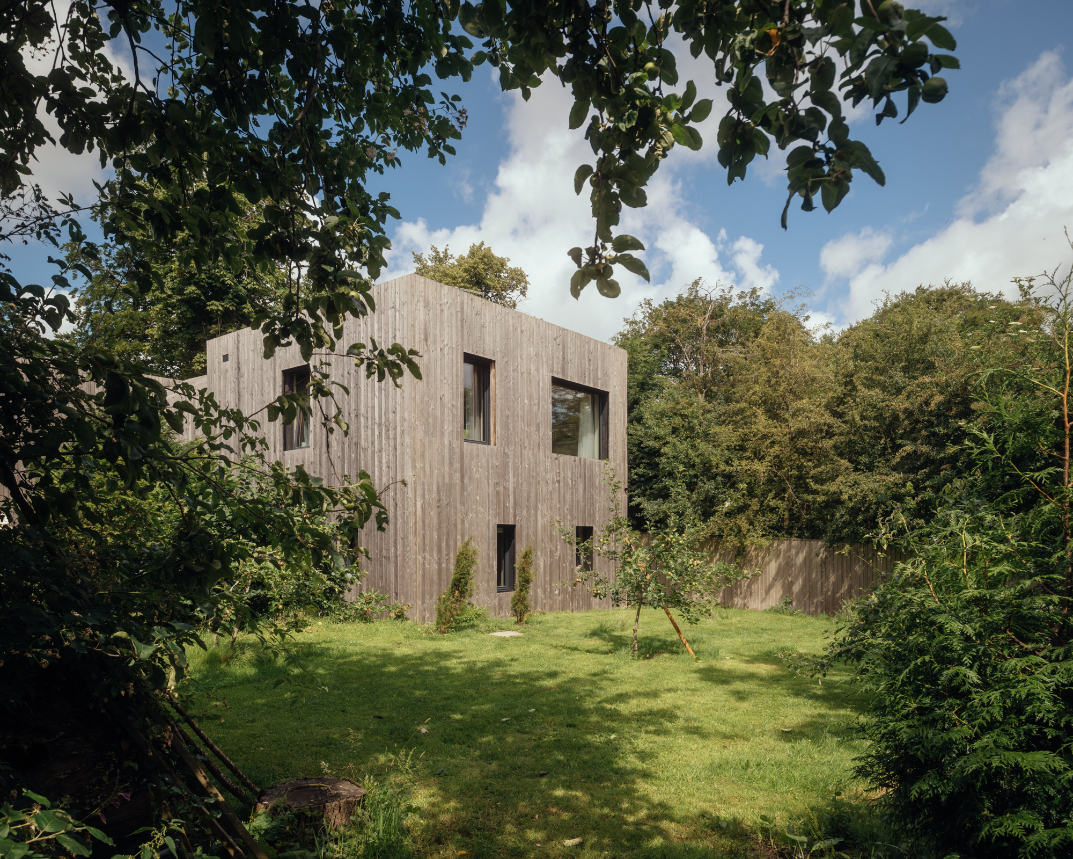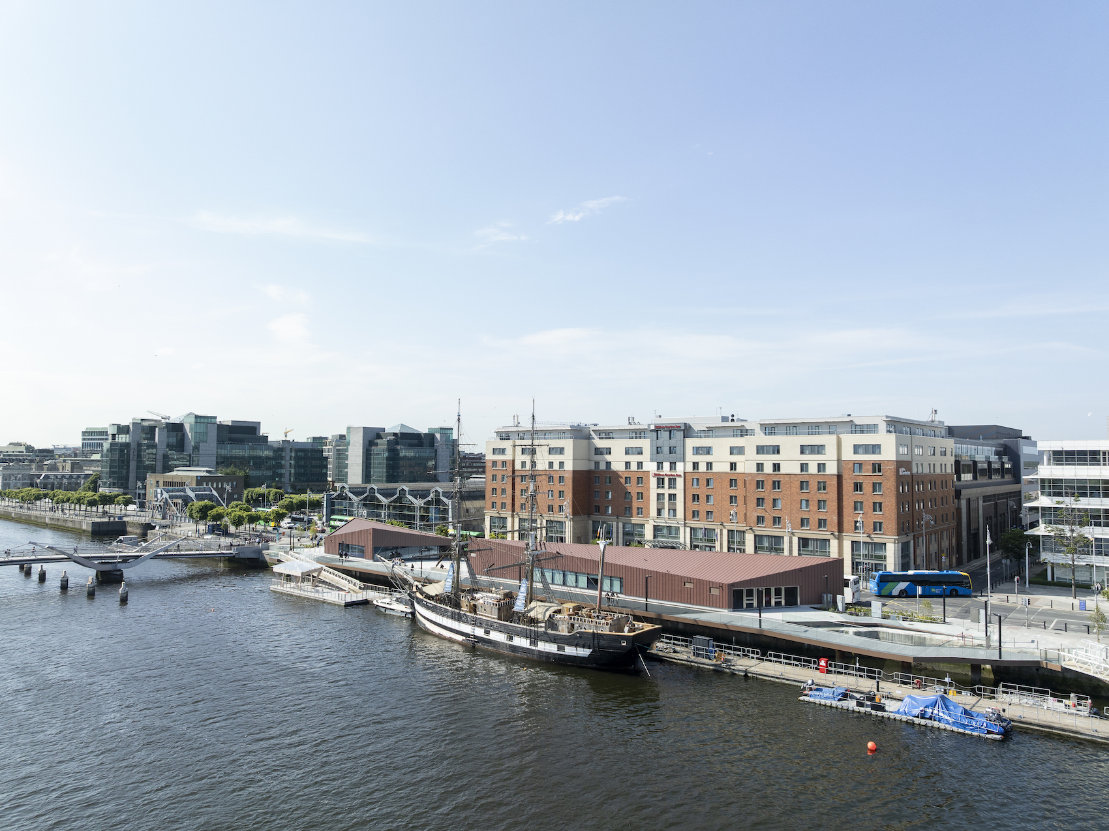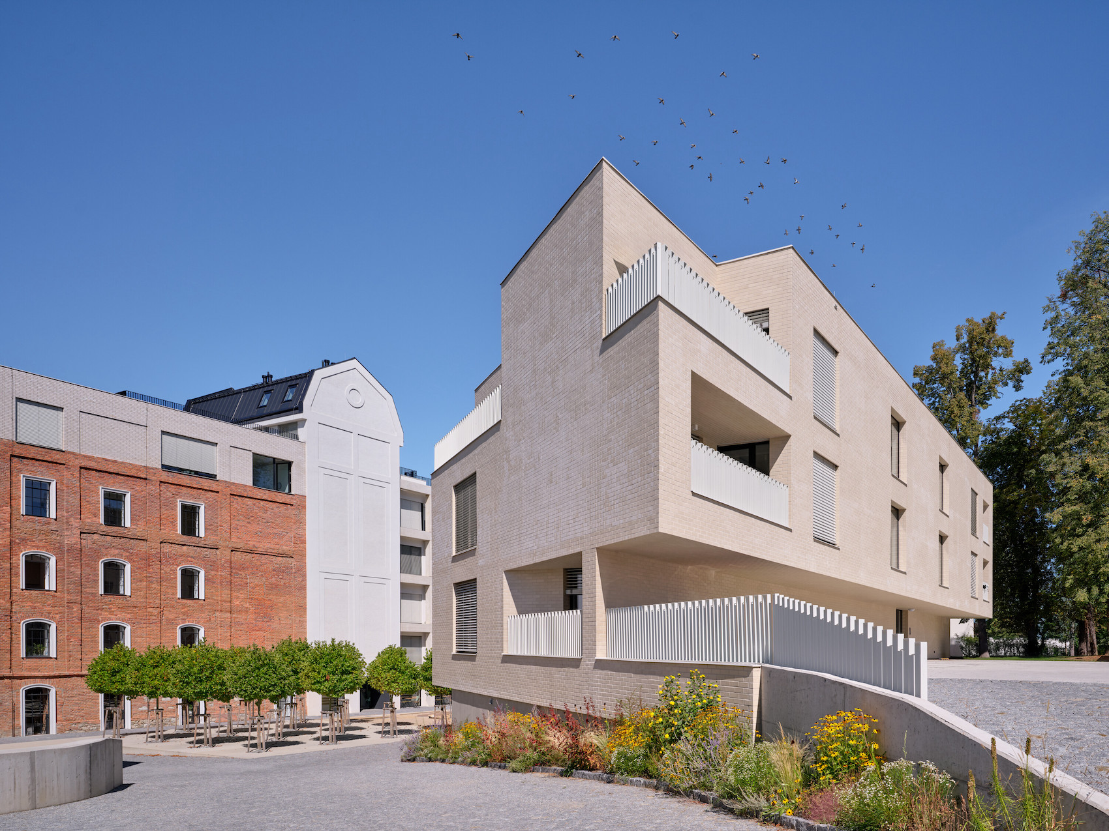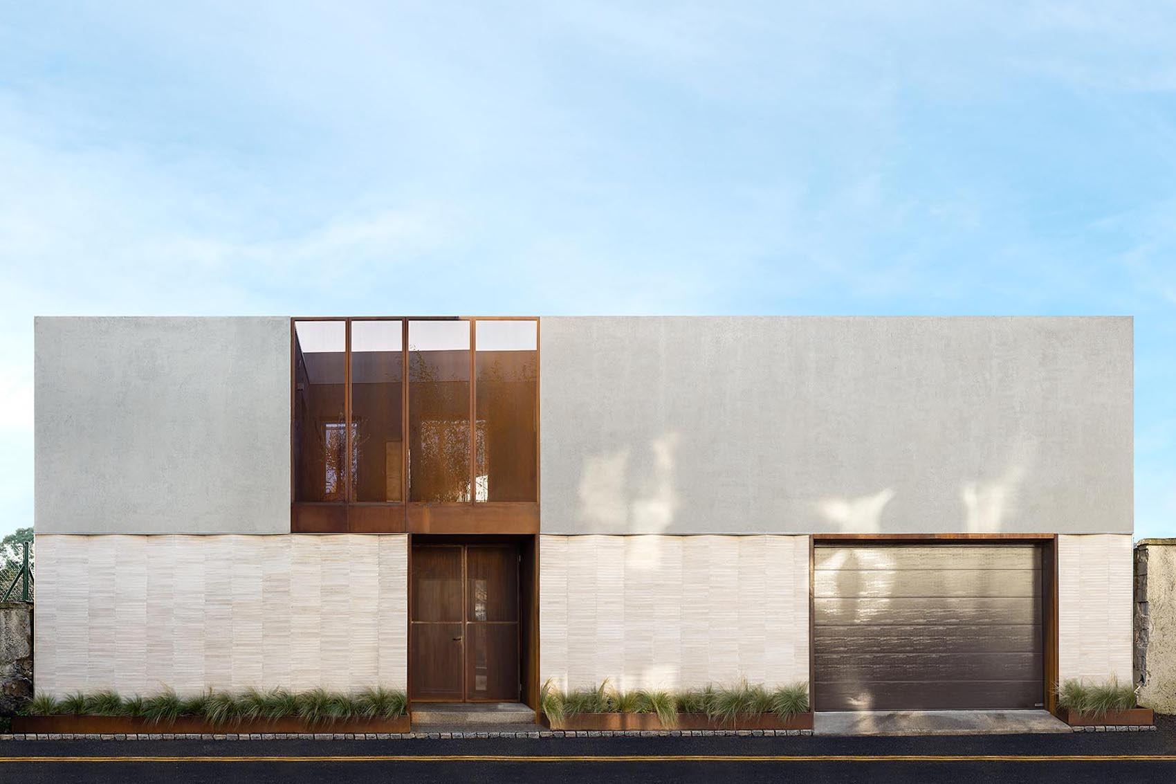A watersports centre on the edge of Lake Windermere by muf architecture/art combines playfulness with a sensitive approach to context
Sited in an area of natural beauty at the foot of Lake Windermere, Fell Foot Active Base by muf architecture/art is shared by sporting clubs, tourists and local school children. The simple spaces are designed to work in multiple ways; one moment a meeting room set out for the club AGM, the next somewhere to keep an eye on swimmers on the lake, with the contrast of the red-stained soffit enhancing the blues and greens outside, says the architect.
The project responds to the neighbouring slate-clad historical boathouses with a simple palette of materials and colours played out across a cluster of three angled buildings. There is an emphasis on opening up new routes across the site and unlocking previously redundant spaces. The structure is raised to avoid flood risk and make room for boat workshops.
Site plan; ground and first-floor plans
In the main building, sailing, rowing and swimming clubs all share a single space for the first time. The clubroom celebrates communality while also providing a sense of ownership. Cosy alcoves with custom-designed furniture allow for privacy and include display spaces for team trophies and badges. A glazed north-facing facade provides panoramic views of the lake.
The meeting, changing and clubrooms are grouped around a terrace, which acts as a promenade, stage, or extra room. Projecting canopies provide shelter while the timber floor wraps up in to a high skirting, creating a sense of enclosure in the open air. There are a number of subtle nods to the centre’s maritime setting, including globe light fittings that call to mind floating buoys, and white paint on the terrace that is often used in traditional boathouses.
The buildings are constructed from prefabricated SIPs set on a slate-clad plinth. Local materials have been prioritised, including slate sourced from the same quarry that provided material for the historic boathouses. The corrugated cement-board roofing is a modern material that also references the area’s agricultural buildings. Sustainable materials are combined with a heat source pump and green roofs to reduce environmental impact.
Additional Images
Credits
Architect
muf architecture/art
Structural engineer
Engineers HRW
Services engineer
Walmsley Associates
Quantity surveyor
Hyde Harrington










