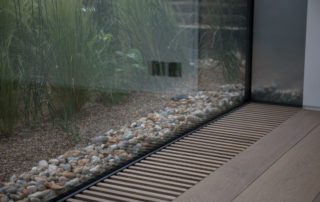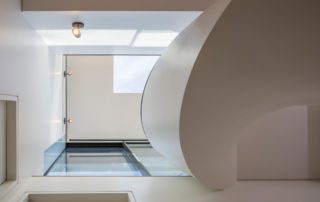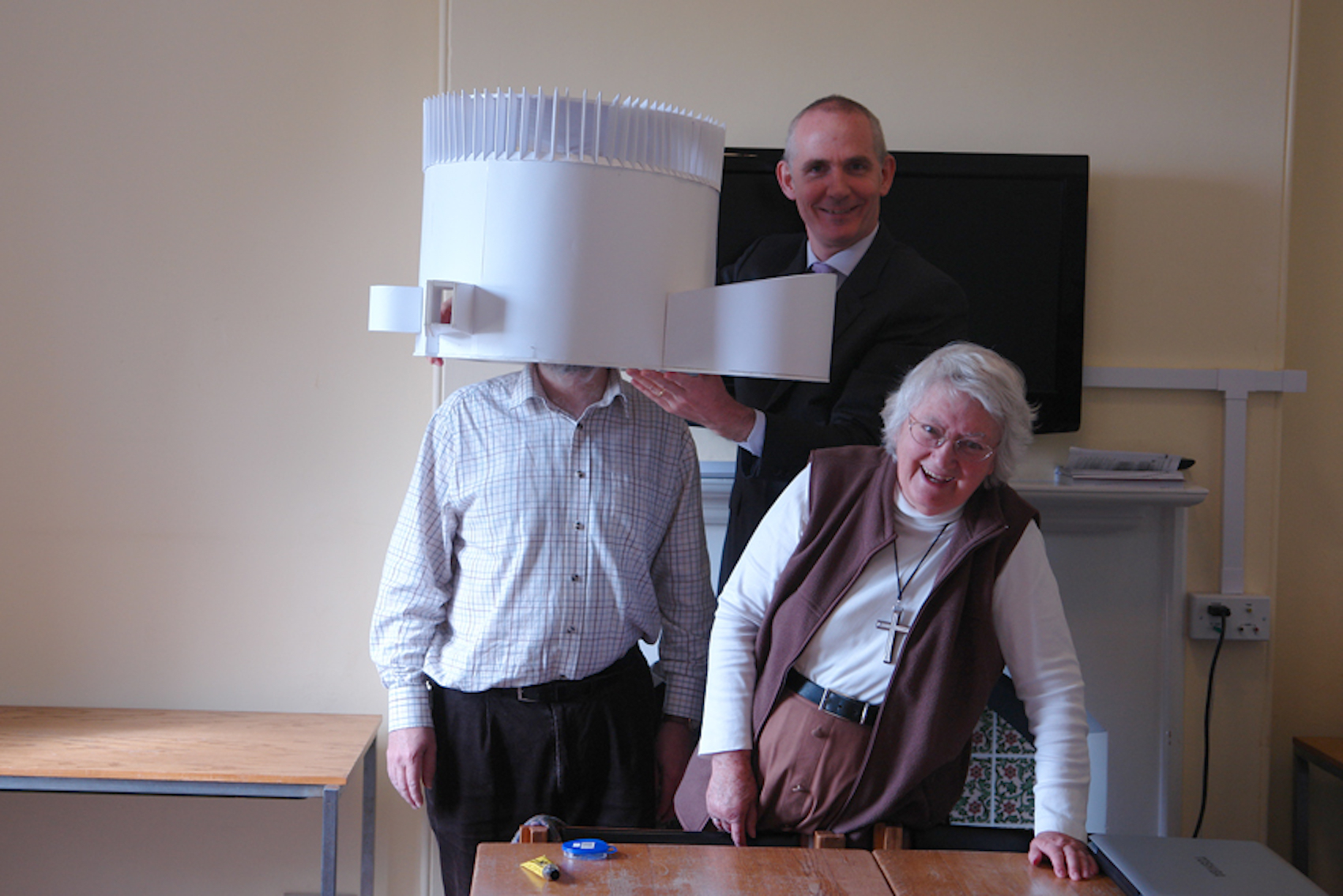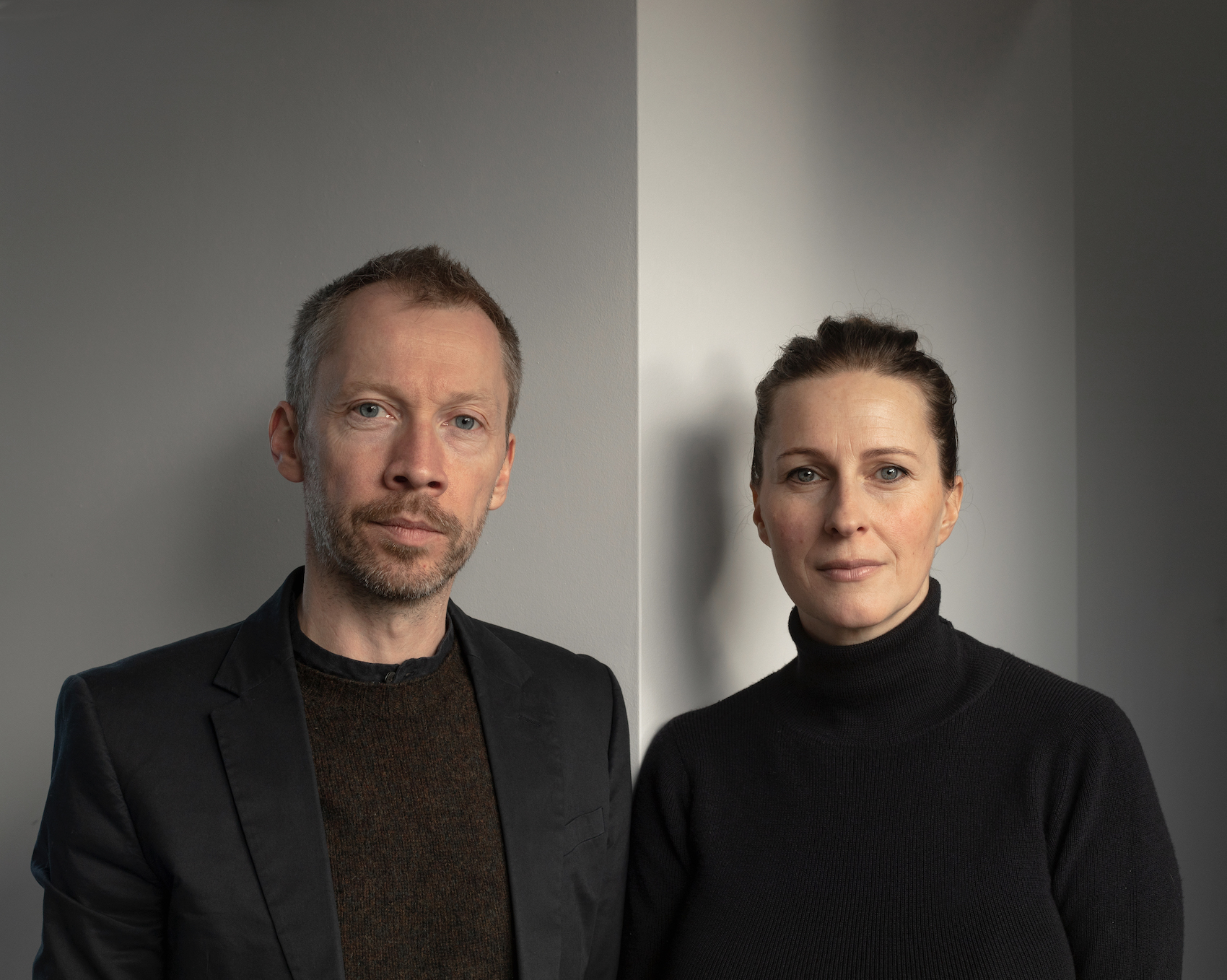A rooftop pavilion crowns a reworked London townhouse by Boundary Space Architects
Boundary Space Architects’ reworking of a townhouse in Notting Hill, London, skillfully blends new and old elements while retaining the essence of the original building. The house had been in single ownership from the 1950s until the early 2000s. During this time it had been unofficially split into flats, becoming significantly dilapidated with some floors eventually abandoned. It had also sustained significant damage to both the structure and fabric.
The brief was to create a modern townhouse for a private client who is an established collector of contemporary art. Combining restoration with modern, minimalist intervention, the project subtly changes the internal flow and layouts, as well as adding new elements, such as double-height spaces and the roof top pavilion and garden. Original features and details have been carefully refurbished and reinstated where possible.
Pavilion floor plan and detail section
The glass rooftop pavilion takes the space of the original inverted butterfly structure, capitalising on the views over Notting Hill and the city beyond. Conceived as a hidden gem, the enclosure contrasts with the historical house below, employing structural glass to support the plane-like roof.
Surrounded by a split-level ‘urban meadow’, the pavilion is designed to create a strong connection to the outside. Placing a garden between the pavilion and trees beyond allows the occupant to feel almost like they are floating, says the architect. The garden planting, by FRLA, was chosen specifically to feel naturalised and informal working against the expectation of an urban garden and aiding the sense of escapism.
Additional Images
Credits
Architect
Boundary Space Architects
Structural engineer
Constructure
Landscape architects
FRLA



























