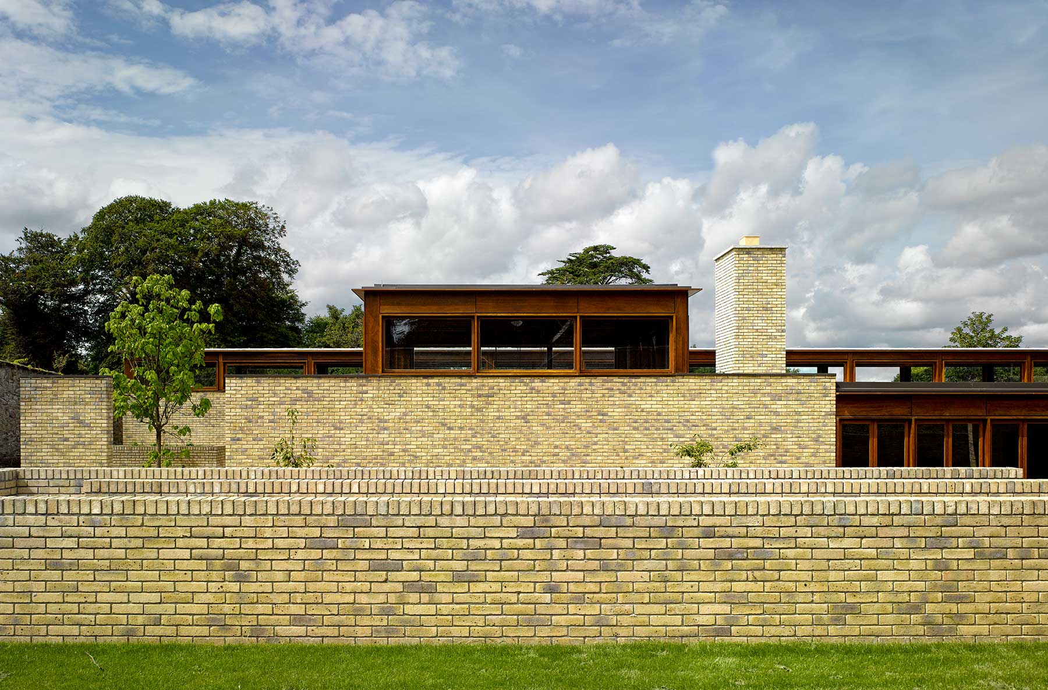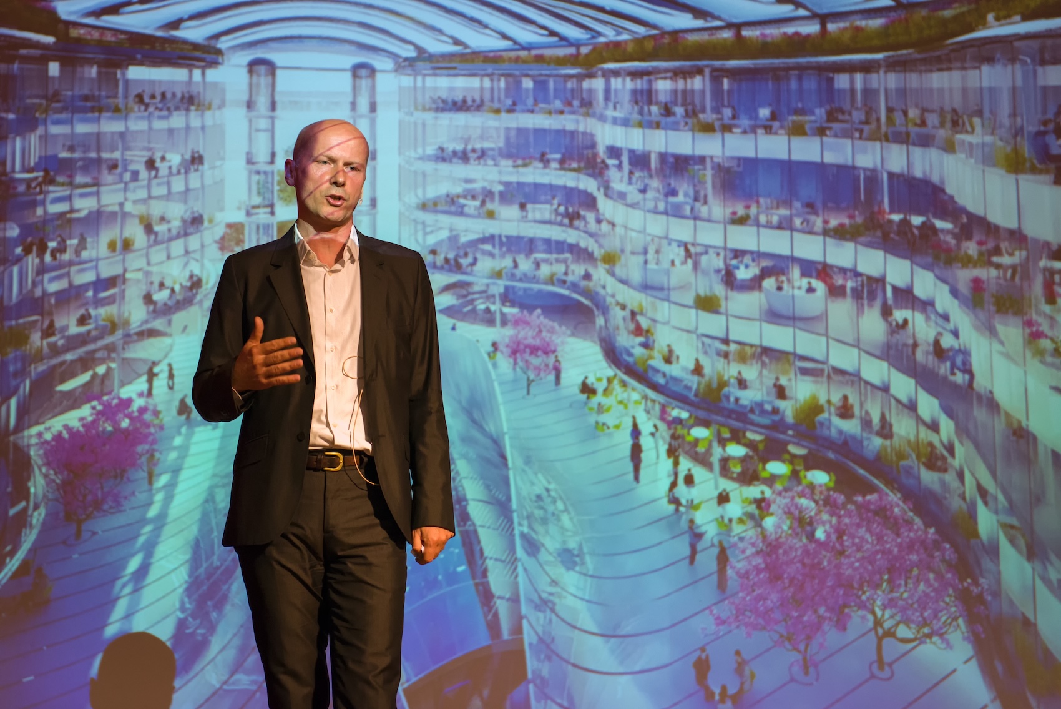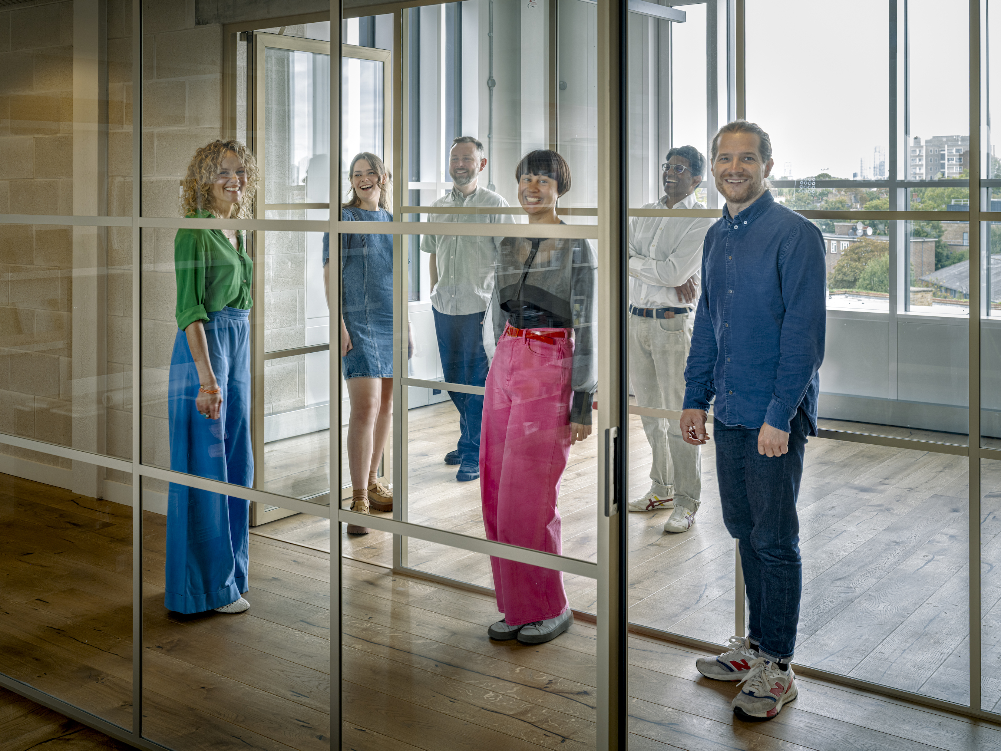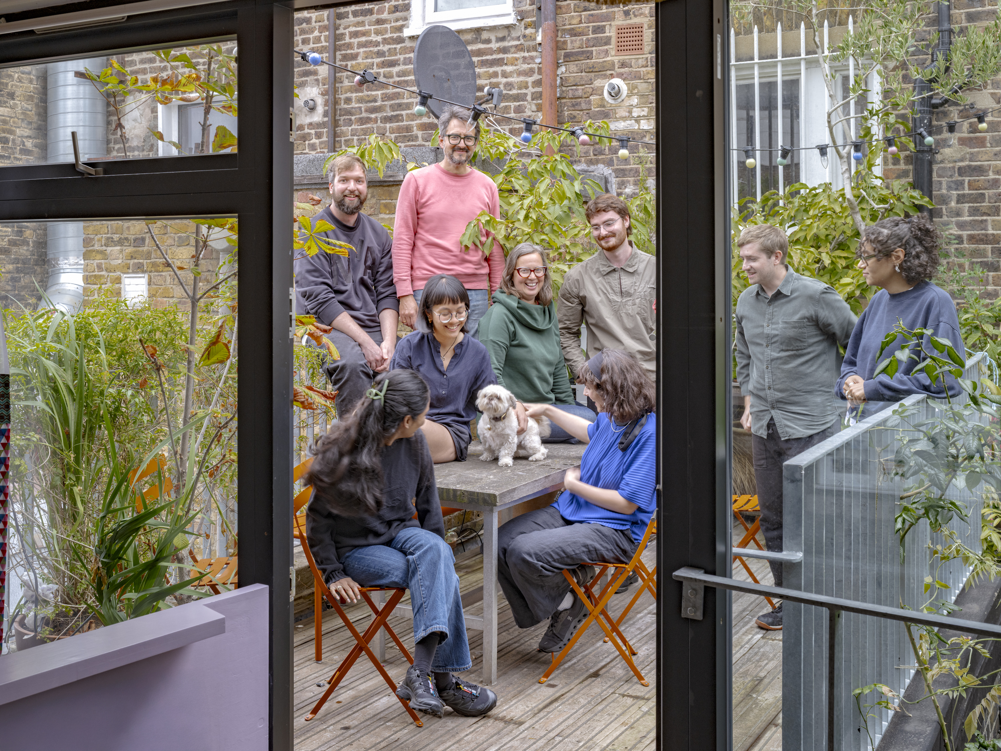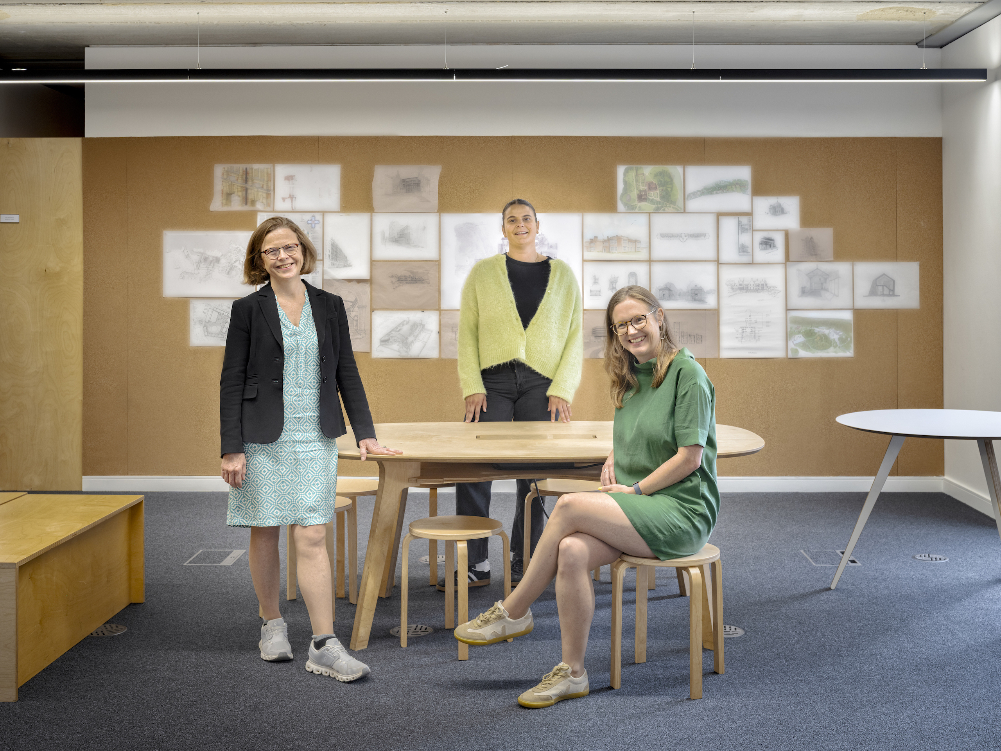A hands-on approach fostered by the Royal College of Art continues to shape my work, says Carl Turner

‘Thinking through making’, ‘fail early, fail cheap’, ‘narrative architecture’, ‘interior landscapes’: all themes and concerns that I have returned to throughout my career, no matter the scale of the project, that I first found the time and space to develop at the Royal College of Art. I was there for four years, initially as an MA student, then as one of the first cohort of research associates at the Helen Hamlyn Research Centre.
Nigel Coates had not long since taken over as head of a school which was populated by a group of young tutors, many of whom went on to become successful practitioners. In my second year I was taught by Fiona Raby (Dunne & Raby) and Liza Fior (Muf), and their socially engaged architecture of participation left a lasting legacy. They sent us out to problematic estates such as the then-notorious Ferrier in south-east London, foraging for clues as to what was missing, and what we could add to make a difference? I suggested landscape and other uses grafted onto the bases of the tower blocks, and adding gardens to linear blocks. Oh, and poppy-covered dinosaurs, obviously.
We saw first-hand the power of the object at RCA shows, and as architects suffered from plinth envy.”
Another ‘estate regeneration project’ saw me tailing and mapping the activities of dog walkers – to what end, I had no idea. I produced some pretty diagrams that I was very pleased with, and pinned them up for a crit. I was in the room alone when Nigel barged in, leading Zaha Hadid on a tour of the school. So there we were, with me trying to justify why I was stalking dog walkers as the basis for a new topography within an existing mini-square. This was the magic of the RCA, a micro-school with only a handful of students exposed to a fabulous wealth of inspirational teachers and thinkers.
This was really a school of art, not an architecture school – and an art school with a difference, leading the world in graphics, photography, product, furniture and computer-related design. We saw first-hand the power of the object at RCA shows, and as architects suffered from plinth envy. It was clear that a nicely displayed chair or vase has far more appeal than a complex drawn architectural narrative. Models were the only way we could begin to compete for attention, but the experience also seeded a desire to make, and developed the skills and techniques of craftsmanship.
Comparing the six-month process to make one chair with the challenge of solving the ills of a neglected estate also made clear the enormity of the tasks faced by architects. After graduating, I set up on my own with Cassion Castle, not wanting to lose the habits engendered by the RCA in conforming to the constraints of regular practice. Most of our early commissions were as furniture-makers, but set us on a path toward being hands-on architects who built. “Thinking and making”, as we called it. A guiding principle was the RCA product design ethos of ‘fail early, fail cheap’ (make mistakes during prototyping before going to market). Over 20 years I have used myself as a lab rat in my own experiments, renovating many houses before building my own Slip House.
Both my skills as a maker and the social concerns seeded at the RCA have recently combined at Pop Brixton, a community campus in south London that my practice designed and constructed. For me, all roads lead back to the school, and the time I had there to discover my own architecture. The RCA: that’s what I call a testbed. That’s what I call a school for architects.









