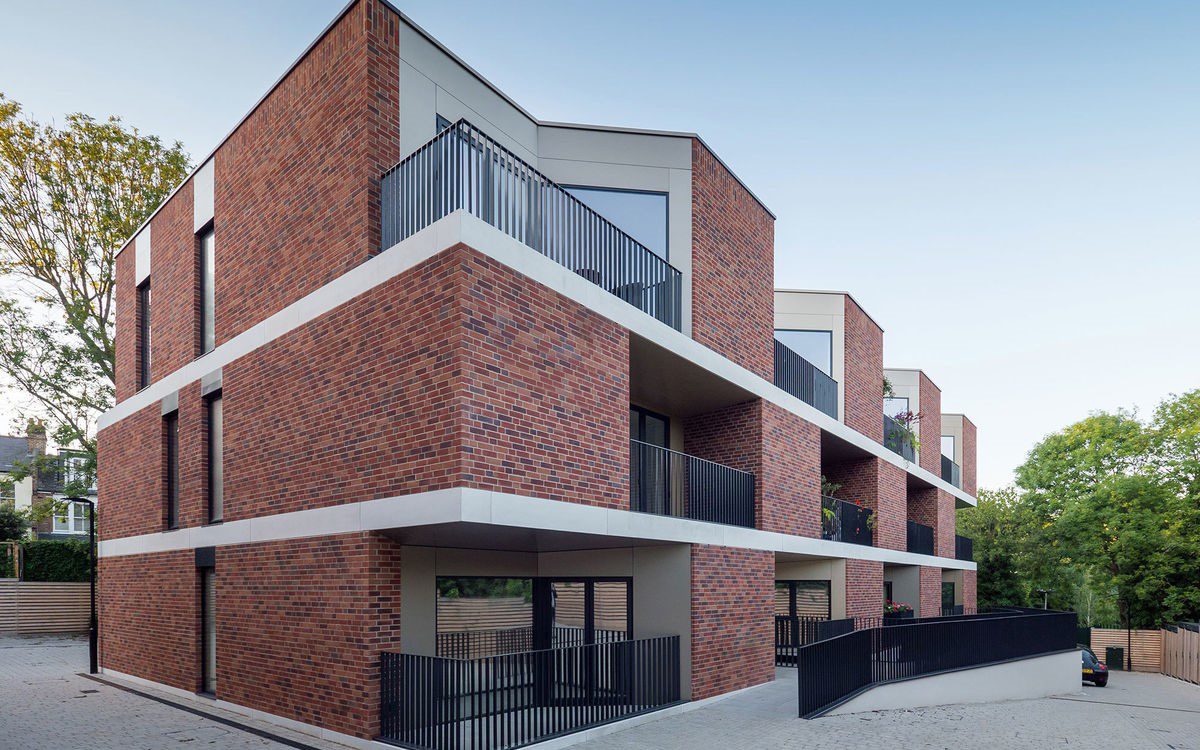A vibrant facing brick from Taylor Maxwell’s Select Range complements a high-quality mixed-use development in London
The Grove Orange Multi from Taylor Maxwell’s Select Range of facing bricks has been specified for a high-end, residential-led, mixed-use development in Muswell Hill, North London. Designed by architect ph+ for developer Jamm Living, the scheme comprises 22 apartments, six houses and a community centre. Conceived as a contemporary interpretation of traditional Edwardian housing, the stepped residential buildings are organised into three distinct groups that follow the contours of the site. The facade incorporates an alternating pattern of brick and glazed elements that change as the development descends the hill.
The residential-led, mixed-use development is located on a steeply sloping site
At the centre of the plan are six new-build modular houses featuring masonry-lined terrace bays. A horizontal 14-apartment block has a distinctive sawtooth rear profile, designed to extend views out, while safeguarding the privacy of neighbouring gardens.
Stone bands and reveals articulate the brick facades
Carefully chosen materials have been utilised in sensitive and pragmatic ways throughout the development. High-quality brickwork laid in a monk bond with raked joints provides a contemporary aesthetic. Taylor Maxwell worked closely with the architect and main contractor Gilbert Ash to select a traditional yet prominent facing brick.
The Grove Orange Multi brick has been laid with a monk bond and raked joints
The Grove Orange Multi provides a vibrant multi-coloured facade that complements the predominantly red tone of the surrounding buildings. It also contrasts with the stone banding used on the dwellings. Cut bricks were avoided resulting in significant cost benefits. The stone bands were manufactured in the largest possible sections and cut to accentuate the sloping topography of the site. The overall effect is to complement, without imitating, the rich sculptural quality of the neighbouring residences.







