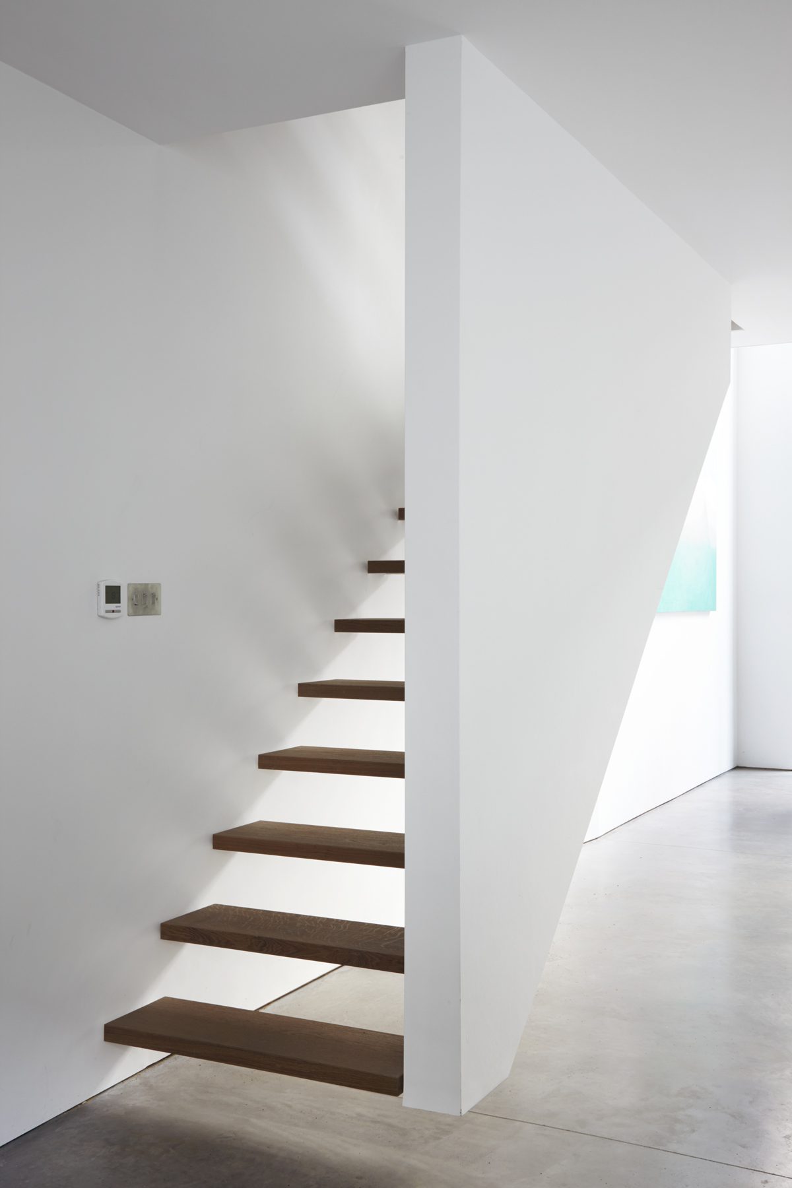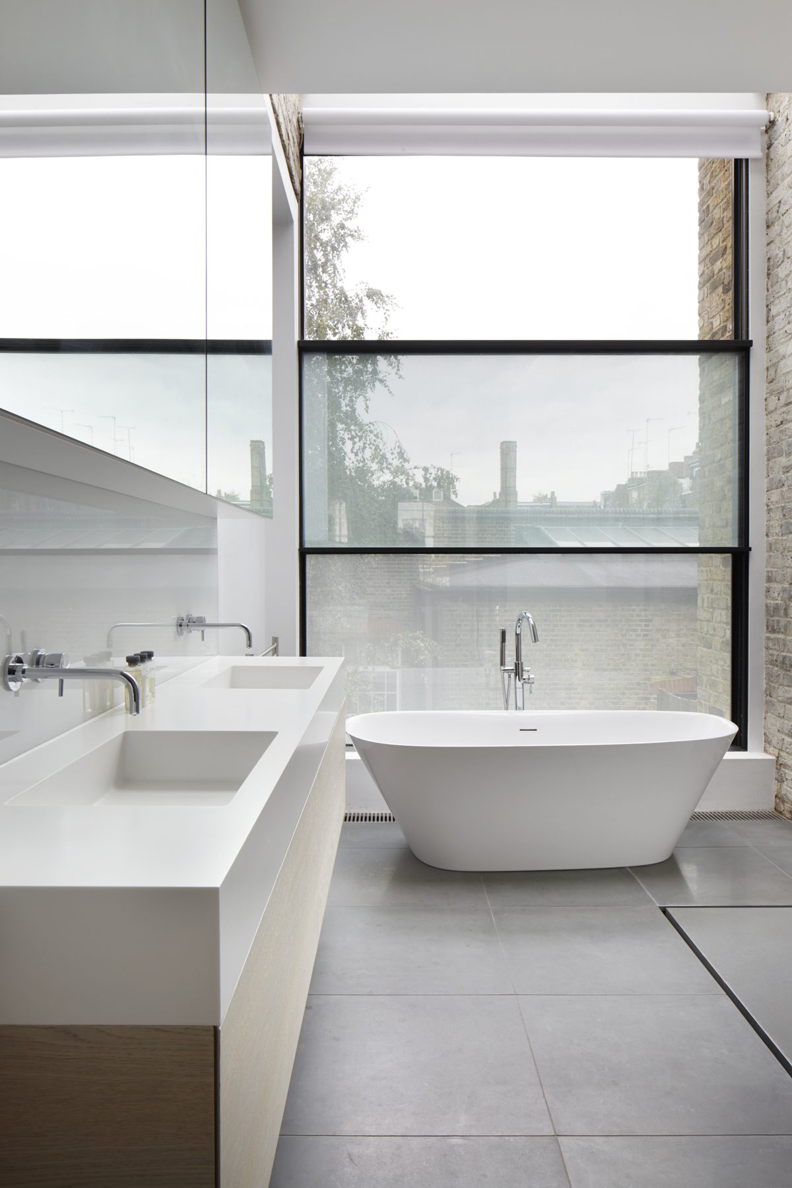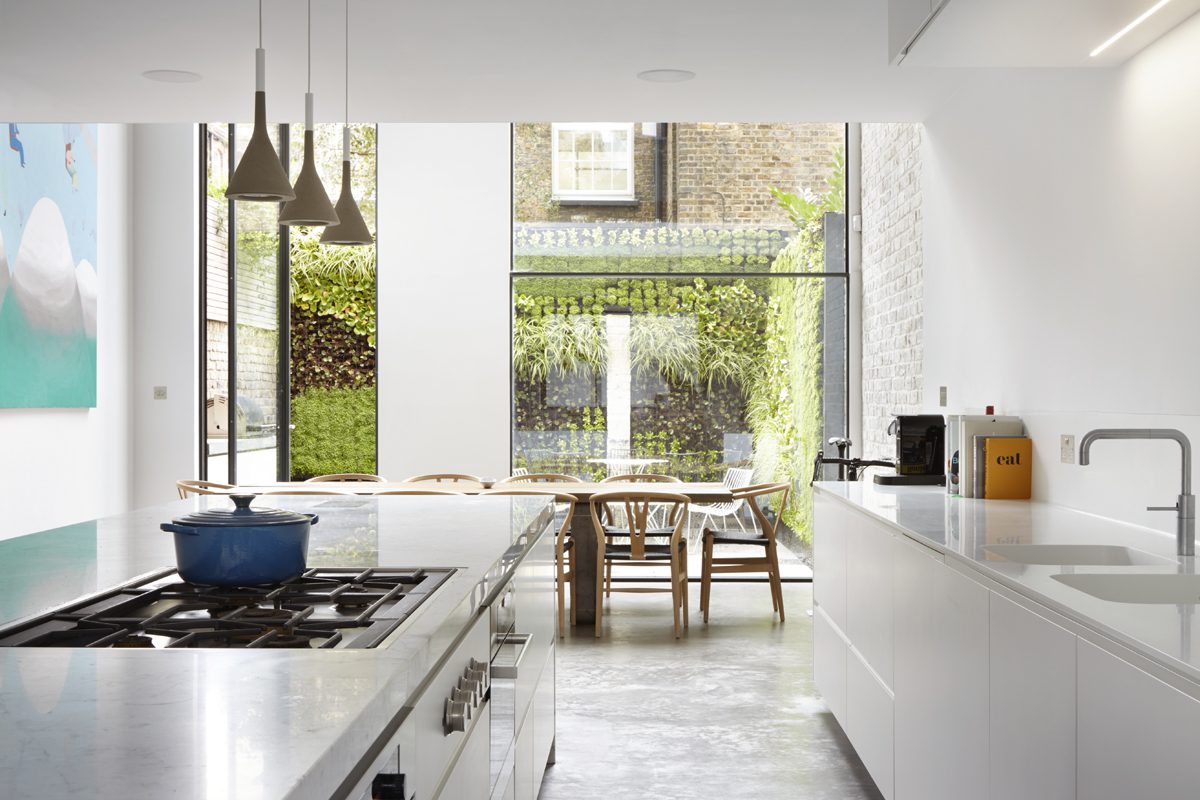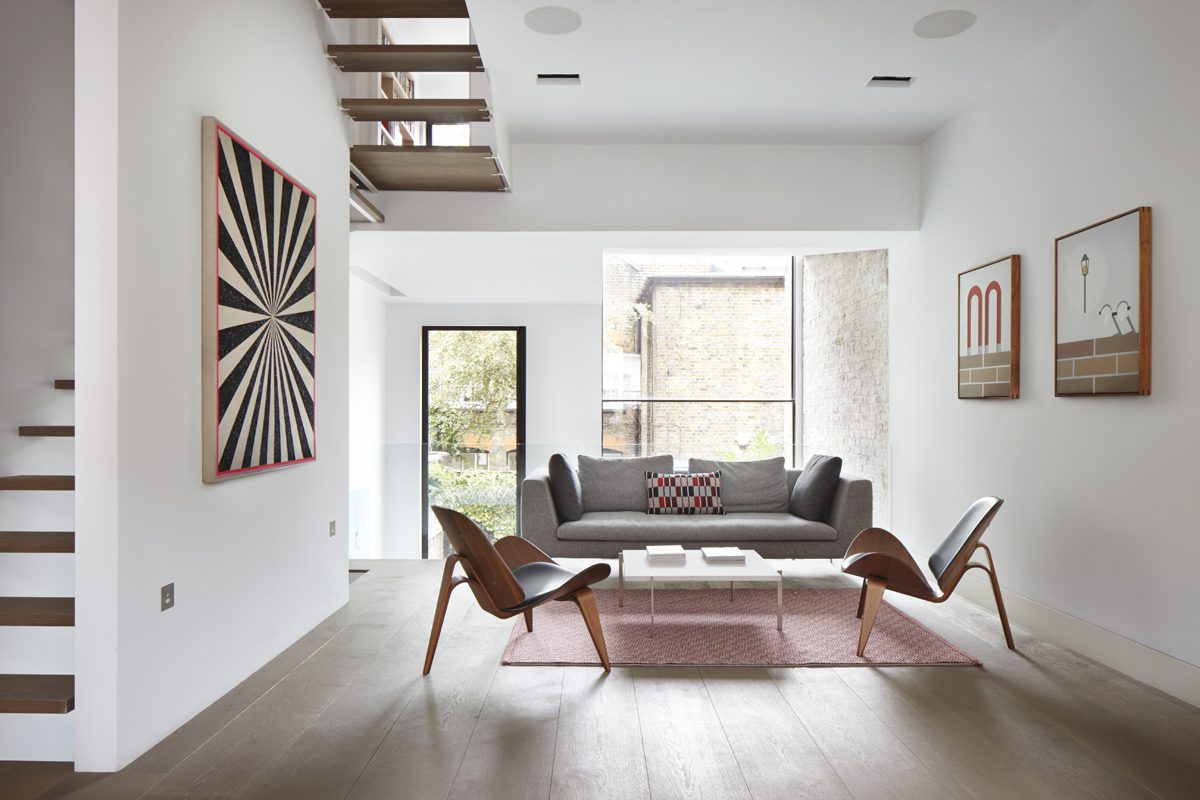Studio Octopi has employed a 10-metre-high sash window to unlock the spatial potential of a terraced house in London
Modified in the 1980s, the existing house suffered from a fragmented plan, poor spatial connectivity and restrictive ceiling heights. Studio Octopi was appointed to recapture and preserve the period property’s original proportions, as well as rework its layout to suit modern family living.
A 10-metre-high glass infill extension slots between the reconfigured existing closet wing and neighbouring property. Configured as two sash windows, it forms a double-height dining area at basement level and a master ensuite on the first floor. An open-tread stair permits views from the basement across the double-height space to the first floor.
Section
Third-floor plan
Second-floor plan
First-floor plan
Ground-floor plan
Basement plan
Extended in brick, the remodelled closet wing features increased head heights on the upper floors. The new windows draw inspiration from the adjoining property. A polished concrete floor in the basement extends out into the garden, where a green wall maximise’s the terrace’s potential for entertaining. Access to the patio garden is provided by a six-metre high pivot door.































