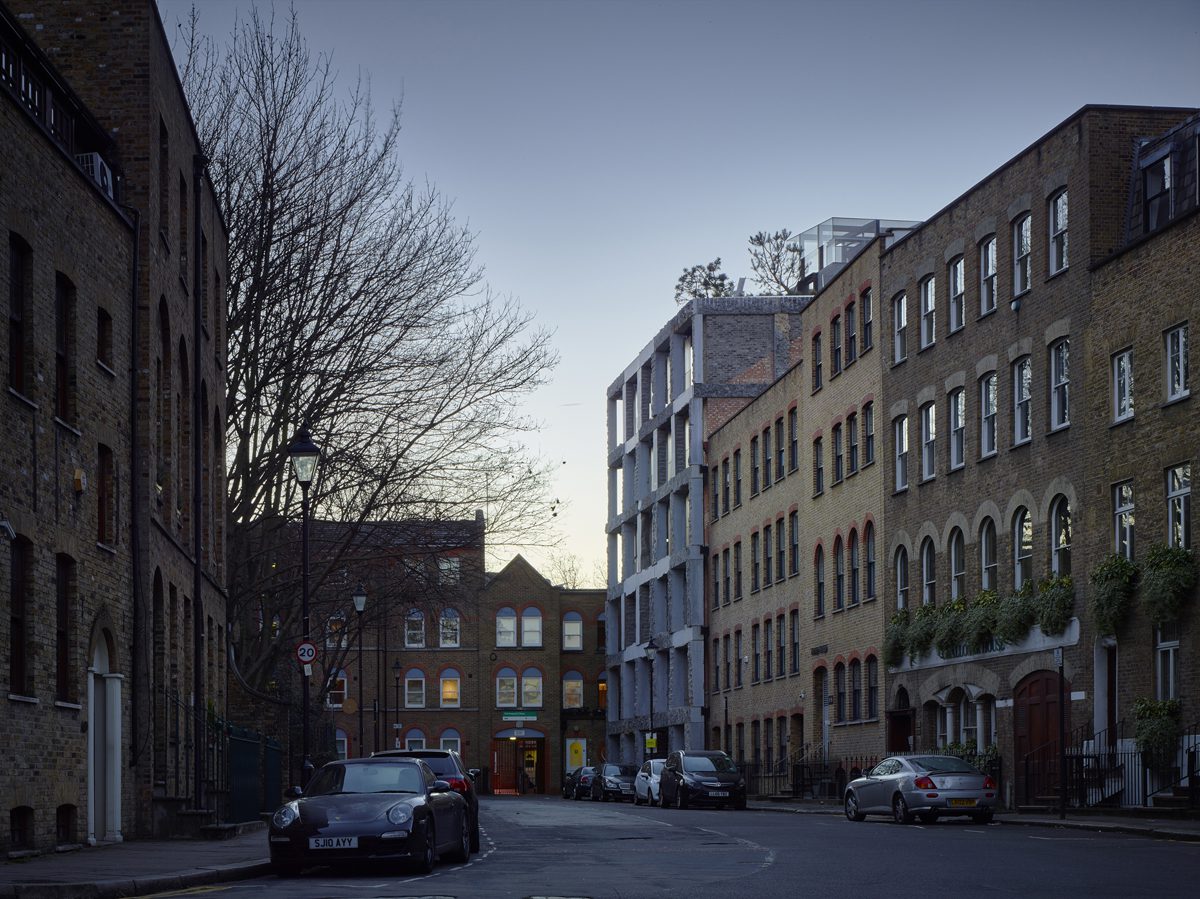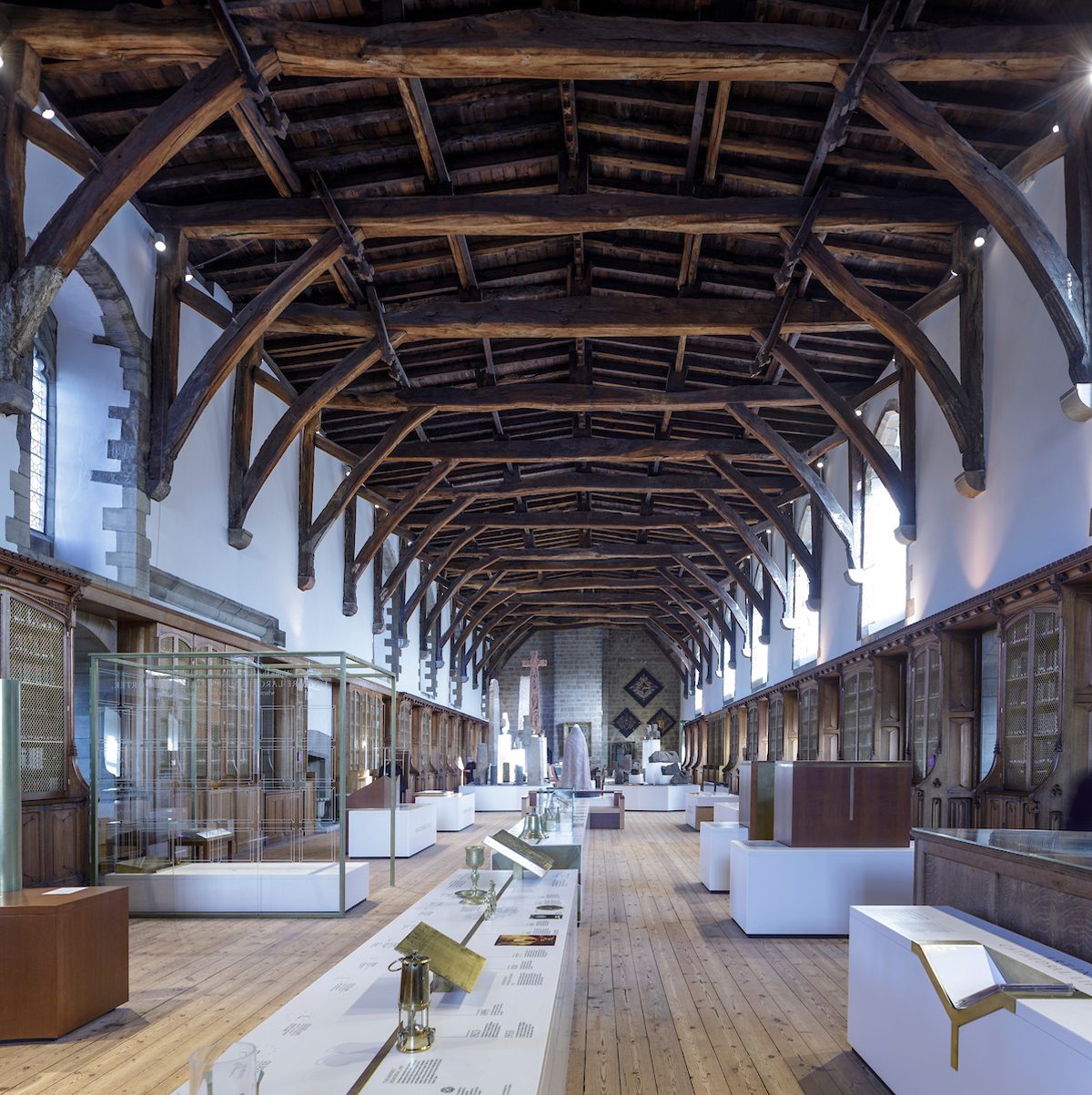49 winners of RIBA National Awards include a war memorial and a Jewish cemetery
15 Clerkenwell Close, London, by Groundwork & Amin Taha Architects (phs: Tim Soar)
““An astonishing architectural triumph… thoroughness and care has gone into every thought and every inch of the project… a truly bespoke, hand-crafted work of art, but one that has a grace and balance, suggesting that the obsession was harnessed rather than letting the madness in. 15 Clerkenwell Close is brave, ambitious, highly innovative and bespoke, where risks have been taken and have paid off, resulting in a truly imaginative, intriguing and astonishing work of architecture.”
25 Savile Row, London, by Piercy & Company (phs: Jack Hobhouse, Hufton & Crow)
“This refurbishment of an art deco office is an exquisitely executed, from the first conceptual move to the finest point of detail. The result is a very beautifully crafted, light and elegant building, in which consistent care and thought have gone into every element throughout the briefing, design and construction processes. A defining, innovative feature was the exploration of digital craft and collaboration between client, architect and artisan. Intensive design and fabrication workshops were held with expert makers from the outset, creating a very beautiful building for the long term, which in an understated way enriches the cityscape.”
53 Great Suffolk Street, London, by Hawkins Brown (phs: Jim Stephenson, Tim Crocker)
“53 Great Suffolk Street is the sensitive refurbishment and extension of a Victorian warehouse that brings 40,000 square feet of much needed workspace to Southwark. The new build extension takes on the language of the existing building, reinterpreting it in a contemporary and confident manner. Every aspect has been carefully considered and the palette of materials enhances and complements the raw nature of the existing warehouse building.”
Bethnal Green Memorial, London, by Arboreal Architecture (phs: Marcela Spadaro, Harry Paticas)
“In 1943, one of the worst civilian disasters in modern British history occurred in what is the access stair to Bethnal Green Underground station. 173 people were crushed and asphyxiated as they rushed to gain shelter during an air raid. In 2006, Harry Paticas, a Bethnal Green architect noticed a plaque that had been discretely fixed to the stair in 1993 quietly acknowledging the deaths. After some research, he felt strongly that a more fitting memorial was needed. The concept is an inversion of the negative space within the stairwell where the crush occurred, lifted up and to one side of the stairwell in the corner of the park. A striking memorial that is part-sculpture, part-architecture and that has intellectual conceptual rigour, a poignant justification for its form, a clear consideration to the viewer’s experience and spatial interaction, a construction and structural complexity, and is built to an impeccable level of finish and detail.”
Bloomberg headquarters, London, by Foster & Partners (phs: Nigel Young, Aaron Hargreaves)
“Occupying a whole block within the city, this project is a large office building to house all of Bloomberg’s employees under one roof for the first time. Internally, the process of moving through the architectural procession and up in the lifts creates a completely immersive environment. The concourse level is very vibrant, buzzing with activity and isolated from its surroundings. Everywhere you look there is an inventive detail, from the bespoke, folded-aluminium ceiling ‘roses’ to the magnetic floorboards. The aim of the building was to avoid standard office space and in this it succeeds. Overall the project is a tour-de-force. This is the opposite of a quiet understated building. In fact the multiplicity of invention at numerous levels is carried through with such conviction that you cannot fail but be impressed by it.”
Gasholders, London, by Wilkinson Eyre with Jonathan Tuckey Design (phs: Peter Landers)
“The industrial heritage of Kings Cross is integral to its regeneration and the triplet of listed cast-iron gasholders is the most distinct centrepiece. Sitting comfortably within these structures are the three residential drums, clad in a delicate and intricate aesthetic of steel and glass panels with a veil of external shutters pierced in a pattern of circles to allow dappled light into the rooms. A successful marrying of old with new, where it sensitively handles the needs of modern living with celebrating the most beautiful industrial structures in the renaissance of King’s Cross.”
Caroline Place, London, by Amin Taha & Groupwork (phs: Tim Soar)
“If serious architecture can be fun; this is the house that proves it. In such a small and unassuming shell the architect has created a flexible home on all levels, with hinged cabinetry and walk through bathrooms,the experience of living in this carved out cave will be delightful. In its playfulness of use but also in its love of material and detail this is an architecture of significant ambition. A home designed around the clients needs, the architects love of material and their ability to manipulate space has delivered what can only be described as a tour de force, the intelligent humour and confidence of this building is infectious, and it makes you smile.”
Chadwick Hall, University of Roehampton, London, by Henley Halebrown (phs: David Grandorge, Nick Kane)
“The scheme in the grounds of the grade II*-listed Downshire House provides 210 en-suite student bedrooms in three new buildings, a good example of timeless architecture, inspiring while remaining simple. The scheme’s success is also based on a skilful masterplan with sensitive arrangement of the blocks within the landscape, existing listed building and the restored sunken garden. The architects have managed to create a welcoming and calm space by careful masterplanning, responding in turn to the street and the listed building structures as well as the wider landscape and the modernist building to the perimeter of the site.”
Kings Crescent Estate Phases 1 and 2, London, by Karakusevic Carson Architects and Henley Halebrown (phs: Peter Landers, Nick Kane, Mark Hadden)
“The original Kings Cross Estate had been half demolished in 2000 and the remaining community have lived with the resulting wasteland until now. Instead of the usual demolition and rebuild model for large-scale estate regeneration, the project shows that community combined with local authority-led development can be a way forward to create a robust model for new and refurbished housing. The existing residents were very much engaged with the estate development, which allowed them to remain in their homes throughout the works. It has repaired the previously desolate areas and helped to form a sense of community and ownership.”
Albert Works, Sheffield, by Cartwright Pickard Architects (phs: Tom Kahler)
“Located within the Cultural Industries Quarter Conservation of Sheffield, this project brings back into use four virtually derelict re-brick warehouse buildings. The existing perimeter buildings have been carefully refurbished with a new courtyard infill, providing a double height space and integrated core. New elements are crisp and modern insertions that create flexible workspace for Jaywing, a Sheffield based creative marketing agency. The project ‘speaks’ Sheffield with confidence.”
Five Acre Barn, Suffolk, by Blee Halligan (phs: Sarah Blee)
“What is most surprising and pleasing, given the quality of finishes and workmanship is that this is largely a self-build project where the owners instal led the cedar shingles, completed most of the joinery and decorations; working alongside the builder, Paul Ralph, every day on site. The scale and the budget is modest but this imaginative building punches well above its weight.”
Bushey Cemetery, Herts, by Waugh Thistleton Architects (phs: Lewis Kahn, Blake Ezra)
“The architect, Waugh Thistleton, has a very strong, long term relationship with the Jewish community. They have completed a number of synagogues prior to this project and the simplicity, austerity even, of the means and materials used in this project are a reflection of this mutual respect, trust and empathy. Every aspect of the building layout and progress through the landscape are in keeping with the spirit of the event.”
City of London Freemen’s School swimming pool, Ashtead, by Hawkins Brown (phs: Jack Hobhouse)
“The pool building has a sensitive location: it is set within the Green Belt, a curtilage of listed buildings and adjacent to ancient woodland. The architects have responded by creating a quiet, unassuming building from the outside, which is practically invisible as you approach from the house. By contrast, the pool interior is light and spacious with a cathedral-like quality. The predominant internal material is timber, with whitewashed glulam frames and CLT panels – all well detailed and finely crafted. The proportions and spatial arrangement of the main pool interior are elegant and pleasing. Quality is high throughout, with the M&E virtually invisible within the main pool space, which is no mean feat.”
Coastal House by 6a Architects (phs: Johan Dehlin)
Boroughmuir High School by Allan Murray Architects (phs: Keith Hunter)
“The judges were unanimous in their view that this was an exceptional project. Very impressive compact planning, allowing for large well-lit spaces. Excellent acoustic treatment and a very intelligent fire/smoke/ventilation strategy mean that both large multi-height atria are not enclosed by walls or screens. The plan and section are rational, legible and ordered. There is an excellent relationship between inside and out at both main levels, and the public realm has been beautifully handled.”
Durham Cathedral Open Treasure, by Purcell (phs: Andy Marshall)
“The works to Durham Cathedral are a subtle and elegant addition to the medieval, Grade I listed structure. The judges were particularly impressed by the quality of the workmanship and detailing including delicate inclusion of lead framed secondary glazing to enhance the performance of the structure without affecting its appearance. The joinery throughout and the subtle integration of new lighting and ventilation systems without visually impacting the historic structure reinforces an overall sense of accomplishment and skill.”




























































































