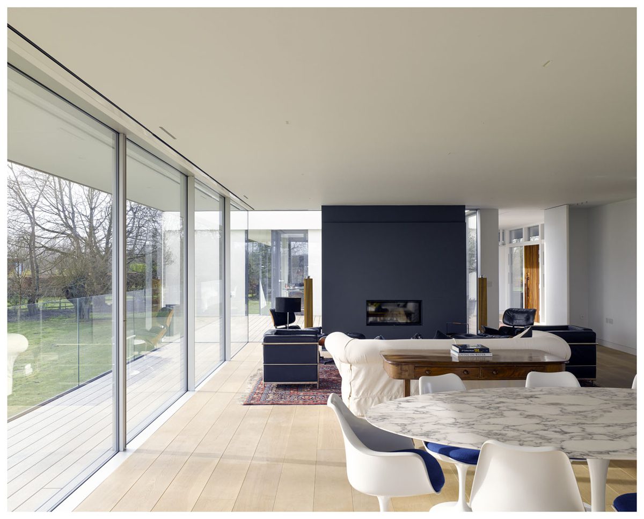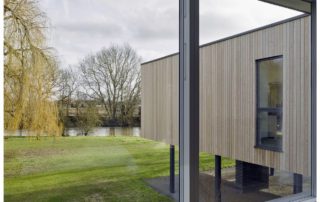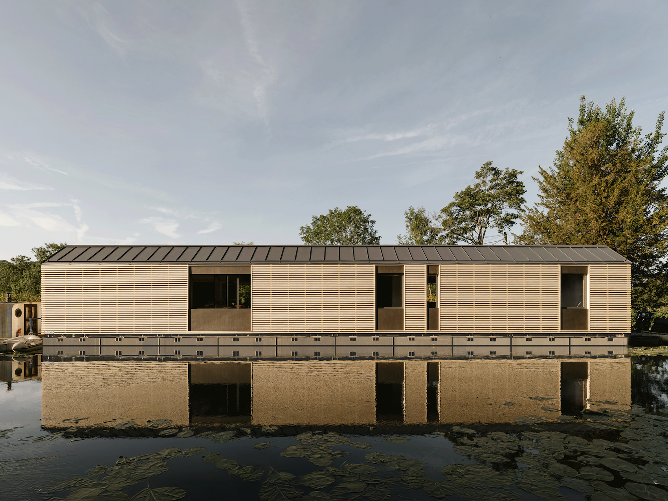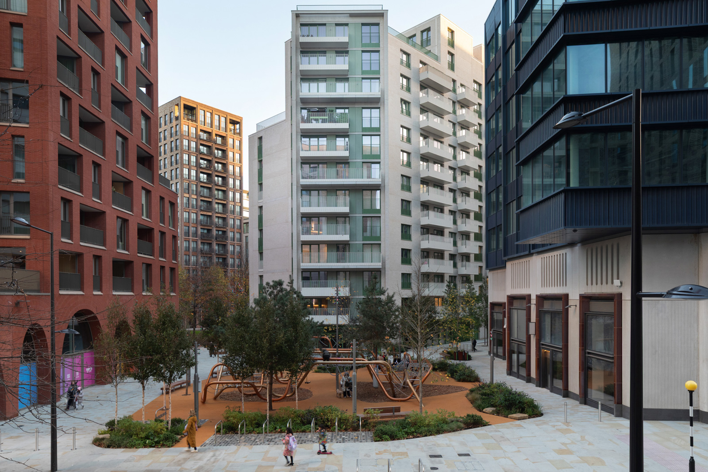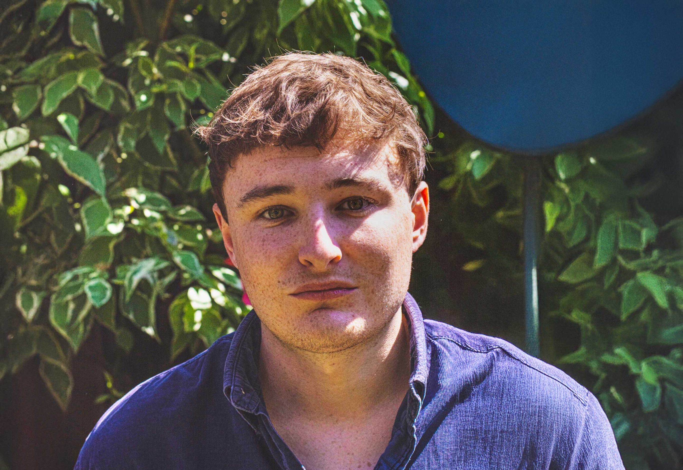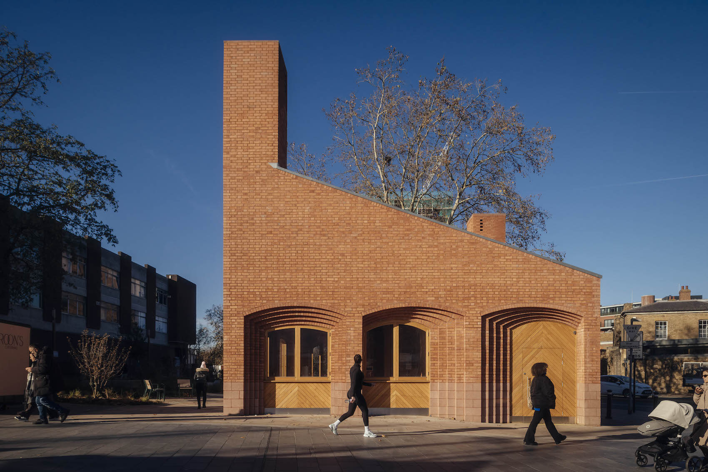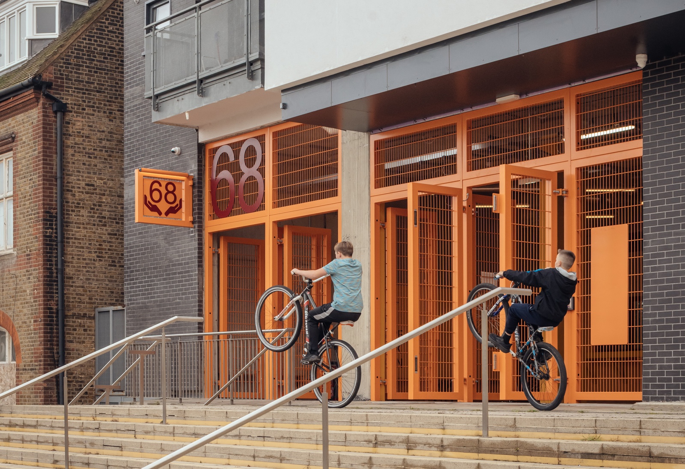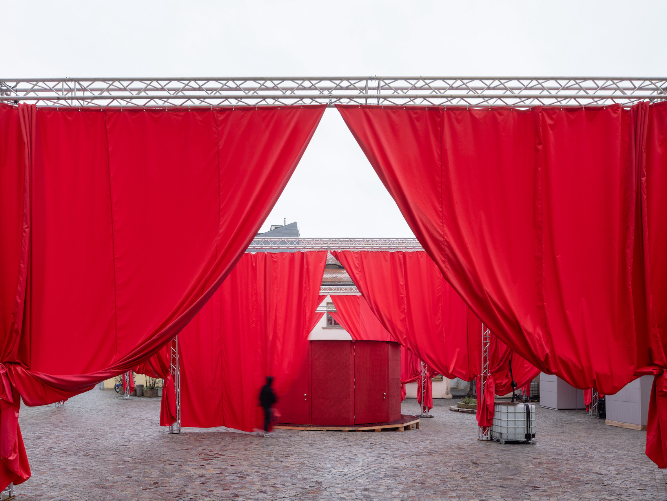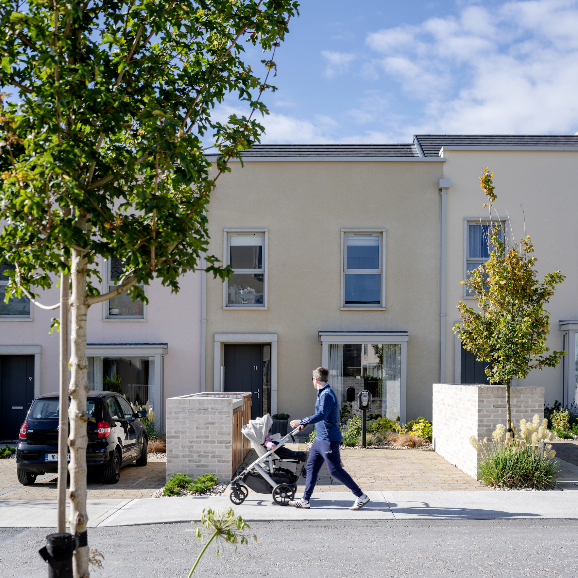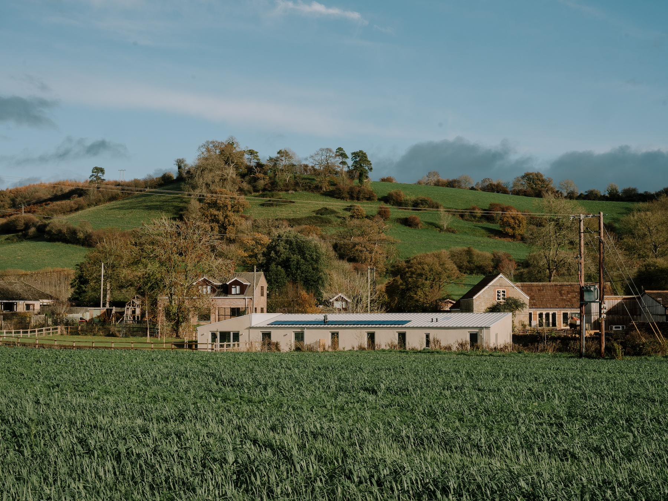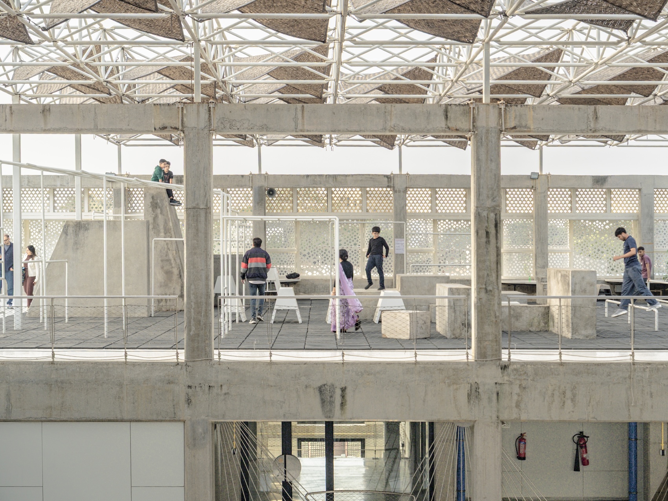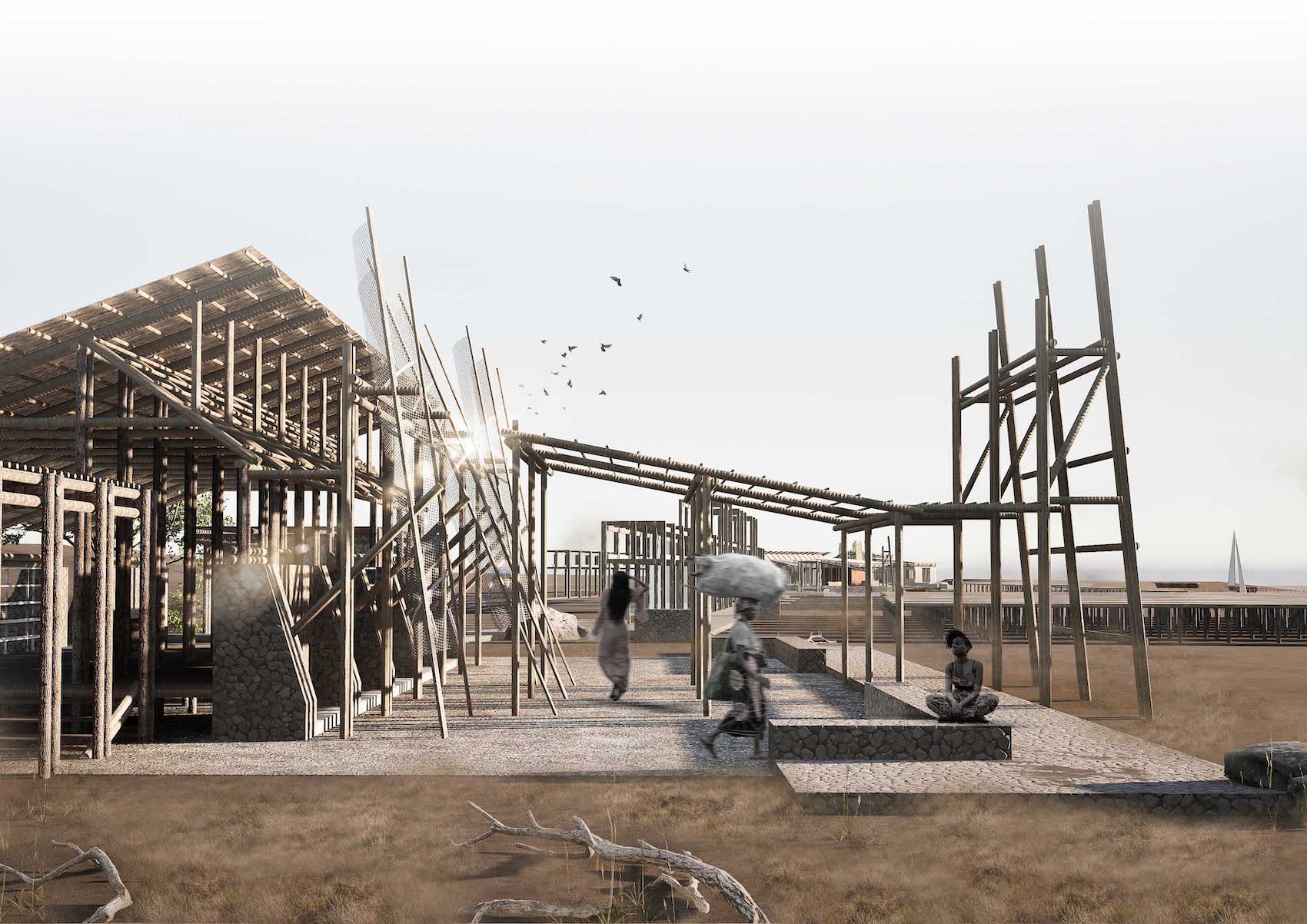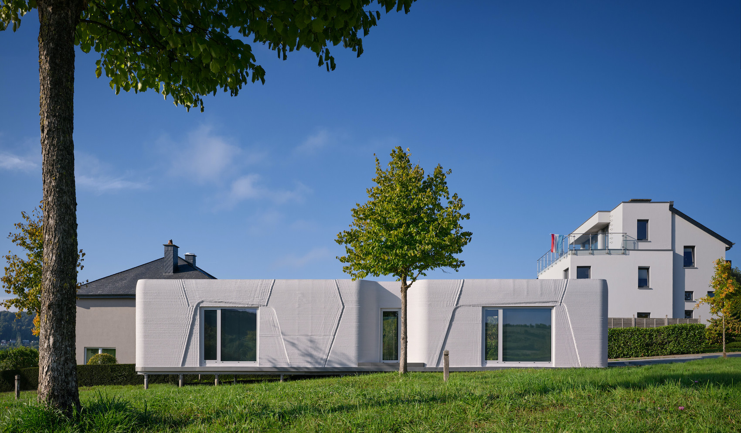A sustainable house by John Pardey Architects appears to float over its riverside setting
Raised on slender stilts, Narula House by John Pardey Architects appears to float above its riverside site near Wargrave in Berkshire. Located on the banks of the River Loddon – a tributary of the Thames – the dwelling sits within Flood Zone 3b, and has a potential flood depth of 1.17-metres in the worst-case scenario. The pilotis raise the structure 2.2-metres above the 1 in 100 year plus predicted climate change flood level, and provide a useful space for parking.
The house is conceived as a single linear form orientated north south. An open-tread staircase leads up to the entrance deck where a natural iroko front door – sheltered beneath a canopy – provides a welcoming point of arrival. From the main entrance, a glass link connects to a freestanding guest pavilion or ‘granny flat’ with its own lift. Central to the design is an open, framed-courtyard with a staircase leading down to the grassy riverbank.
Inside, the entrance lobby immediately provides surprise as it opens onto an outdoor court. To one side of the court is a large open-plan living space with a column-free glazed frontage that provides unbroken panoramic views of the river, and a generous balcony with glass balustrading. The roof structure oversails the balcony, bedrooms and ancillary rooms, providing solar shading and an abstract reading of the volume as a folded plane.
On the other side of the court is a generous circulation space that runs along the north side of the house. This incorporates storage on one side that serves the study, media room, utility spaces, cloakroom and three ensuite bedrooms. A brick chimney with a barbecue at ground and first floor levels, as well as a woodburning stove in the living room is intended to anchor the house to the site.
The house employs a slender steel framed structure infilled with timber framing and insulation, all bearing on piled foundations (one per column). It is clad in larch boarding coated with a transluscent preservative that slowly reacts to UV light to lend a whitish tone. The intention is to make the whole form slightly abstract and set within nature, explains the architect. Dark grey cementitious board infills sit between between the glazing panels.
Three brick fins contain service drops beneath the house. Heating is provided by a ground source heat pump located in the adjoining garage structure. This is powered by roof-mounted PV panels. The servicing strategy also includes a MVHR system and LED lighting.






