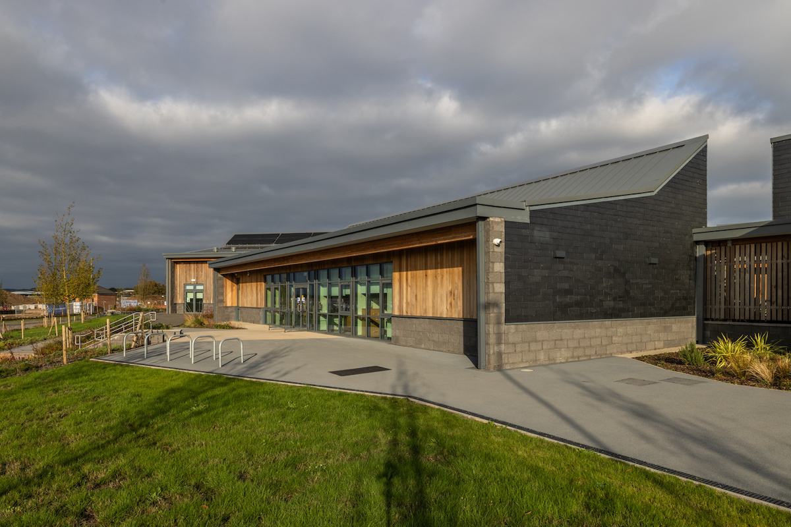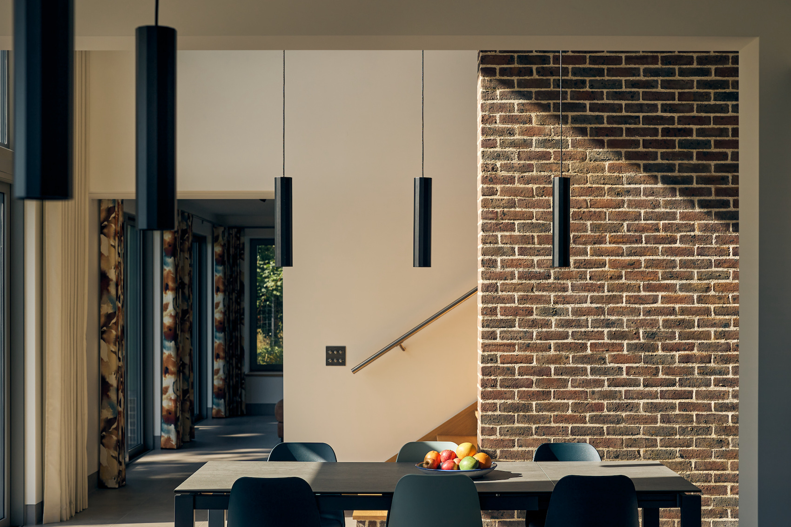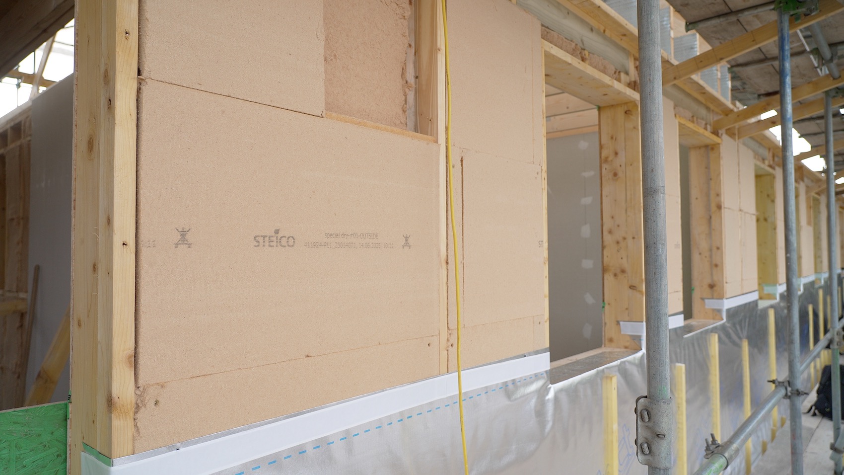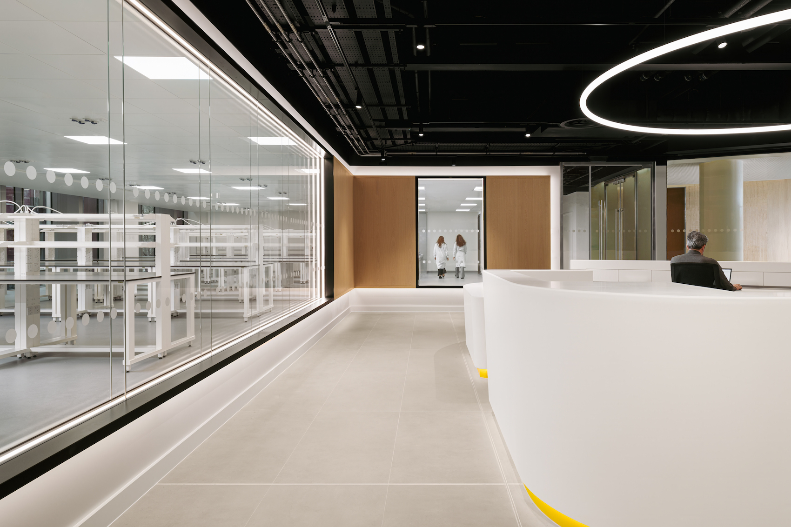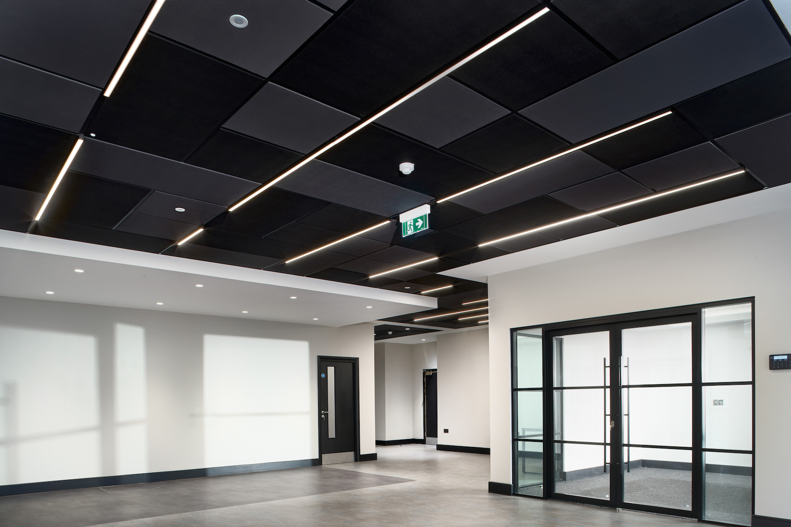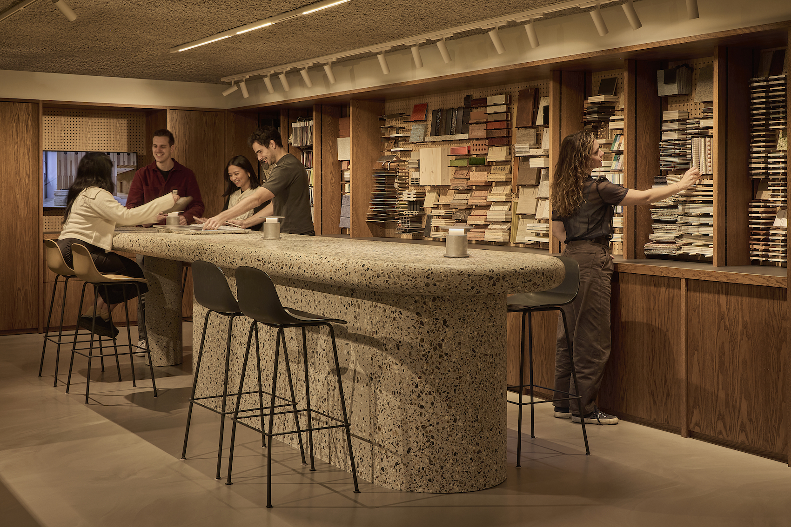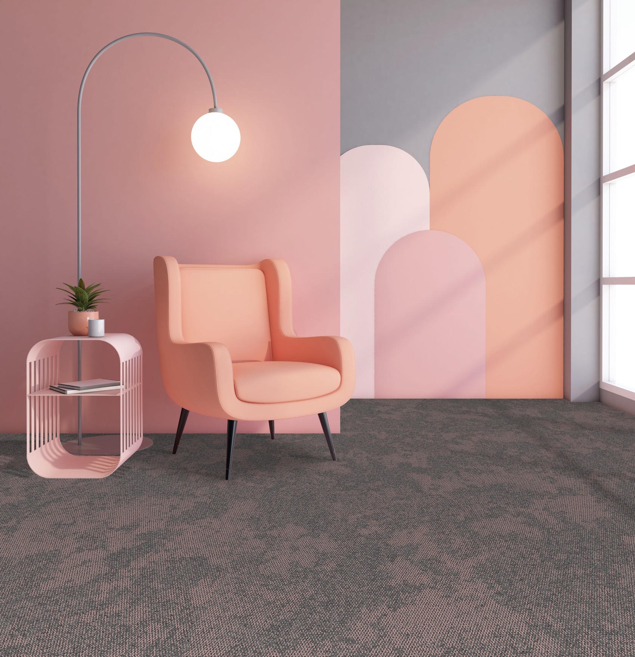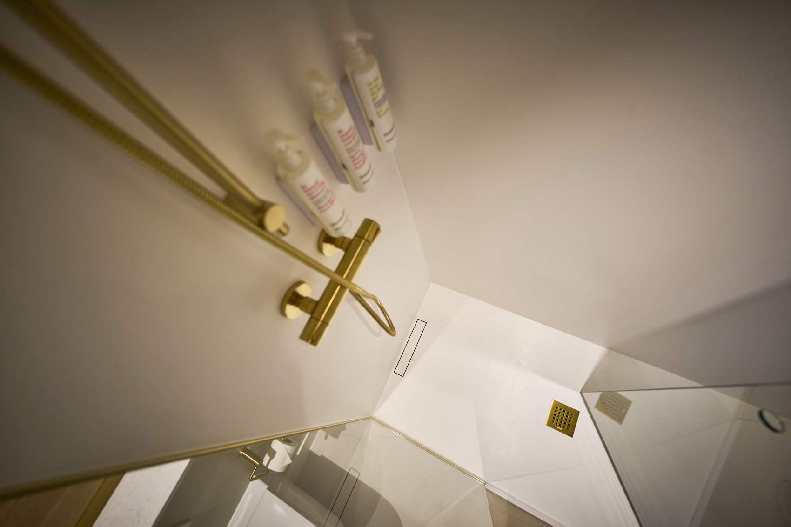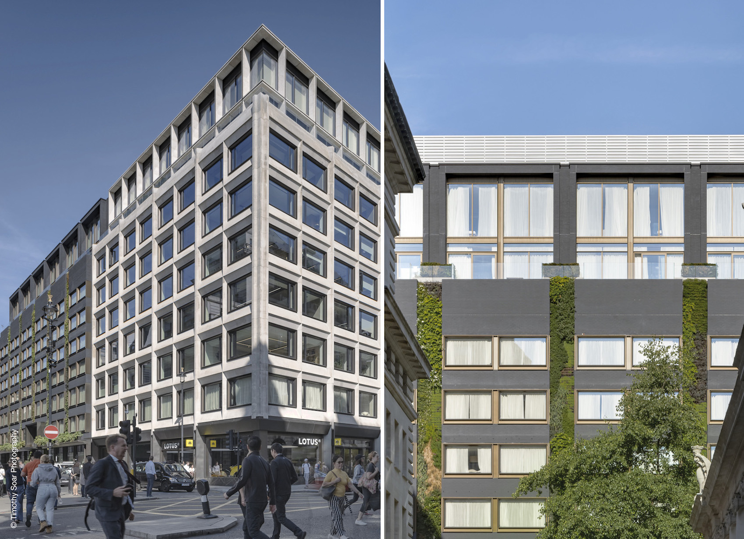Photo: Vigo Jansons
Today, facilities, such as research and testing laboratories, must be increasingly flexible, adaptable and sustainable to meet new functions and client requirements. The Crick at Regent’s Place in London features 33,000-square-feet of best-in-class facilities to meet these needs. The fully serviced and fitted labs, write-up, office and shared spaces at 20 Triton Street were co-created by British Land and The Francis Crick Institute.
Both form and function were critical in helping deliver a dynamic, community-driven environment. This new Crick-supported facility, opened last year, aims to enhance scientific collaboration, drive investment in biotech, and support groundbreaking advancements in global health. “By bringing the expertise in technology and infrastructure of the world-renowned Francis Crick Institute, we are opening the door to the next generation of global life science businesses – helping them to go faster and further than ever before,” comments Stephen Mayhew, Chief Business Officer, Francis Crick Institute.
Optima Systems worked in collaboration with architect Gensler, and alongside contractors Bulb Interiors and Studio Sutton, on this significant project for the burgeoning UK life sciences sector. Part of the Regent’s Place campus, the facility is well placed to support the city’s growing life sciences and biotech industries.
Photo: Vigo Jansons
The interior fit-out specified glass partitioning solutions and doors that balance high acoustic performance, fire safety, and visual appeal, along with integrated bespoke elements. These included Optima’s popular Revolution 100 double-glazed partitioning, incorporating a bespoke LED lighting feature; power assisted single and double doors; and writable magnetic glass walls.
A key part of the design concept also focused on creating adaptable spaces for future tenants – drawing on the Crick’s experience in the design and operation of world-class laboratory facilities. Here, Optima’s demountable and re-usable door and partitioning solutions meant that spaces could be easily reconfigured.
Addressing the client’s need for balance between functionality and aesthetics is the integration of standout feature LED lighting into Optima’s high-acoustic performance Revolution 100 partitions. These are strategically installed in the reception area to create an inviting first impression for visitors and reinforce the facility’s identity. The design achieves not only striking visual impact but also acoustic privacy, ensuring that noise from the bustling ‘meet and greet’ area does not interfere with the focused work inside the adjacent lab.
Meanwhile, meeting rooms and private spaces feature Optima’s Edge Affinity double-glazed doors and Revolution 54 Plus partitions for acoustic comfort in this multi-functional facility. By reducing noise transfer between spaces, these solutions deliver spaces set up for both productivity and collaboration.
Bonded to the walls next to the labs, Squiggle Glass (writable magnetic glass walls) provide practical, multifunctional surfaces that encourage real-time collaboration and idea sharing among researchers. Positioned within easy access of the labs, they are ideal for notice boards and lab instructions.
Photo: Vigo Jansons
Power-assisted single and double doors, along with punched windows, offer 30 minutes of fire integrity and insulation on both sides. The Technishield 65 fire-rated systems were chosen to ensure compliance with safety standards, while maintaining a clean, modern aesthetic that complements the rest of the lab’s design. The combination of performance and style reflects the project’s overarching goal of creating a safe, comfortable yet welcoming and inspiring environment for researchers and visitors alike.
The building at 20 Triton Street is rated BREEAM Excellent. All materials adhered to Gensler Product Sustainability (GPS) standards, and solutions highlight Optima’s commitment to environmentally conscious design. Optima’s partitioning and door frames are manufactured in the UK using Hydro CIRCAL 75R aluminium. Composed of at least 75 per cent post-consumer recycled aluminium, this material achieves an embodied carbon footprint of less than 1.9 kg CO₂ per kg, currently one of the lowest carbon aluminium options available for construction use.
Collaboration through the project team was important to delivering this facility and discussions at the early design stage enabled a smooth delivery. Optima’s expertise is evident in the high-performance solutions that were delivered, and in the finished installation. This project showcases Optima’s leadership in providing a tailored solution that helps set the standard for high-performance laboratory design in the future.
Commenting on the project, Becky Spenceley, Design Director at Gensler said: “This was a wonderful team collaboration throughout, and I personally feel proud to be part of such meaningful and impactful work to help the scientists and engineers at the Crick make life-changing scientific discoveries.”





