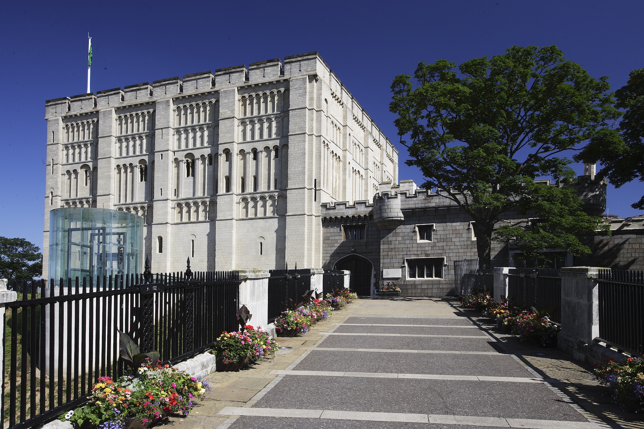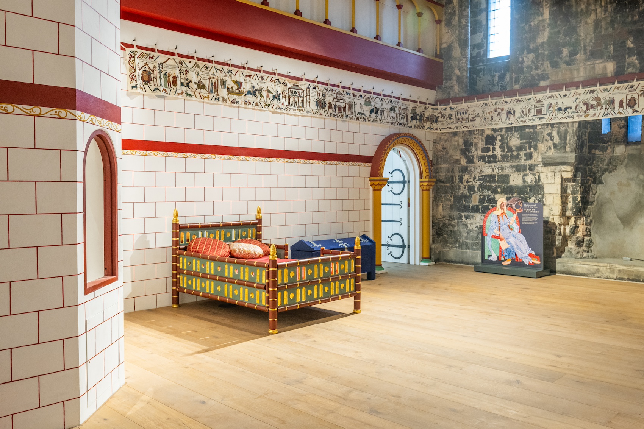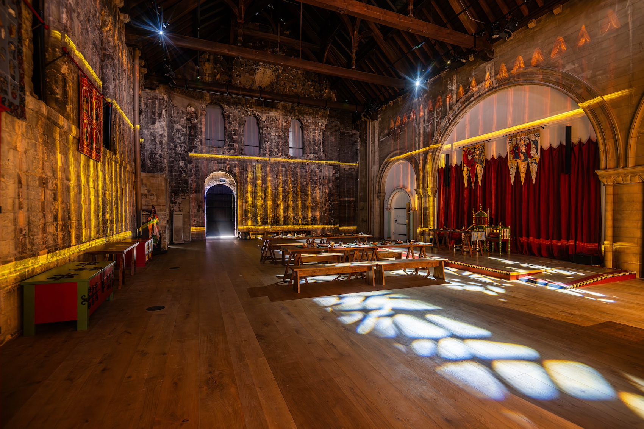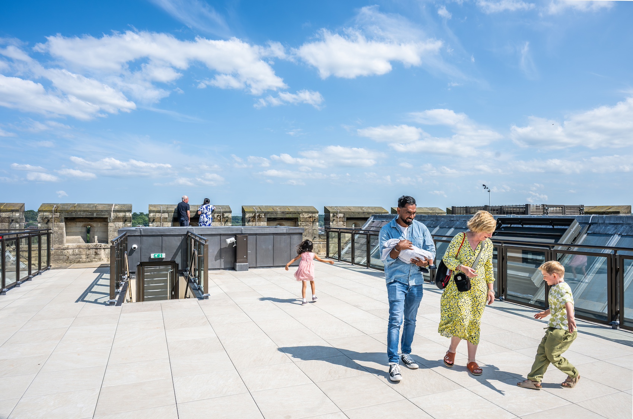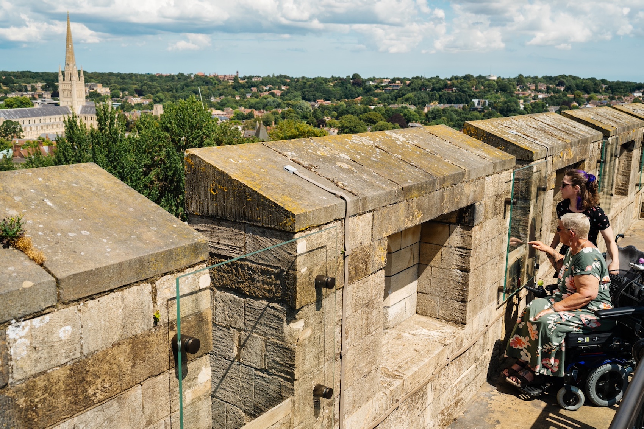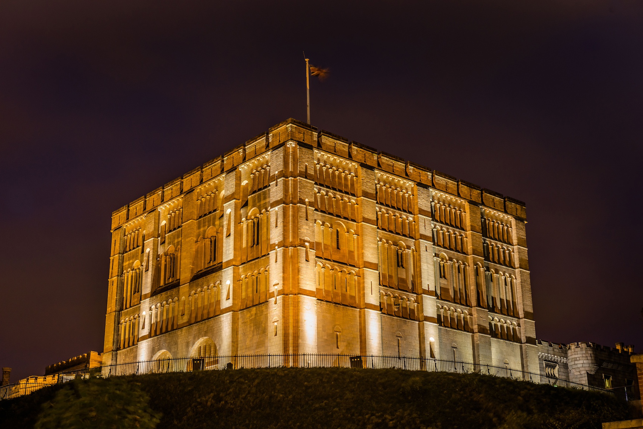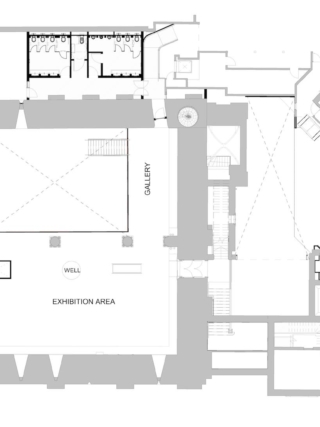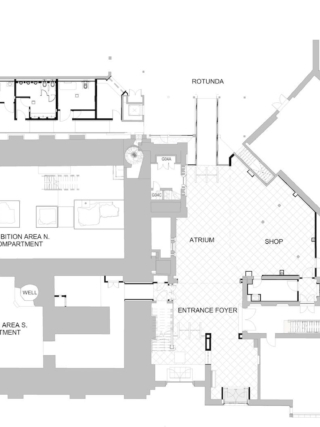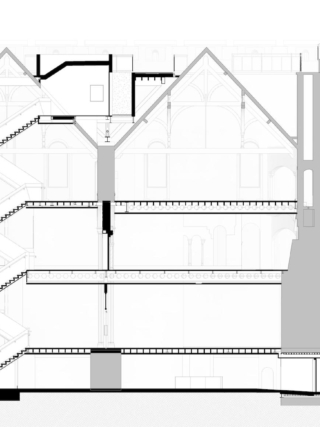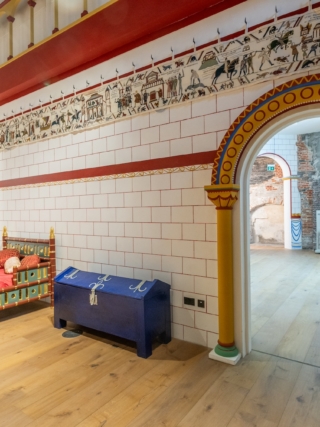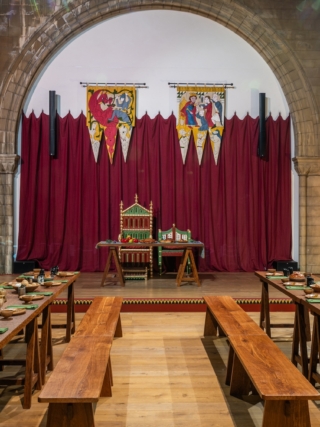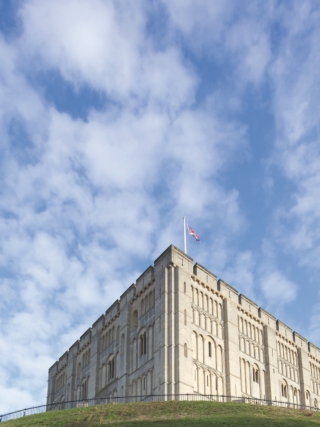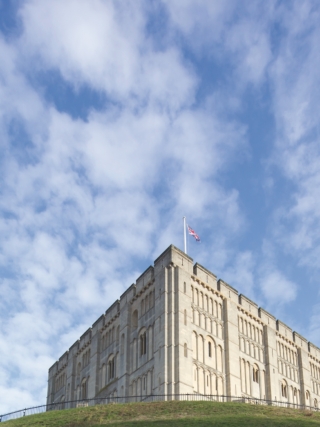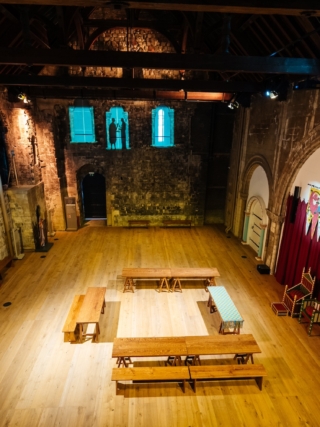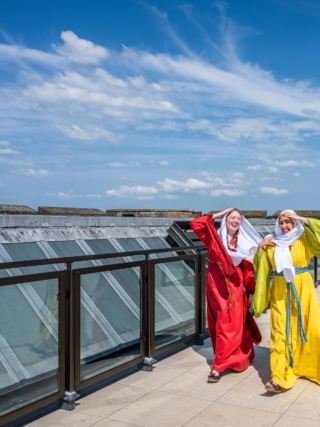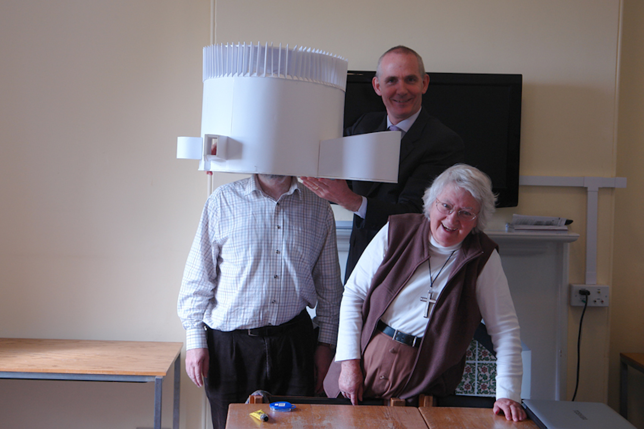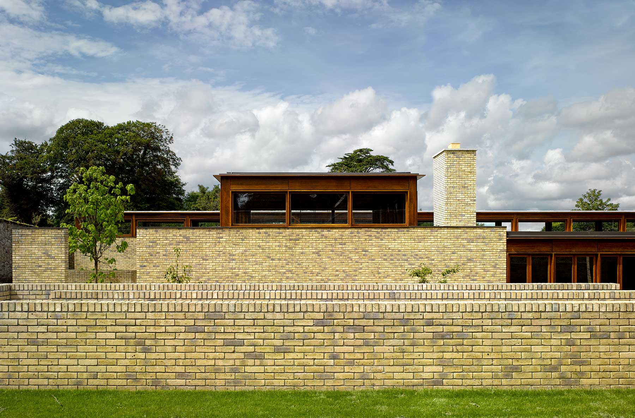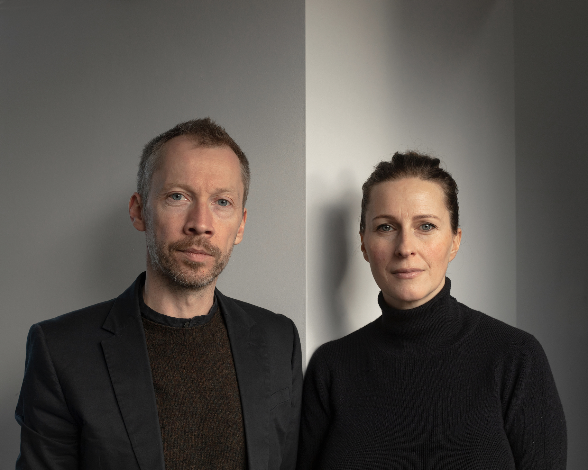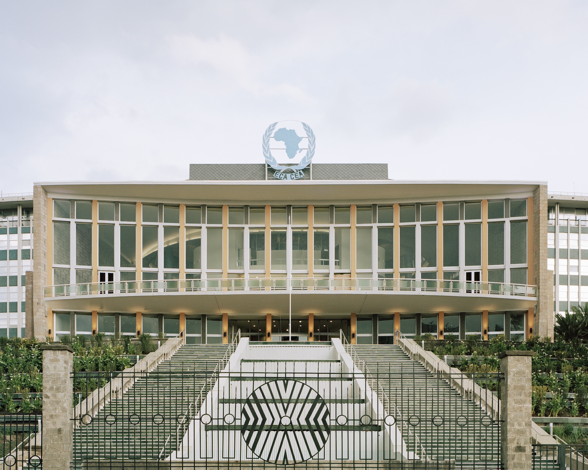Feilden+Mawson has completed the restoration and reinterpretation of Norwich Castle Keep, returning the Norman landmark to its medieval configuration while enhancing public access and facilities.
Norwich Castle has undergone a £24 million transformation, reinstating the 12th-century keep’s original layout and delivering a suite of contemporary visitor facilities. Designed by Feilden+Mawson for Norfolk Museums Service, the project is the most significant intervention in the site’s modern history, repositioning the Grade I listed Scheduled Ancient Monument as a major heritage destination in the East of England.
The Kings Chamber.
Set on a mound at the heart of the city, the keep was constructed between 1095 and 1110 following the Norman conquest and has since served as a royal palace, prison and museum. The project – initiated in 2017 under the title The Norwich Castle Keep: Gateway to Medieval England – aims to restore public understanding of the building’s original form and function while securing its long-term use.
The Great Hall.
At the core of the scheme is the reinstatement of the principal floor as a single-volume medieval hall, informed by extensive archaeological research. The surrounding circulation has been reorganised to improve spatial clarity and visitor movement. New interventions include a glass-roofed atrium and entrance at basement level, café, shop and toilets, as well as a glass-and-timber bridge that links the keep’s restored upper floor to the adjacent 1960s east extension.
Visitors enjoying the battlements.
Accessibility has been a major focus. A new stair and lift provide step-free access from basement to rooftop terrace, accompanied by a Changing Places facility. All additions were subject to Scheduled Monument Consent and developed in close collaboration with Historic England.
Conservation work encompassed repairs to the keep’s roof, external stonework and key structural elements. Where new insertions were introduced, they were designed to sit in respectful contrast with the existing fabric, remaining clearly legible as contemporary additions.
The ground floor now reveals archaeological remains and surviving pier bases, with the former column positions marked by sculptural light installations. Above, the reinstated medieval hall is animated by a new interpretation scheme, developed with the British Museum. With over 1,000 objects on display, the permanent exhibition forms the largest dedicated medieval gallery outside London.
Beyond its exhibition programme, the project provides dedicated learning spaces and expanded public capacity. It represents a major investment in Norwich’s cultural infrastructure and advances the Norfolk Museums Service’s financial and sustainability goals, while offering an enriched understanding of the castle’s evolving role in English history.
Erin Davidson, Feilden+Mawson Partner and Royal Palace Reborn Project Lead commented: “It’s been a privilege to contribute to the transformation of such an iconic historic site. Our aim was to create a seamless dialogue between the old and the new, introducing modern interventions like the lift, new circulation routes, and rooftop terrace in a way that enhances access, interpretation, and visitor experience, while remaining deeply respectful of the castle’s medieval fabric.”
Credits
Client
Norfolk Museums Service
Architect
Feilden+Mawson
Engineer
Conisbee
Project Manager / QS
Artelia
MEP
Sweco
Fire consultant
Sweco
Museums consultant
HSD
Surveys
Roland Harris; Downland Partnership
Main contractor
Morgan Sindall Construction
Architectural metalwork
Olympic Welding
Main steelwork
Crofton Engineering
General carpentry
Prospect Carpentry
Specialist joinery
Coulson
Stonemasonry
Brown and Ralph
Civils
Russells Civil Engineering
Mechanical and electrical lead
Contact Electrical
Partitioning and dry lining
Great Yarmouth Ceilings
Decorative stonework
Stevensons of Norwich
Blacksmith
Holkham Forge


