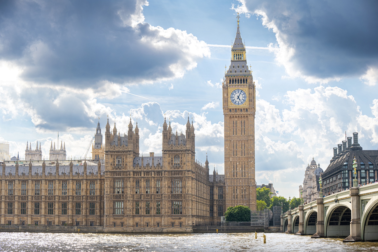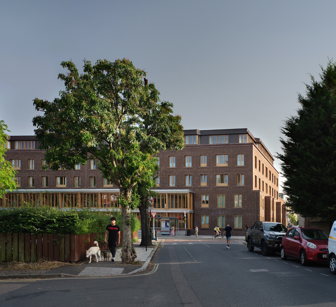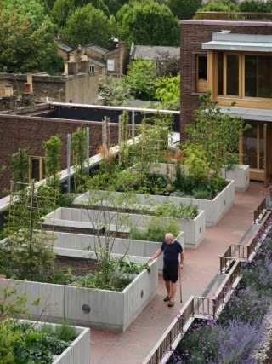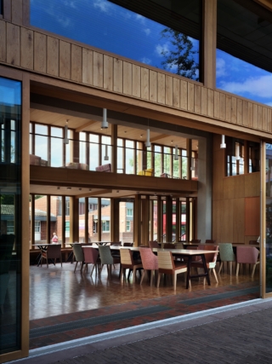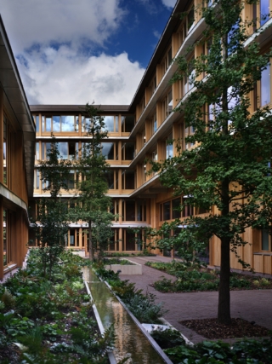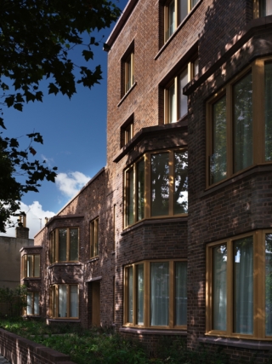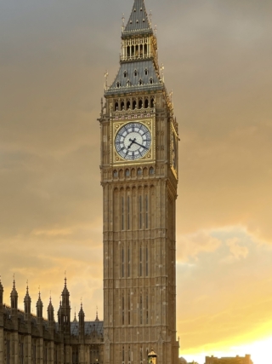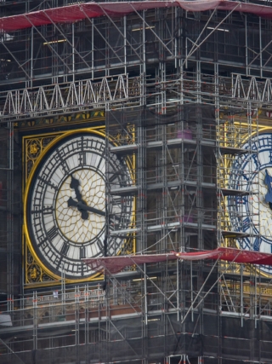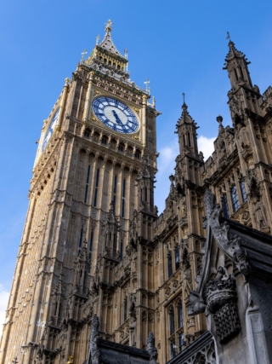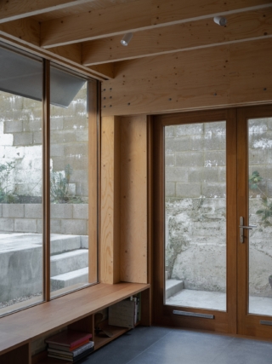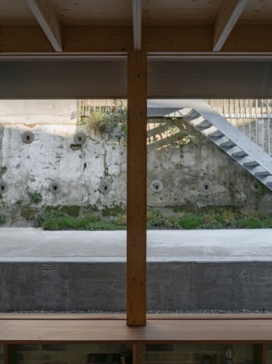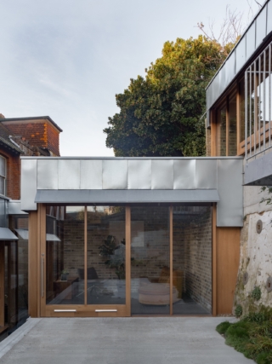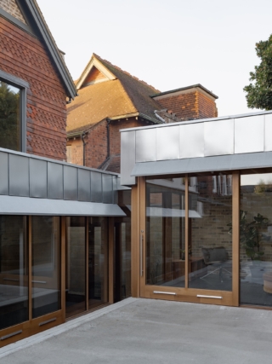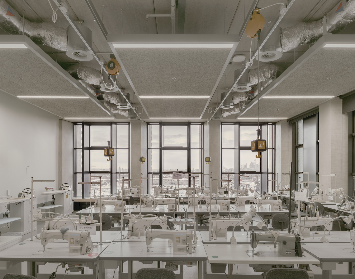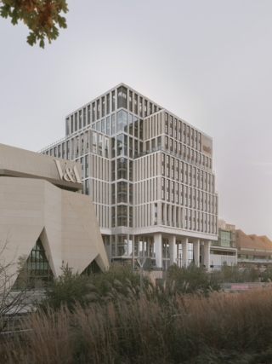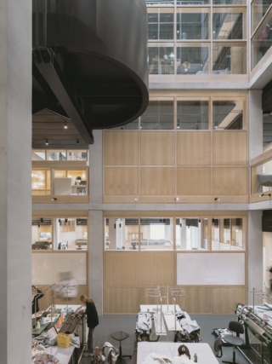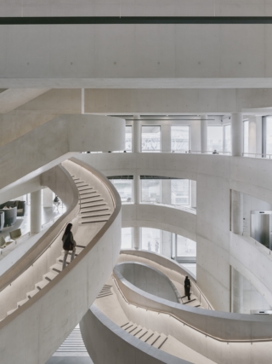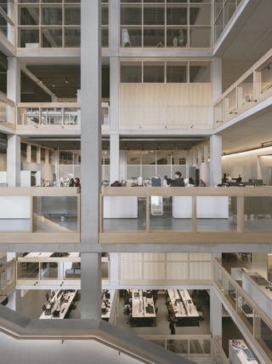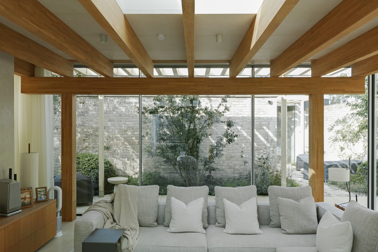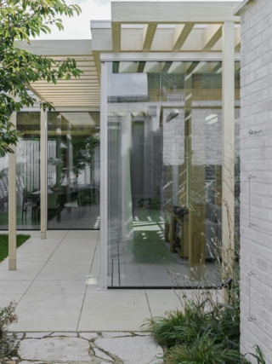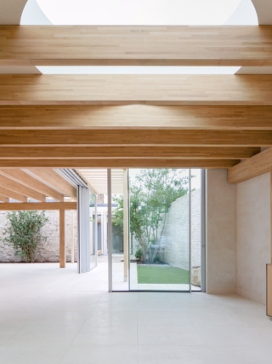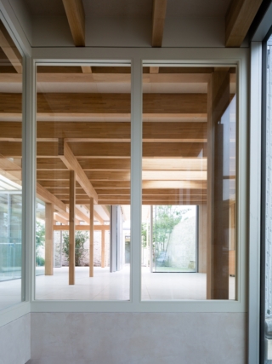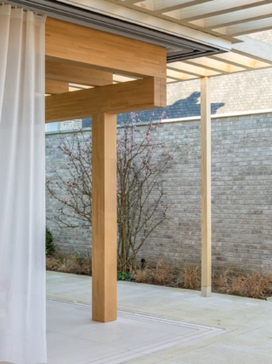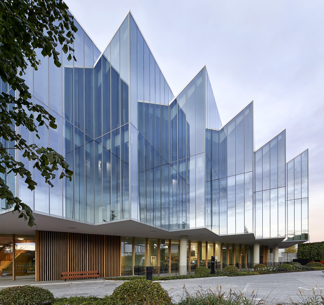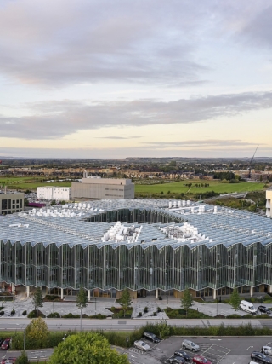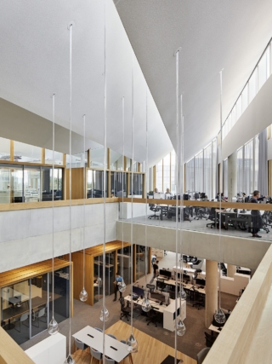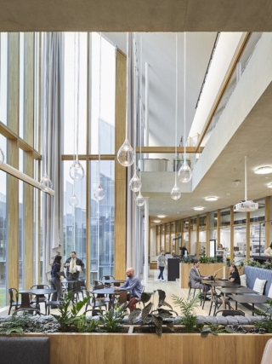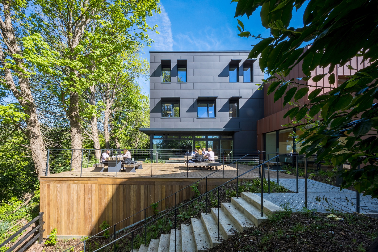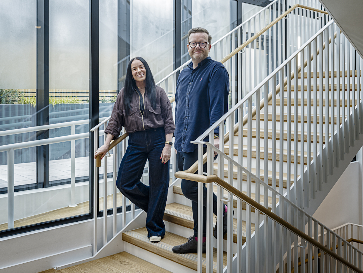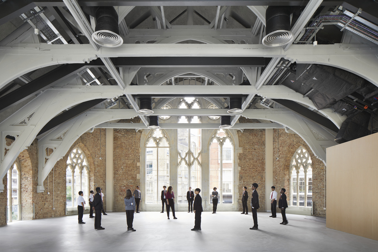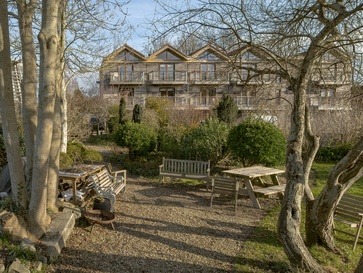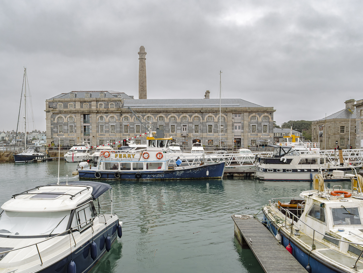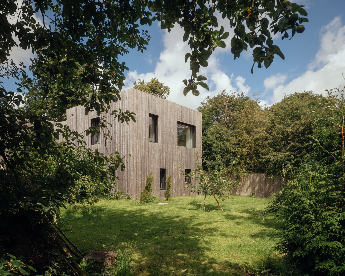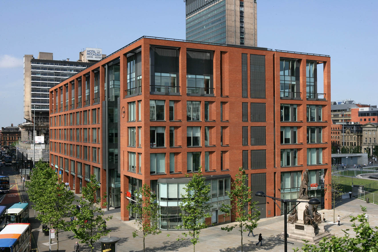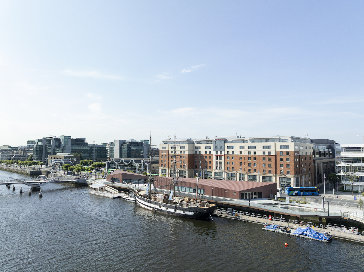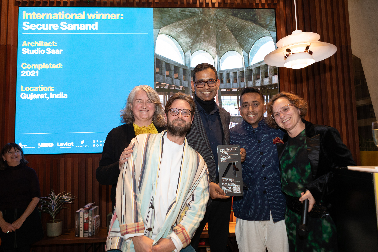Six projects by Witherford Watson Mann Architects, Purcell, Hugh Strange Architects, Allies and Morrison, Takero Shimazaki Architects, and Herzog & de Meuron with BDP are in the running for this year’s Stirling Prize for the best new project in the UK.
Elizabeth Tower, restored by Purcell. (Credit: House of Commons)
The 2025 RIBA Stirling Prize shortlist spans restoration, housing, education, research, and inventive domestic architecture. Projects range from the meticulous conservation of one of the nation’s most recognisable landmarks to a pioneering new medical research centre, alongside social housing and inventive homes.
“These projects demonstrate architecture’s unique ability to address some of the most urgent challenges of our time, responding with creativity, adaptability and care,” said new RIBA president Chris Williamson. “From a monumental civic building that champions investment in arts and culture, to the sensitive restoration of one the nation’s most iconic landmarks, and a cutting-edge medical research facility, each offers a blueprint for how architecture can enrich society.”
“At a time when quality housing is urgently needed across the country, the residential projects stand out for their inventive, human-centred design, from social housing that combats isolation in later life, to a bold home extension that celebrates reuse, and an accessible home that proves that beauty and accessibility can coexist.”
The winner will be announced at London’s Roundhouse on 16 October 2025. Scroll down to learn about each of the shortlisted projects.
Photos by Philip Vile
Appleby Blue Almshouse by Witherford Watson Mann Architects
Southwark, London
Replacing an abandoned care home, Appleby Blue Almshouse reimagines the centuries-old housing model for older residents. The scheme prioritises community and social connection, with shared kitchens, garden rooms and sunlit courtyards designed to combat isolation. Wide, naturally lit internal corridors lined with benches and planters replace individual balconies, encouraging chance encounters.
Read about Appleby Blue in more detail in our coverage of the project here.
Jury citation:
Appleby Blue represents a bold reworking of the almshouse typology, creating light-filled, transparent spaces that foster community rather than isolation. Communal kitchens, garden rooms and generous circulation areas encourage residents to meet, while bay windows and courtyards link the building with its surroundings.
The project balances contextual sensitivity with a contemporary architectural expression. The stepped massing responds to neighbouring terraces, while a central courtyard and landscaped gardens provide focal points for social life. Every design move is underpinned by the aim of improving the quality of residents’ lives and supporting ageing with dignity.
Photos courtesy the House of Commons.
Elizabeth Tower by Purcell
Westminster, London
Home to the iconic Big Ben bell, Elizabeth Tower has undergone its most comprehensive restoration in 160 years. Purcell’s work returned the clock faces to their Victorian colour scheme, reinstated historic details lost to wartime damage, and introduced a discreet passenger lift.
Jury citation:
This project is a masterclass in conservation and craftsmanship. Every element of the fabric and clock mechanism was researched, repaired and restored, from reinstating Prussian blue and gold clock faces to correcting earlier restoration missteps.
Work ranged from stone repairs and environmental controls to sensitive accessibility upgrades, including a passenger lift. The achievement lies as much in the preservation of traditional craft as in the careful integration of contemporary techniques, ensuring the tower’s role as a national symbol endures.
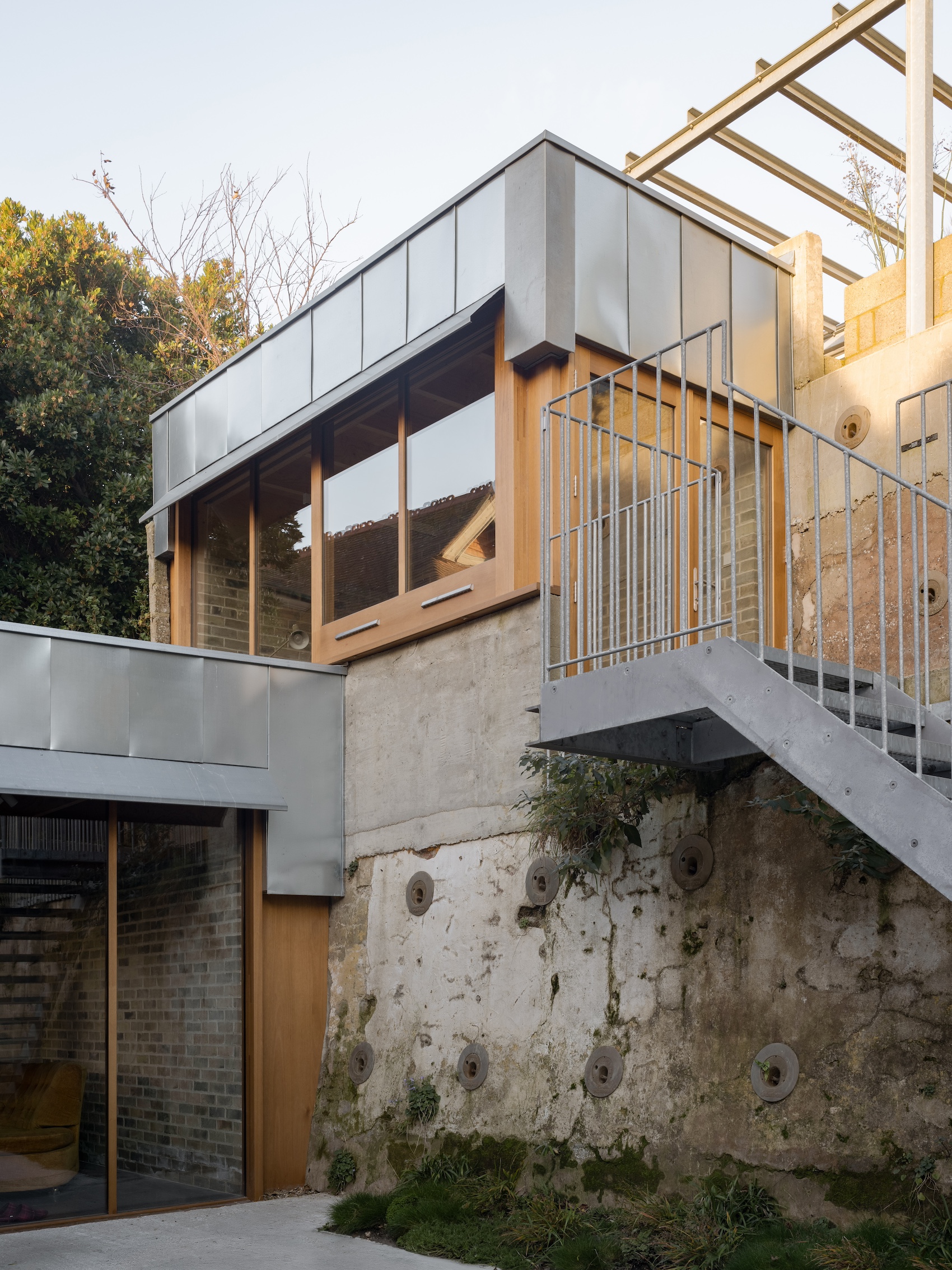
Photos by Rory Gaylor
Hastings House by Hugh Strange Architects
Hastings, East Sussex
Hugh Strange Architects has transformed a late-19th-century house on a steeply sloping site into a layered home that celebrates repair and reuse. A modest Victorian frontage opens into a series of timber-framed additions that step up the garden, combining rough concrete yards with finely detailed joinery.
Jury citation:
Hastings House embraces its awkward levels and existing structure to create a poetic interplay of repair and invention. The refurbished frontage retains stained glass and original mouldings, while new timber-framed rooms extend into the terraced garden.
The combination of finely crafted joinery and rough concrete surfaces creates an atmosphere both informal and refined. The project demonstrates how careful interventions can transform a conventional refurbishment into an architecture of character and delight.
Photos by Simon Menges
London College of Fashion by Allies and Morrison
Stratford, London
Part of Stratford’s East Bank development, the London College of Fashion consolidates six separate sites into a single 17-storey vertical campus for 6,000 staff and students. Dramatic staircases and atriums encourage collaboration, while robust materials provide both warmth and resilience.
Read more about the London College of Fashion in further detail in our review of the project here.
Jury citation:
The London College of Fashion is a monumental yet legible civic building that unites diverse creative disciplines under one roof. Its rational plan and section create clarity from a complex brief, while generous floor-to-floor heights support long-term adaptability.
A restrained palette of concrete, maple and metal offers calm backdrops to the intensity of creative work. Designed before embodied carbon calculations became mandatory, the building nonetheless exceeds contemporary net-zero benchmarks and is set to play a defining role in Stratford’s cultural transformation.
Photos by Anton Gorlenko and Felix Koch
Niwa House by Takero Shimazaki Architects
Southwark, London
Built for a family including a wheelchair user, Niwa House combines accessibility with tranquillity. Set on a constrained site, the home steps down into the ground, where courtyards and glazed walls blur inside and out. Exposed limestone and timber structure provide warmth and lightness, while Japanese-inspired gardens create a sense of retreat.
Jury citation:
Niwa House is an elegant demonstration of how accessibility and beauty can co-exist. Carefully placed courtyards and floor-to-ceiling glazing flood spaces with light, while seamless circulation ensures the home is fully inclusive for its residents.
Hybrid stone and timber construction provides thermal mass and a distinctive character, complemented by Japanese-inspired gardens and a green roof. The result is a tranquil urban retreat that feels generous and enduring.
Photos by Hufton+Crow
The Discovery Centre (DISC) by Herzog & de Meuron / BDP
Cambridge
AstraZeneca’s Discovery Centre is a prototype for the modern research facility. The sawtooth-roofed, low-rise building adopts a triangular plan, centred around a publicly accessible courtyard referencing Cambridge’s collegiate quadrangles. Inside, 16 glass-lined laboratories are connected by transparent circulation routes that showcase science in action.
Jury citation:
The Discovery Centre combines openness with security, balancing the needs of cutting-edge research with public engagement. Laboratories are arranged to encourage collaboration while placing science visibly at the heart of the building.
The scheme redefines the typology of the research facility, integrating civic qualities with innovation. Flexible layouts, generous circulation and a collegiate courtyard establish a new benchmark for scientific architecture in the UK.


