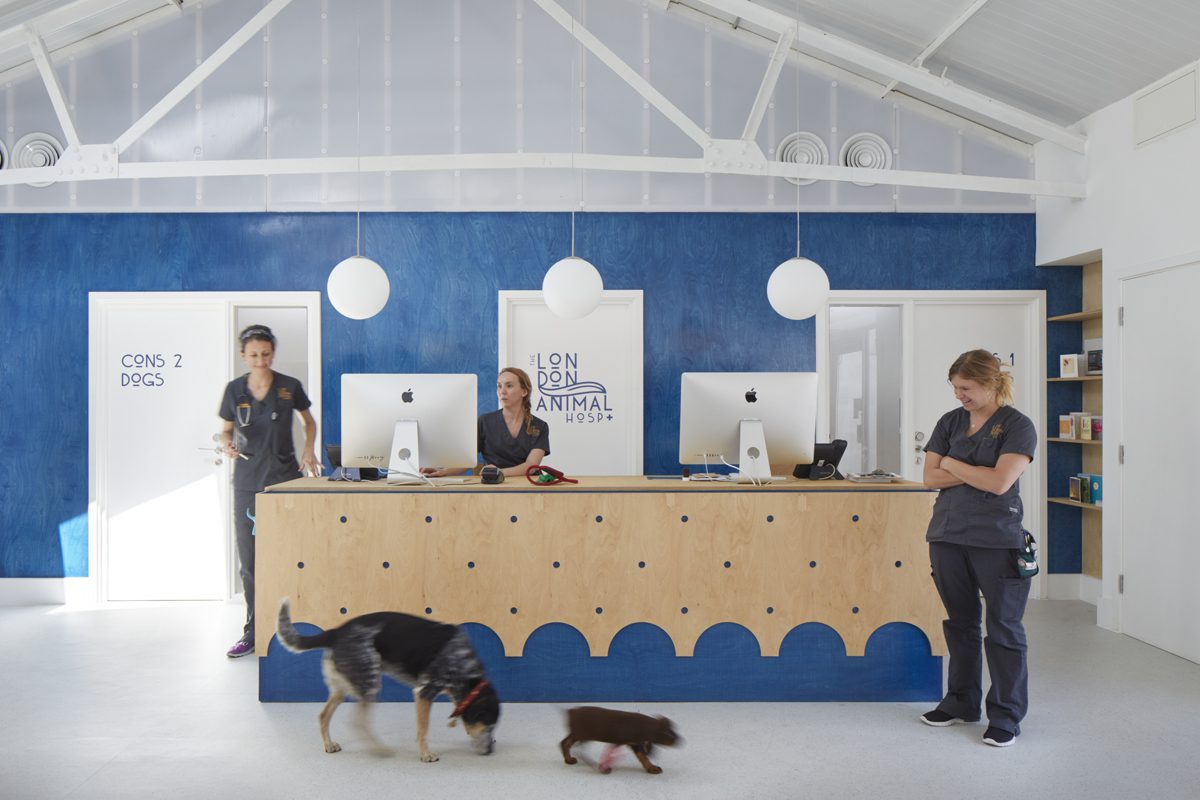Stress-reduction techniques extend throughout alma-nac’s design of a 24-hour pets’ clinic in Camberwell, south London
Architect alma-nac has completed a 24-hour pets’ clinic in Camerbwewell, south London. The brief was to transform a 450 square metre dilapidated industrial building into a welcoming, state-of-the-art animal hospital on a budget of £550,000. The site was constrained in terms of access and proportion and in a bad state of repair.
Retaining the exterior walls, slab and steel trusses, alma-nac introduced a layout that converted the linearly arranged site into a combined flow diagram of use for animals, owner and surgeon.
The general arrangement allowed for the separation of antagonistic animal types upon entrance and ensured this separation continued throughout the diagnosis, long stay accommodation, and surgery spaces through to their exit.
Special care was given to separate any movements relating to terminal care from the rest of the patients.
The design was especially focused on the de-stressing of the pets – in line with existing research that found that if workers and owners are calm, pets are more relaxed and respond better to treatment. Stress reduction techniques extend throughout the design, from the general arrangement to acoustic control and colour palette.
Furniture was designed and CNC’d by alma-nac, with playful forms implemented to create a sense of cheer. Providing a high-quality design on a construction budget of only £1200/sqm was accomplished through the innovative use of low-cost materials and products and the careful use of a distinct colour palette. Plywood was stained to create an inexpensive yet robust and attractive finish, complemented with the use of polycarbonate sheet. Wayfinding was coordinated with colour banding of walls, floors and exposed truss.
Uncharacteristically generous staff accommodation was provided at the end of the building, furthest from the areas of greatest activity. This included changing and shower provisions, a full kitchen, communal area and sleeping spaces.
At the detail level, materials were specified that provided ease of cleanliness or natural anti-bacterial properties. Building materials were checked for latent health impacts, including any off-gassing, leading to the use of ecological paints and varnishes, and the avoidance of any MDF, ensuring a space that was as focused on the holistic wellbeing of the patients as possible.





























