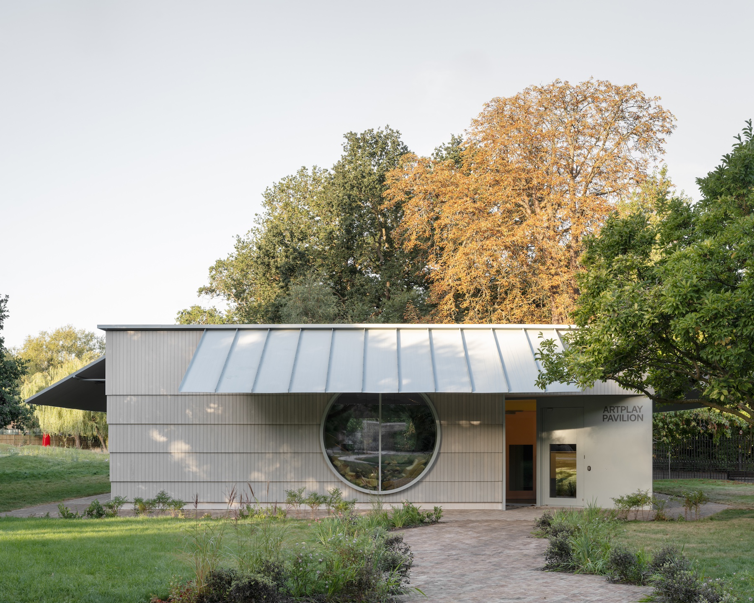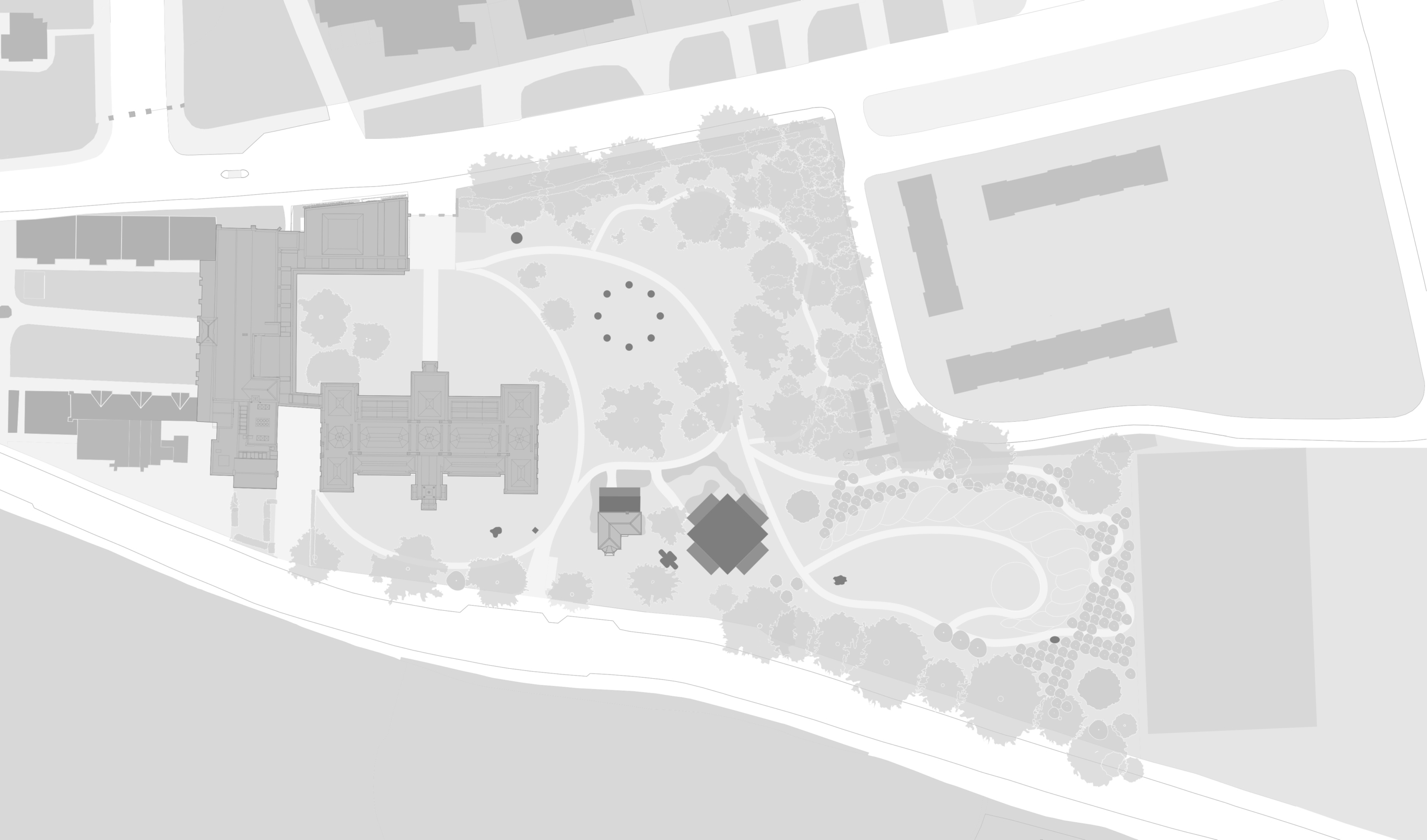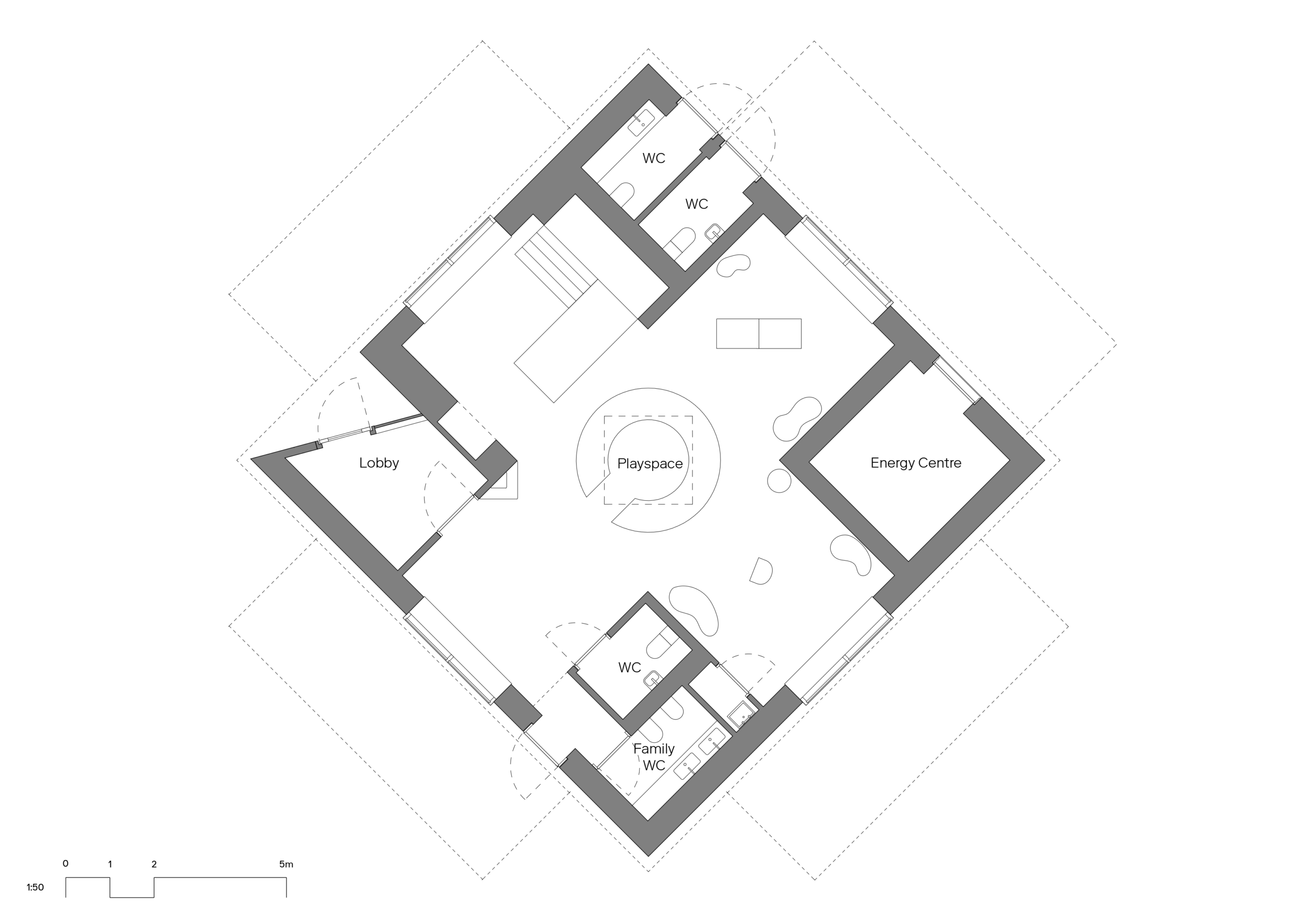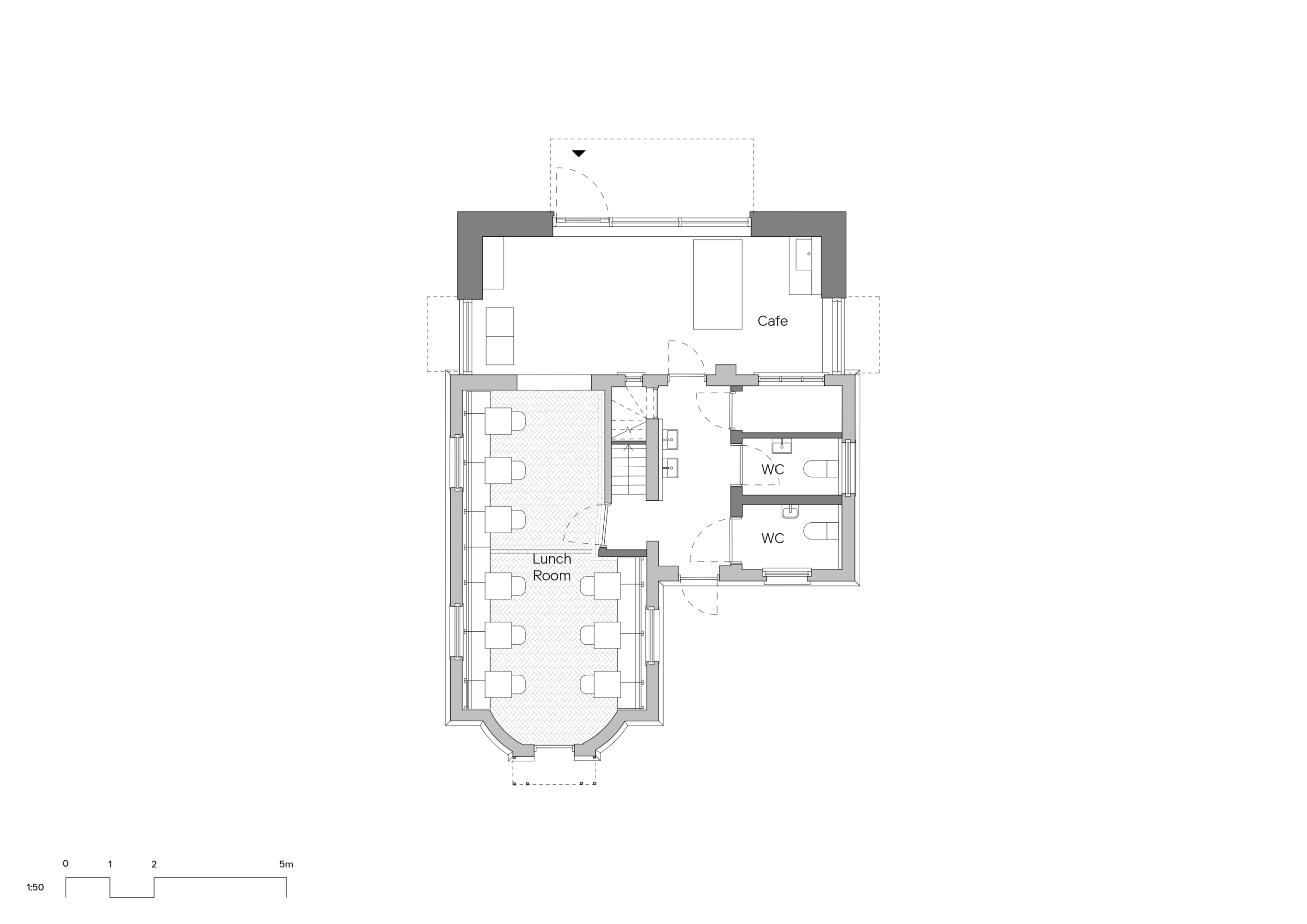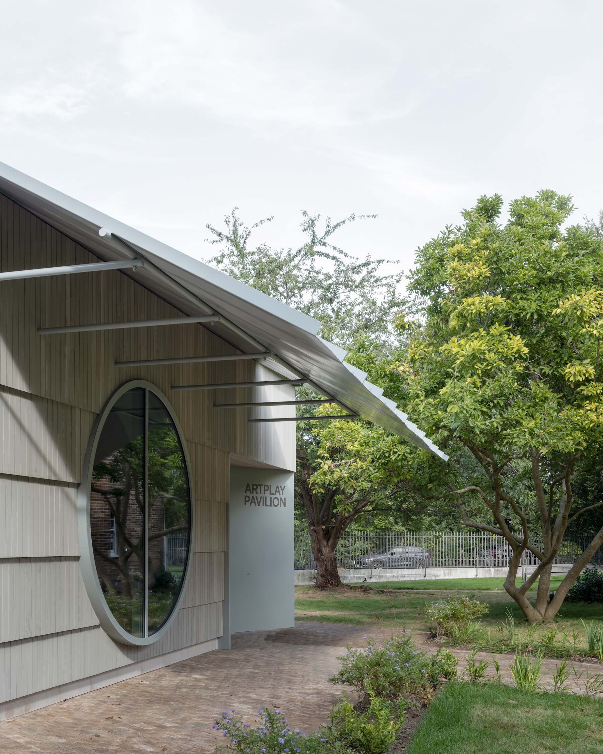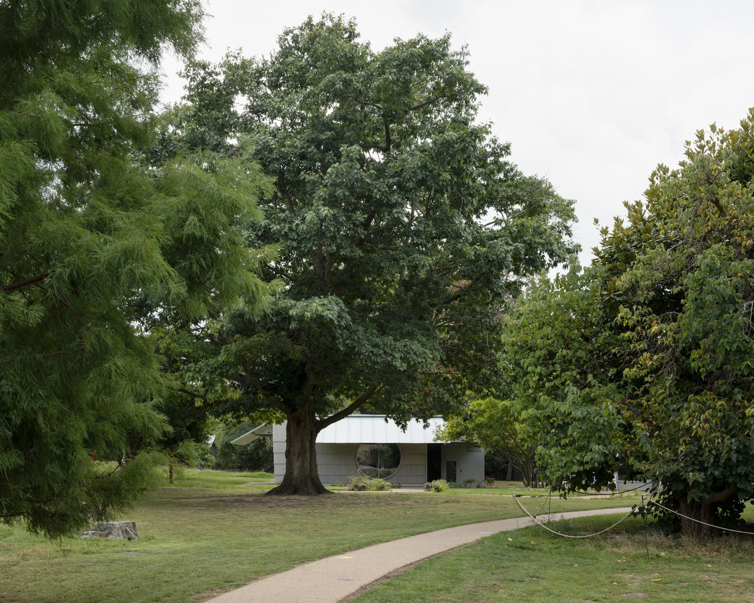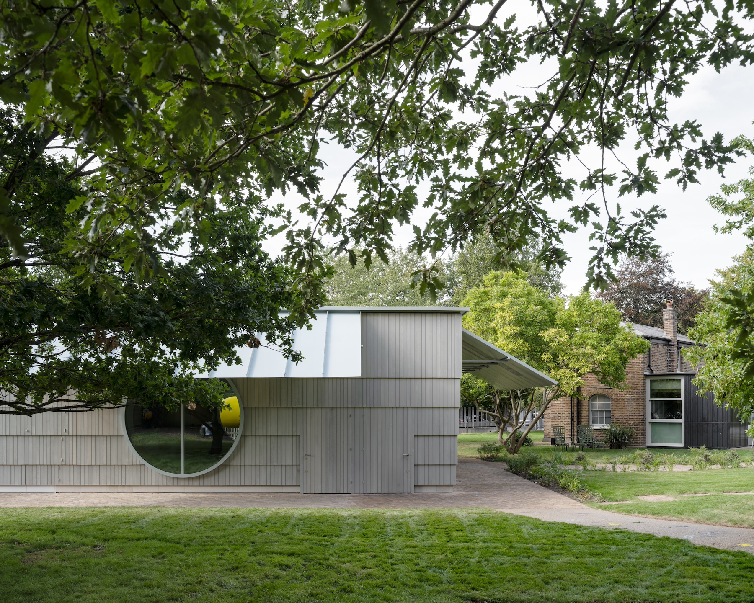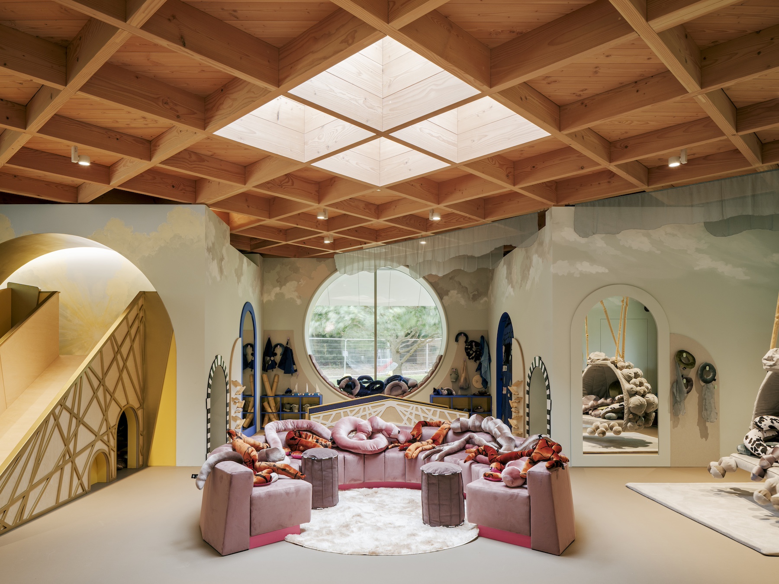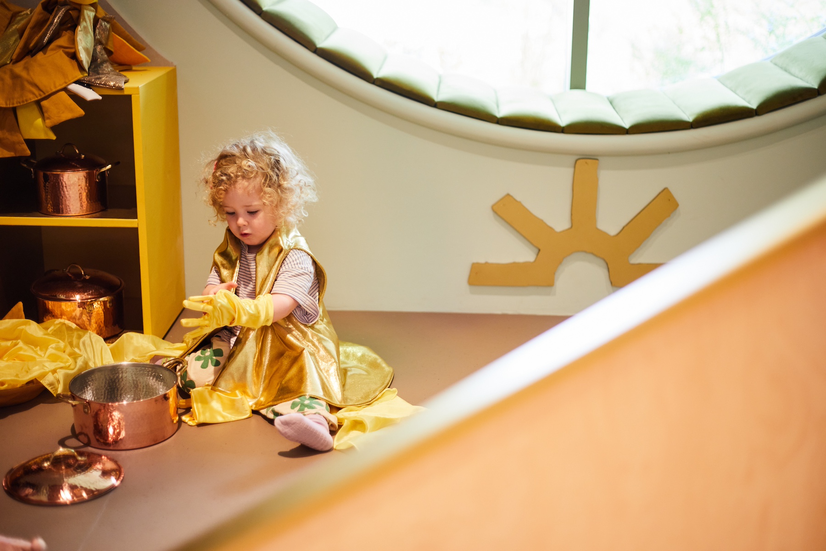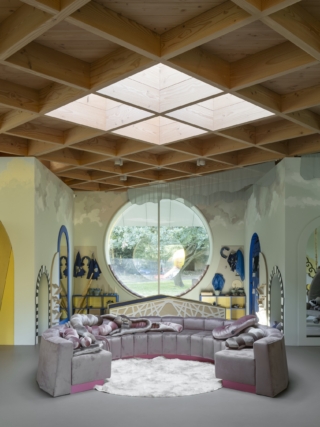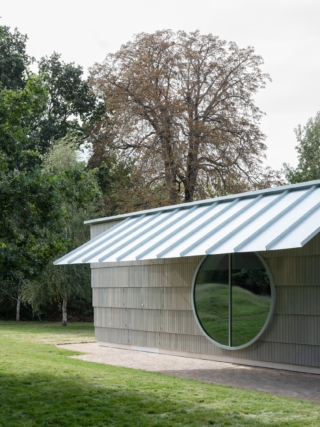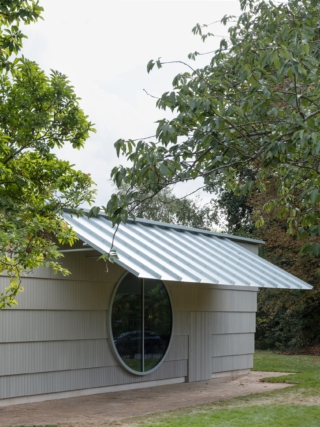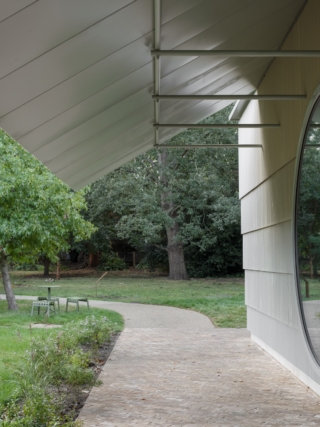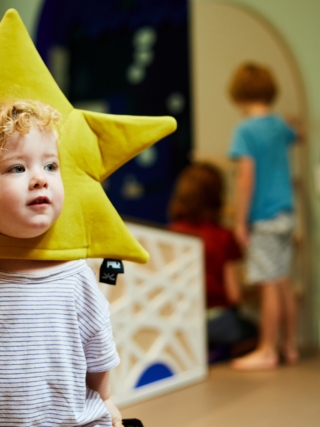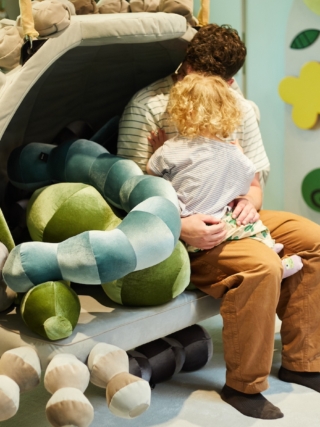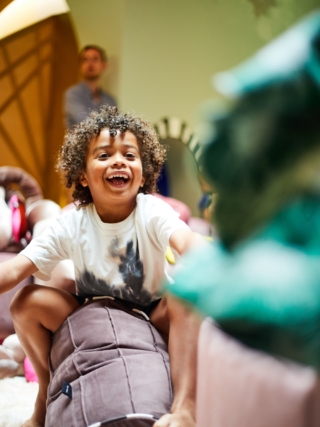A little box of fun: Carmody Groarke reinterprets John Soane’s Dulwich Picture gallery through new a new pavilion that knits together the gallery’s landscape while providing new spaces for learning and play.
Dulwich Picture Gallery, designed by Sir John Soane in 1815, is recognised as the world’s first purpose-built public art gallery. More than two centuries later, the Grade II* listed building and its grounds have undergone their most significant transformation in 25 years. Carmody Groarke has completed two new interventions, the ArtPlay Pavilion and the adaptive reuse of the historic gallery cottage as the ‘Canteen’, alongside a reimagined Sculpture Garden by landscape architect Kim Wilkie.
The £5 million scheme was commissioned to expand the Gallery’s provision for families, schools, and the wider community, while aligning the estate with contemporary sustainability goals.
Site plan.
The project builds on earlier experiments with temporary pavilions between 2017 and 2019, which tested how visitors engaged with the Gallery’s gardens — IF_DO’s and PriceGore and Yinka Ilori’s pavilions proving a hit with audiences.
According to gallery director Jennifer Scott, these prototypes revealed a strong appetite for outdoor creativity and play, inspiring a more permanent solution. “The sense of playfulness — of what it felt like as a child to just make and create — came through strongly in our audiences,” she explained.
An open competition implored entrants to consider what Soane would think of their contribution. Carmody Groarke was appointed after submitting a proposal praised for its sensitivity to Soane’s architecture, its engagement with the gallery’s collection, and sustainable approach.
Defined by oversized canopies and windows on all four sides, the ArtPlay Pavilion’s architecture allows it to become a little box of fun, mimicking that of children’s playscapes – just as well, as the pavilion has been designed specifically those under eight years old.
Adults can also read into this vernacular: the turquoise canopies picking up on the lantern atop Soane’s mausoleum while also being a nod to Sigurd Lewerentz’s Flower Kiosk in Stockholm; the giant circular windows echo the elliptical brick forms found in Soane’s façade while also being akin to the ever-playful set design found in Jacque Tati’s Mon Oncle.
“We looked all around Dulwich looking for cues for what the language could be,” said Andy Groarke, director at Carmody Groarke.
Not just there for fun, though, the oversized apertures – 2.7 metres in diameter – frame views of the gardens that surround the pavilion, extending the experience of play into the landscape. With 350mm of insulation, the pavilion’s walls are thick and afford the circular windows deep internal sills which double-up as seating. The painted-metal canopies, meanwhile, reach outwards, providing shelter, solar shading, and transitional space between indoors and outdoors.
While legible from a distance, the pavilion’s façade reveals details up close, too. Timber slats, arranged vertically, and becoming taller at and gently protruding out at each level.
“This is a pavilion that extends its welcome beyond its footprint, something the Soane building doesn’t do,” added Groarke.
In line with this approach, a key aim of the pavilion was to increase visibility and views into and across the site.
“We treated each façade as if it were an entrance,” added Chiara Barrett, project architect, who explained how each elevation engages different aspects of the site – a site which was previously underused, lacking clarity and cut off by thick beech hedging.
The Pavilion’s lightweight, low-carbon frame, natural ventilation, and passive shading strategies reduce operational energy demand. Ground source heat pumps now serve both the new buildings and Soane’s gallery, marking a milestone in the estate’s decarbonisation strategy.
Rotated 45 degrees against Soane’s axis, the orientation of the ArtPlay Pavilion creates a hinge between different parts of the site, opening up new sightlines to both entrances of the original gallery, facilitating the reinstation of the gallery’s original entrance on Gallery Road and drawing attention to a new sculpture garden by landscape architect Kim Wilkie
Wilkie was brought onto the project before the architects and his Lovington Sculpture Meadow introduces land art inspired by works inside the gallery, notably Rembrandt’s Girl at a Window (1645), creating a braided amphitheatre-like form for play and performance.
In all, more than 130 new trees and extensive new planting enhance biodiversity, while sculptures within the landscape are displayed on rotation. The garden also integrates practical improvements, including new paths, seating, and additional toilet provision, making the site more welcoming and legible.
The flowing landscape is a contrast to the pavilion which is square in plan, with a cruciform layout that creates space for functional rooms in each corner: entrance, toilets, creative play spaces, and an energy centre that powers not only the Pavilion but also Soane’s original gallery through a new ground-source heat pump system.
Above, a reciprocal timber roof filters daylight into the central space, echoing Soane’s signature top-lit galleries. Timber beams rest at a 45-degree angle to the pavilion’s plan, subsequently falling in line with the geometry of Soane’s gallery.
The pavilion is built from UK-grown Douglas fir, its reciprocal roof and short-span beams enabling the use of smaller, locally sourced trees rather than imported engineered timbers. This approach reduced embodied carbon while supporting domestic forestry, with the timber sourced from Wiltshire and the Southwest.
Forming the playscape inside, HoLD Art Collective has designed a series of installations inspired by the gallery’s collection. Themes of earth, wind, water, and light are translated into sensory structures — including a slide referencing Canaletto’s Walton Bridge, cloud forms inspired by Poussin and contributions from local families who provided patterns to the tactile surfaces.
The pavilion has also been developed with special educational needs in mind. Soft structures, calming soundscapes, and opportunities for repetitive play make the environment accessible to children from six months to eight years old. Sessions are free or low-cost for local schools and families on Universal Credit, extending access to groups often under-represented in cultural institutions.
Harold Offeh’s slide.
Adjacent to the pavilion is a slide by designer Harold Offeh, which, with its loud colours and eye large eyeballs links to the playscapes within the pavilion.
Beyond the slide is a disused gallery cottage has been restored and extended to create what is now known as the canteen. Also constructed using UK-grown Douglas fir, this new facility serves as a café and lunchroom for school groups, doubling as a grab-and-go café when not in use. Like the pavilion, the cottage frames views across the gardens, here through the use of canvas awnings which complement a copper-clad façade.
Together, the canteen and pavilion work in sync: the pavilion catering to young children, the canteen supporting families and schools, and Soane’s original galleries continuing to serve traditional visitors.
The ArtPlay Pavilion opens to the public on 6th September 2025.
Credits
Client
Dulwich Picture Gallery
Architect
Carmody Groarke
Structural Engineer
Structure Workshop
Services Engineer
Webb Yates
Landscape Architect
Kim Wilkie
Play Designers
HoLD Art Collective with Zoe Francis Spowage
Planning & Heritage Consultants
Savills
Project Manager
Simon Bristow Associates
Health & Safety
Costplan Group
Building Control
London Building Control
Model Making
Measure Workshop


