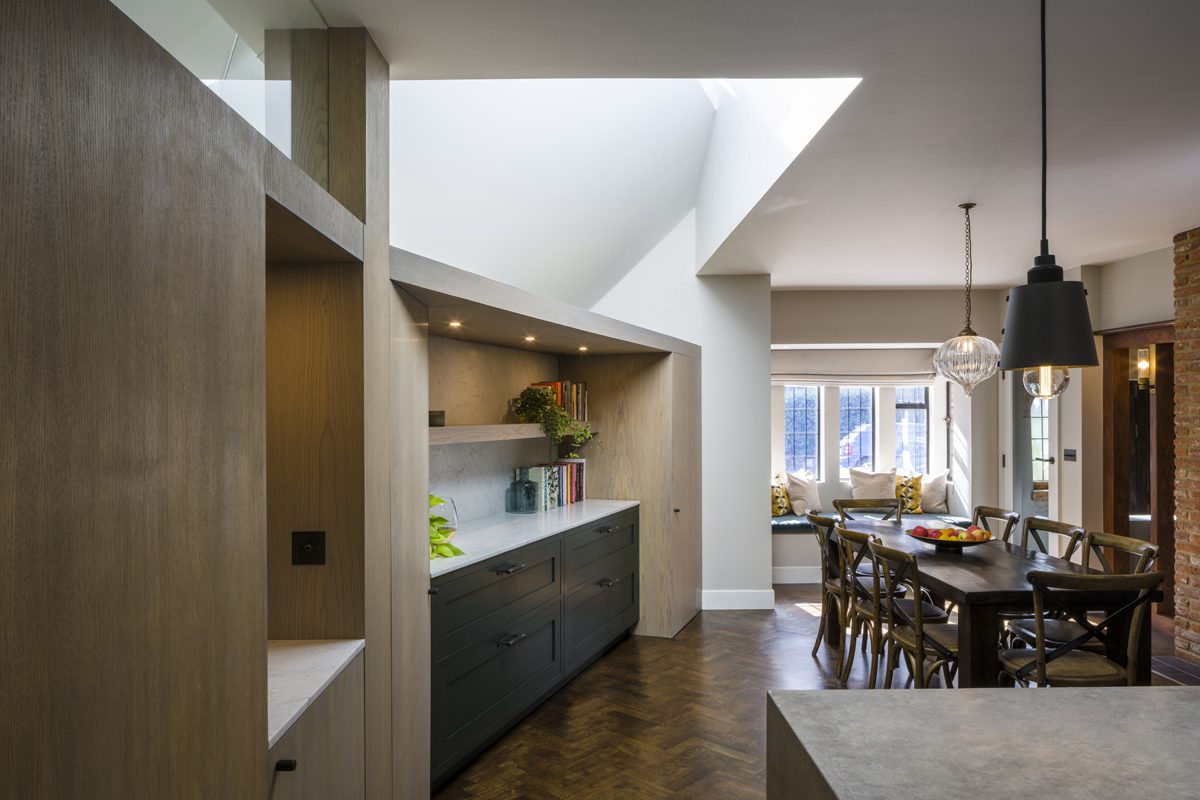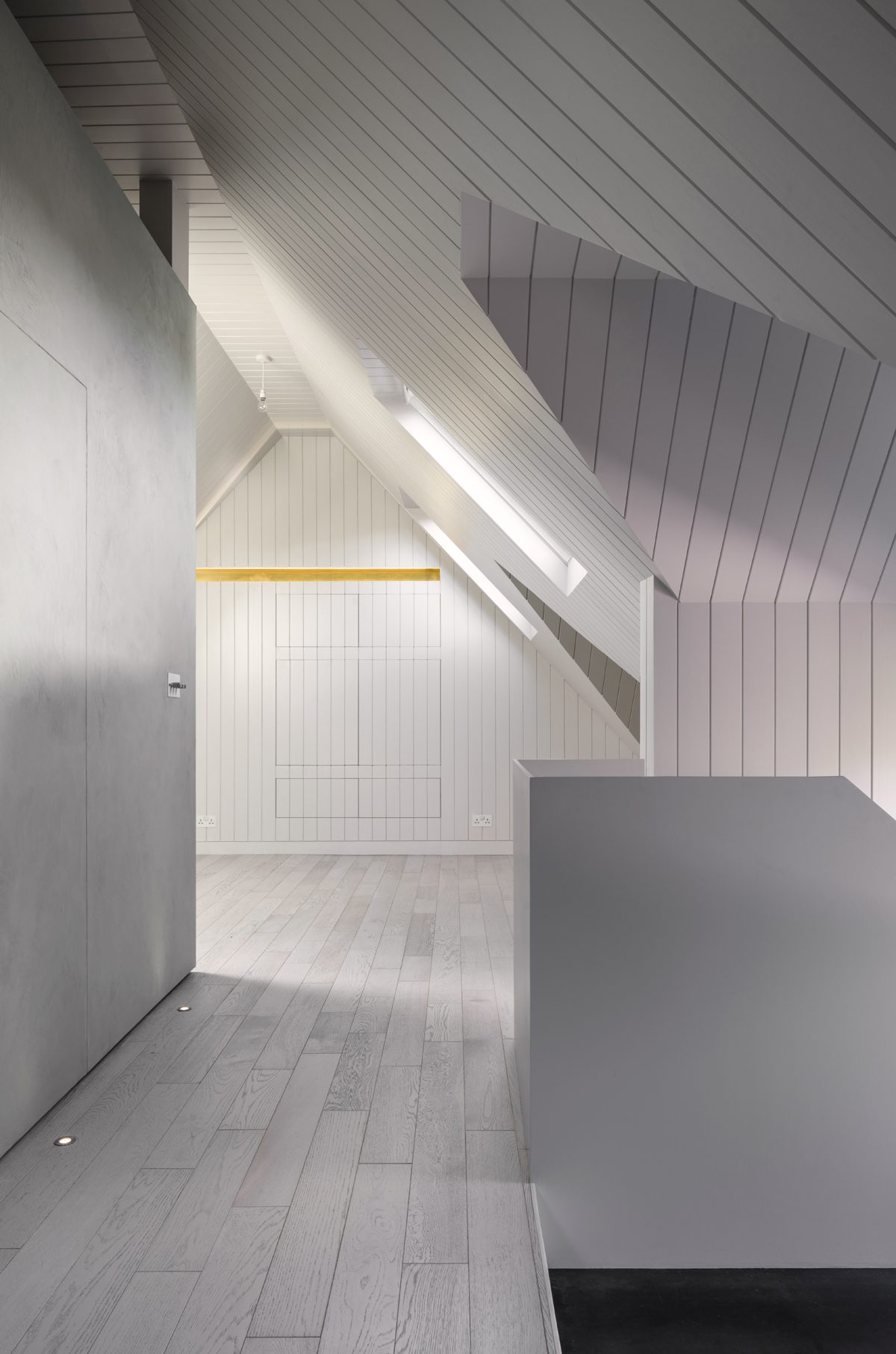Fourthspace has skillfully transformed a 1920s house in east London into a contemporary family dwelling
Located in Hackney, east London, the original 1920s house was built in a style that evokes the Arts & Crafts sensibility. Although listed as an important heritage asset, the interior was compromised and cluttered with cheap 1970s period fixtures and finishes. Fourthspace’s approach was to retain and enhance the character of the property by creating more space, light and movement. The practice has also crafted an array of contemporary interventions, refurbished original fittings, and introduced a carefully considered range of material textures.
Designed to complement the house’s external aesthetic, a series of stealth-like extensions maximise the ground floor living area within the constrained plot. The new front bay extension and tapered volume of the side extension provide a large open-plan living space in lieu of an unusable garage and an awkward, non-original kitchen. Here, the geometries of house and extension collide in a dynamic diagonal volume that is expressed by triangular rooflights, high sloping ceilings and a clerestorey window. A veneer-clad storage unit runs the full length of the space, combining practicality with a sculptural appearance.
Central to the scheme was the need to transform dark, box-like rooms into a more open-plan space with strong horizontal accents and improved daylight, says the architect. The existing front sitting room has been opened up to the entrance hallway with a Crittall glazed screen and door. In turn, the hallway fireplace has been knocked through to link the hall, kitchen and dining areas as a single connected volume. The original timber-panelled room to the rear of the ground floor has been modified and extended into a secluded, private ‘clubroom’ with its own patio.
Ground, first and second-floor plans
Materials have been specified to blur the distinction between old and new. Matching parquet flooring extends some of the original spaces, and is used to form a bench seat in the hall. Timber panelling and studded framework have been retained and extended in the clubroom and entrance areas respectively. A concrete bench bridging inside and outside is intended to echo the kitchen’s in situ concrete worktops and a traditional bay window seat at the front of the house. Light fixtures respond to interior forms and material changes, contributing to a considered and crafted sequence of spaces.
The design oscillates between moments of concealment and revelation. Some aspects, such as the original under stair toilet with its period tiling, have been retained intact. A new steel column and other elements of industrial aesthetic have been left exposed to contrast with the Arts & Crafts aesthetic, and to signify an honesty to the new alterations and additions.
The first floor has been remodelled to accommodate improved bedrooms and bathrooms. Original panelled doors and brass handles have been refurbished and reinstalled. New dressing room joinery has been installed within a large master bedroom suite leading to an en-suite bathroom with semi-industrial fittings. Smaller bedrooms are made to feel larger by removing sections of ceiling to maximise space and character within the lower eaves.
In contrast to the period styling of the lower floors, the top floors is conceived as a dynamic modern loft. The vertical lines of the painted tulipwood lining visually amplifies the floor to ceiling height, creating a light, airy space. An office by day and TV den at night, the room is made more intimate by the warm glow of brass-clad light slots recessed into the timber panelling.
One of the most unusual design interventions is the welded steel staircase that meets the original stair at first floor level. Partly painted in line with the decor of the surrounding walls, the stair mimics the solid panelled balustrade of the original staircase below. Open treads allow light to filter through to the floors below.
Additional Images
Credits
Architect
Fourthspace
Structural engineer
DJ Consulting
Quantity surveyor
KM Dimensions
Contractor
Stem & Agate

































