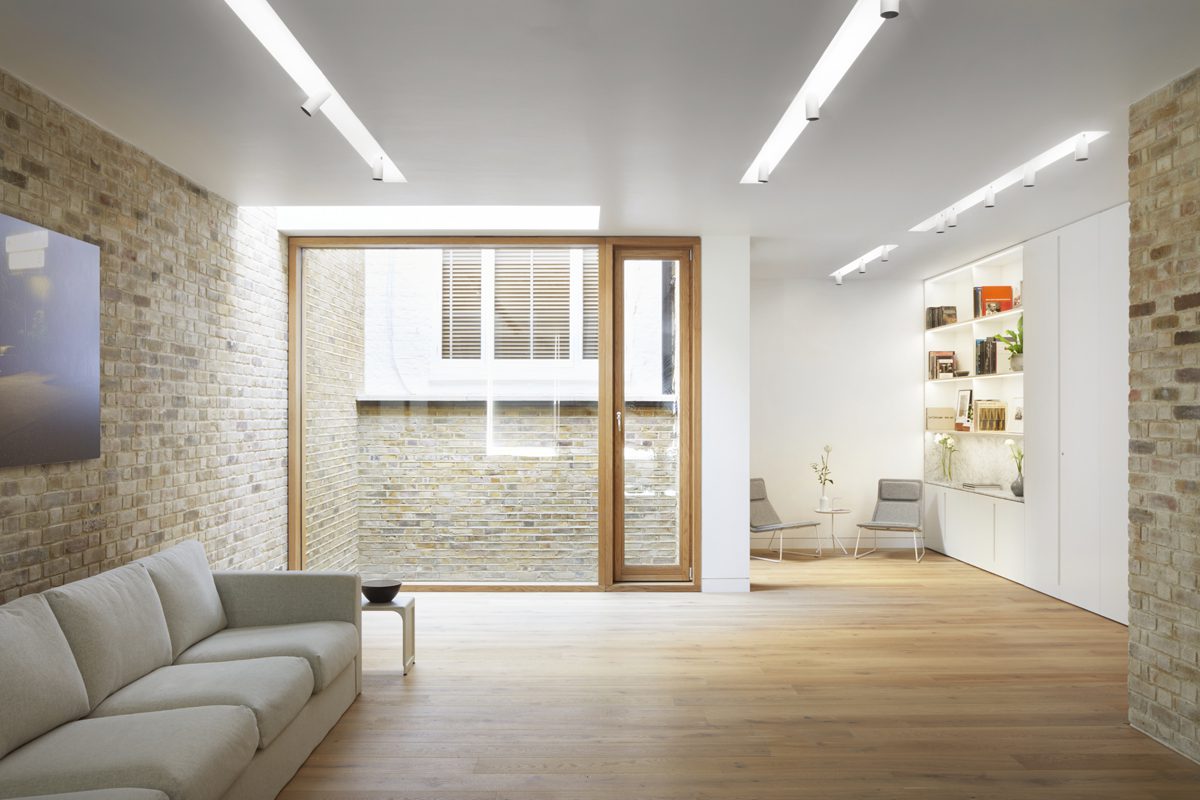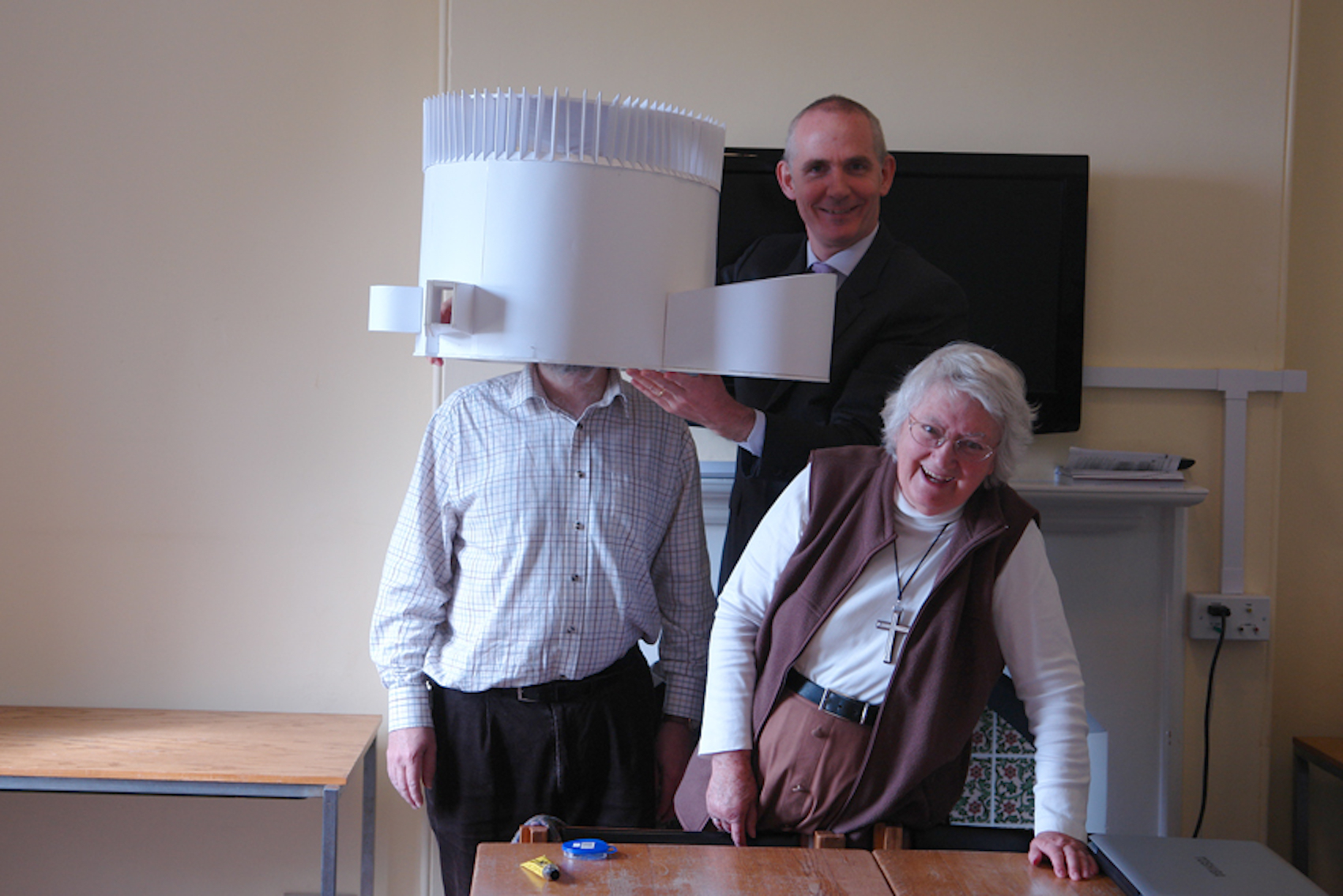Gibson Thornley has skillfully repurposed a pair of back-to-back London dwellings
Designed by Gibson Thornley, the mixed-use residential and workspace development for developer Latitude London occupies back-to-back properties within the Harley Street Conservation Area of Marleybone, London. The five-storey scheme comprises the remodelling and extension of a large mansion block on Nottingham Place and a small mews house on Bingham Place.
While the paired properties have been subject to individual piecemeal development over the years, the infill scheme seeks to re-establish their relationship holistically, says the architect. Nottingham Place has a much grander scale than its tranquil mews neighbour, but the disparate blocks have been aligned through the use of high-quality materials and a sympathetic colour palette.
Site plan; basement, second basement, ground, first, and second-floor plans; section
The lower-ground floor plan on Nottingham Place has been restructured to realign the party wall on Bingham Place and create a single, large-span space. Redundant fireplaces have been removed to maximise floor area. The Victorian brickwork and new steelwork are left exposed to add character and a sense of ‘making’ to the interior spaces. Bespoke joinery items include a large floor-to-ceiling storage wall/cupboard that enables the office to function without clutter.
The modestly scaled cellular rooms on Bingham Place have been transformed into a suite of connected open-plan spaces. Outside, the mews frontage has been retained and refreshed. Two new basements provide additional living space, the lowest of which contains a cinema and gym. A rear courtyard provides good levels of daylight for the kitchen and dining space. The lower- and upper-ground floors are connected via a double-height void that creates a sense of volume and space. Generous bedroom and bathroom suites with access to raised terraces are housed in the rear extension.
A refined material palette includes brick (exposed inside and out), as well as timber wall linings, joinery and windows. Wood is intended to bring a sense of warmth and comfort to the interior.




































