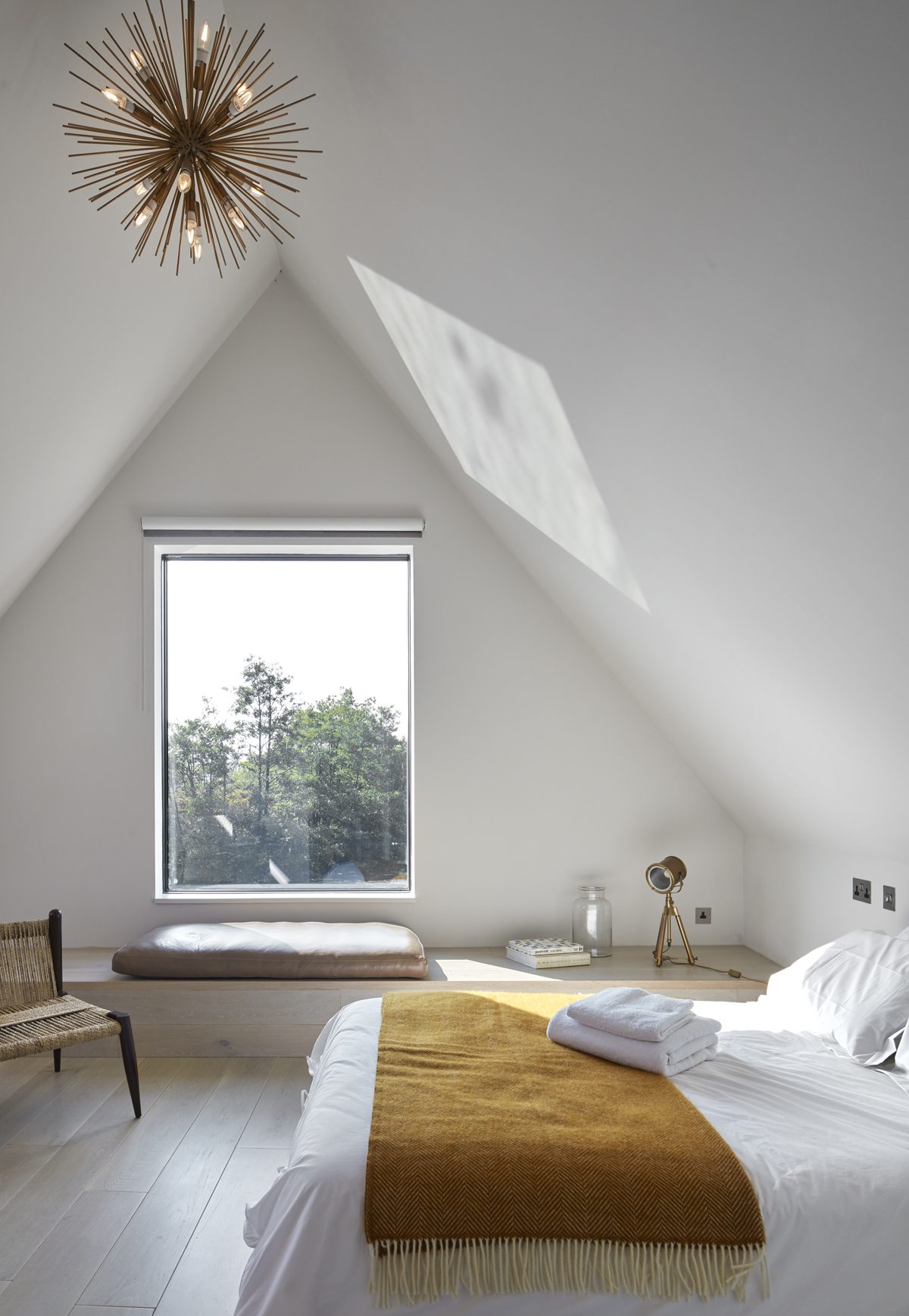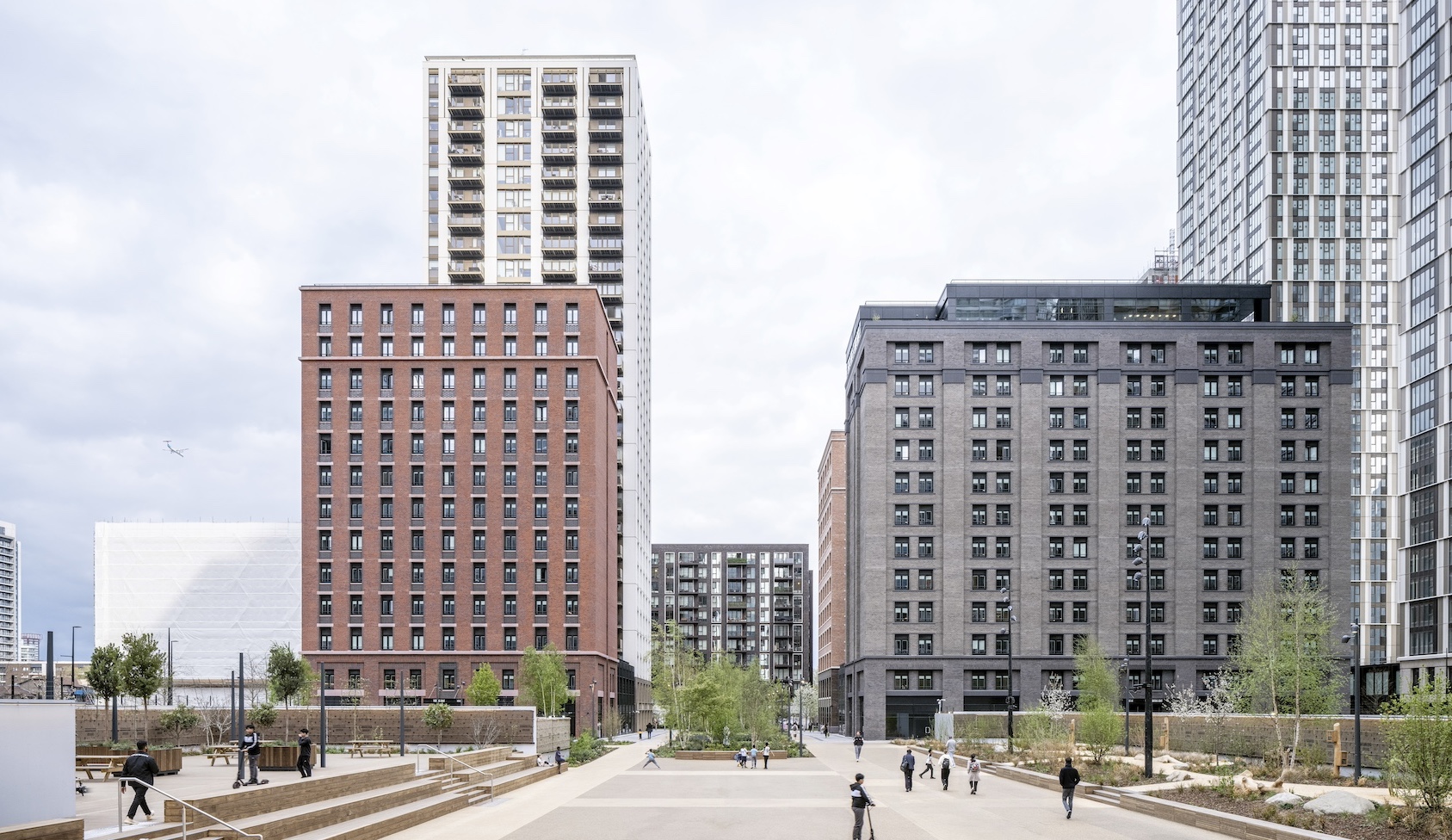A riverside dwelling by Platform 5 Architects is conceived as a contemporary counterpoint to more traditionally designed local houses
Replacing an outdated bungalow on a promontory in the Norfolk broads, Backwater is a detached three-bedroom house designed by Platform 5 Architects. Commissioned by practice director Patrick Michell for himself and his family, the 165-square-metre dwelling is conceived as a contemporary counterpoint to the more traditionally designed local houses.
The scheme comprises three low-rise bays, whose pitched roofs echo the working boat sheds typically found on the Broads. Each bay addresses the waterfront, providing the internal living spaces with framed views and good levels of daylight.
Ground-floor plan
The entrance elevation is relatively low-key, with the main architectural drama reserved for the waterside facade. Timber cladding provides a strong material contrast with the surrounding built context, while also complementing the natural setting. Deep eaves are intended to emphasise the house’s bold silhouette and provide sheltered external spaces that can be used throughout the year. A layered timber landscape provides a smooth transition from the water’s edge to the elevated ground floor.
Inside, a simple broken plan is designed to facilitate flexible living and allow different activities to take place simultaneously. The central bay, which contains a large kitchen and dining area, flows into the adjacent double-height living space. Occupying the third bay are a pair of bedrooms, a shared bathroom and utility area. A spiral staircase located in the entrance hall provides access to another bedroom on the first floor. Intended to set the scene for family life, bespoke built-in furniture is employed throughout the design.
The house’s peninsula location necessitated the use of lightweight building elements that could be transported down the narrow access road using only a transit van. Gaining access to the riverbank was also challenging, and as the site is liable to flooding, the ground floor had to be elevated to accommodate changes in water level.
Additional Images
Credits
Architect
Platform 5 Architects
Structural engineer
Morph Structures
Services engineer
p3r
Quantity surveyor
Richard Utting Associates
Landscape
Thomas Hoblyn Landscape & Garden Design
Contractor
Wroxham Builders
Spiral stair
EeStairs
Sliding glass doors
Maxlight
Triple-glazed windows
Velfac
Ironmongery
Allgood
Shingles
John Brash




























