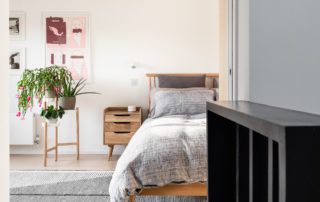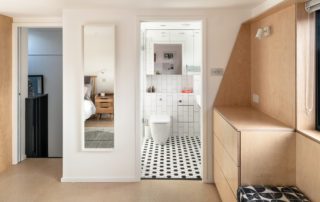Gruff Architects has successfully reworked a mid-century house in London using a vibrant interior palette and bespoke joinery
Gruff Architects has transformed a 1930s London house into a colorful home for a young family through the use of bespoke joinery and a vibrant interior palette. The brief included replacing the awkward, cellular ground-floor spaces with an open-plan kitchen, dining and living space, as well as reconfiguring the rear elevation to re-connect with the garden and a new home office located within a previously disused outbuilding. The first floor is largely given over to the clients’ twins, while the second floor loft conversion houses a master bedroom and ensuite bathroom.
Rather than a simple extension to modernise the house, with Bearstead the challenge was about reinventing the pre-existing plan, says the architect. The design fuses new and old, creating a seamless and flexible interior that combines material, colour and texture.
Neutral materials and colours, including cork floor tiles, engineered timber floorboards and birch-plywood joinery, were chosen for their neutrality and visual warmth. Concrete floor tiles, zinc yellow kitchen doors and an anthracite grey staircase are used to emphasise key elements.
A painted timber storage staircase with shadow gaps and a recessed handrail has been installed on the ground floor. Where existing structure remains, the interface between new and old is deliberately expressed through a series of shadow gaps and carefully articulated junctions. Each is sanded and painted to provide a universal finish.
A modular, floor-to-ceiling, adjustable birch-plywood storage wall and window seat articulates the man living space, allowing the owners to display much loved books, photos and memorabilia. This also serves as a hub for home entertainment and relaxation. The feature is repeated on the upper levels, providing bespoke storage and seating for each bedroom. A ‘secret’ connecting door allows the adjoining children bedrooms to be opened up for play.
A glazed ‘pocket’ and bifold doors link the rear of the house to the newly landscaped garden. The latter employs timber decking, terraced seating, steps and planters. A concrete pathway forms a ‘material ribbon’ that runs throughout the scheme, linking the front entrance, interior living spaces, garden, home office, workshop and gadget station.




































