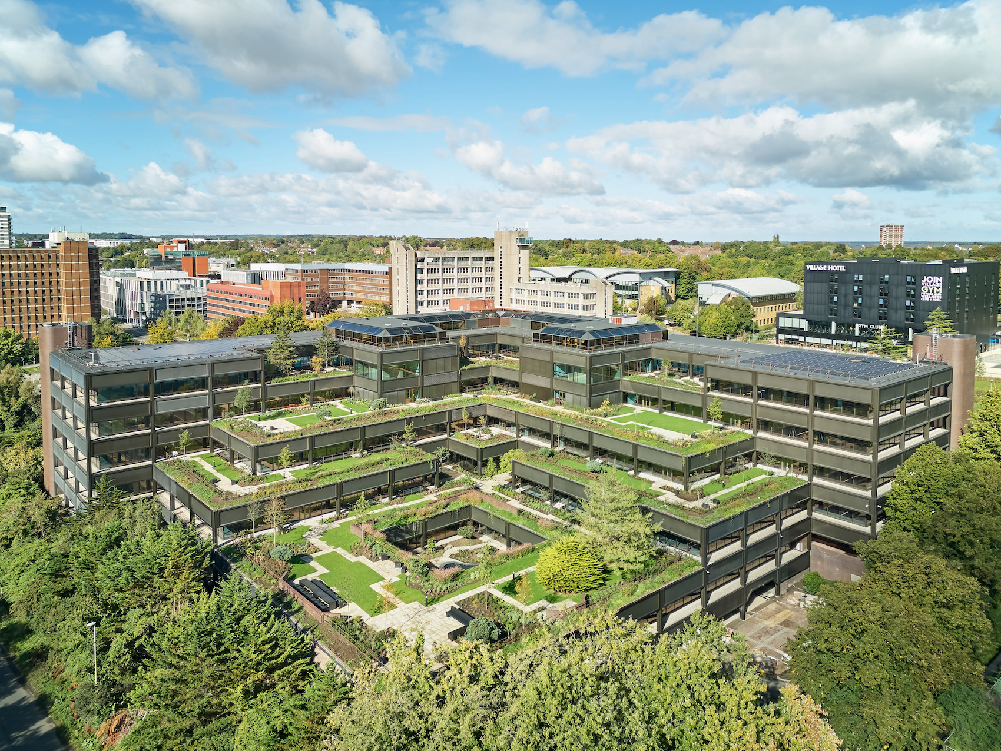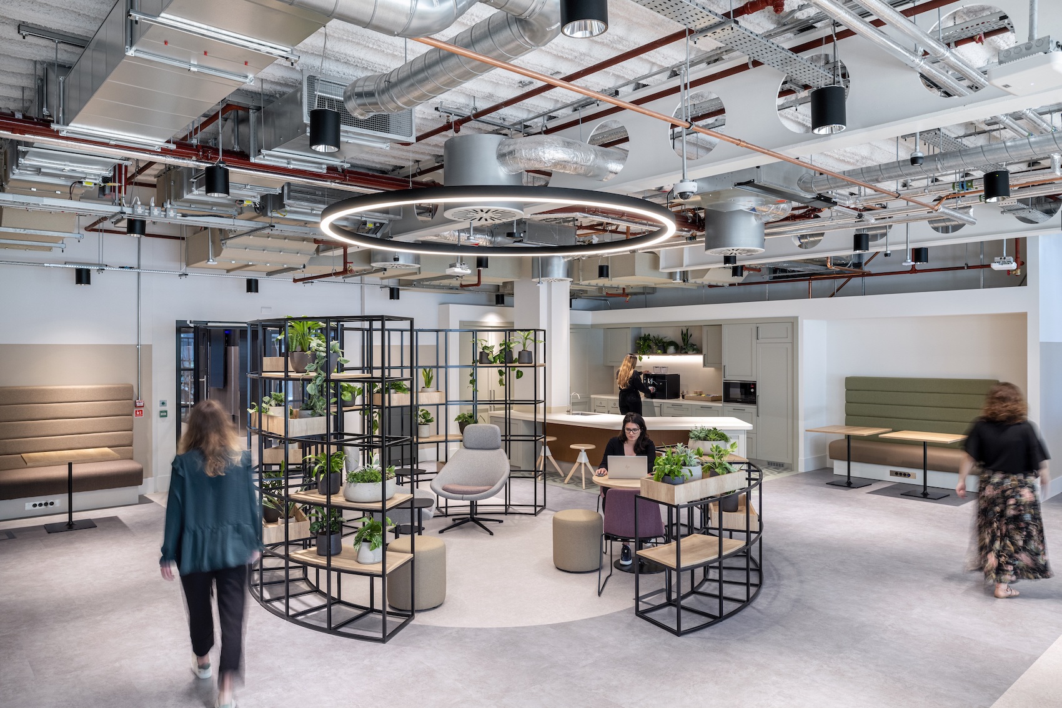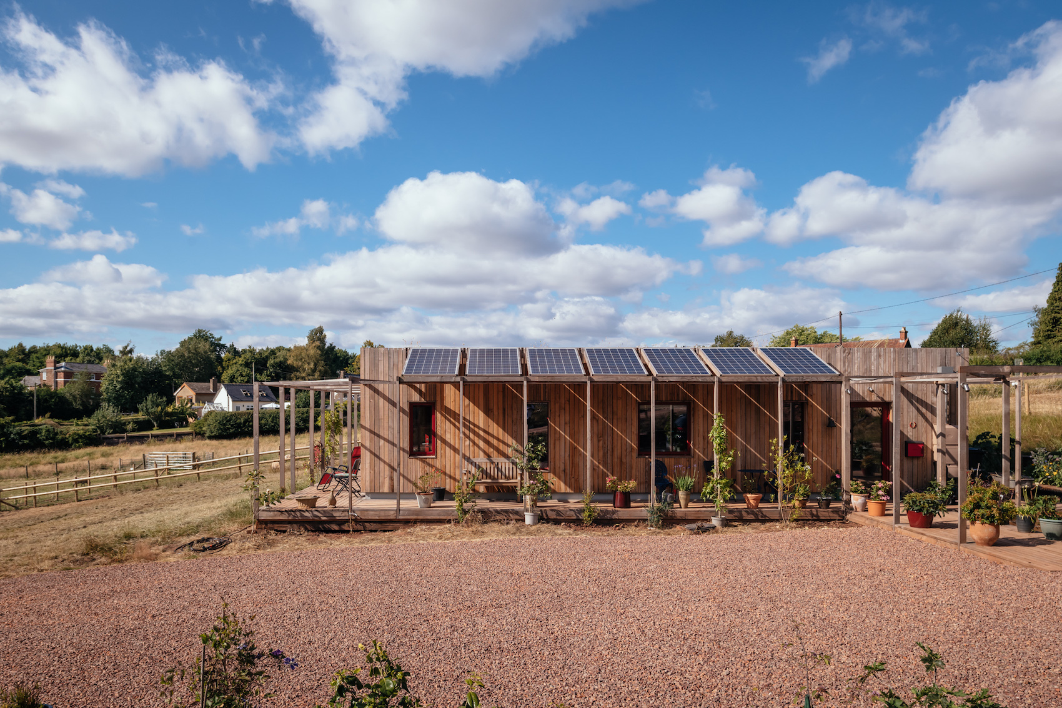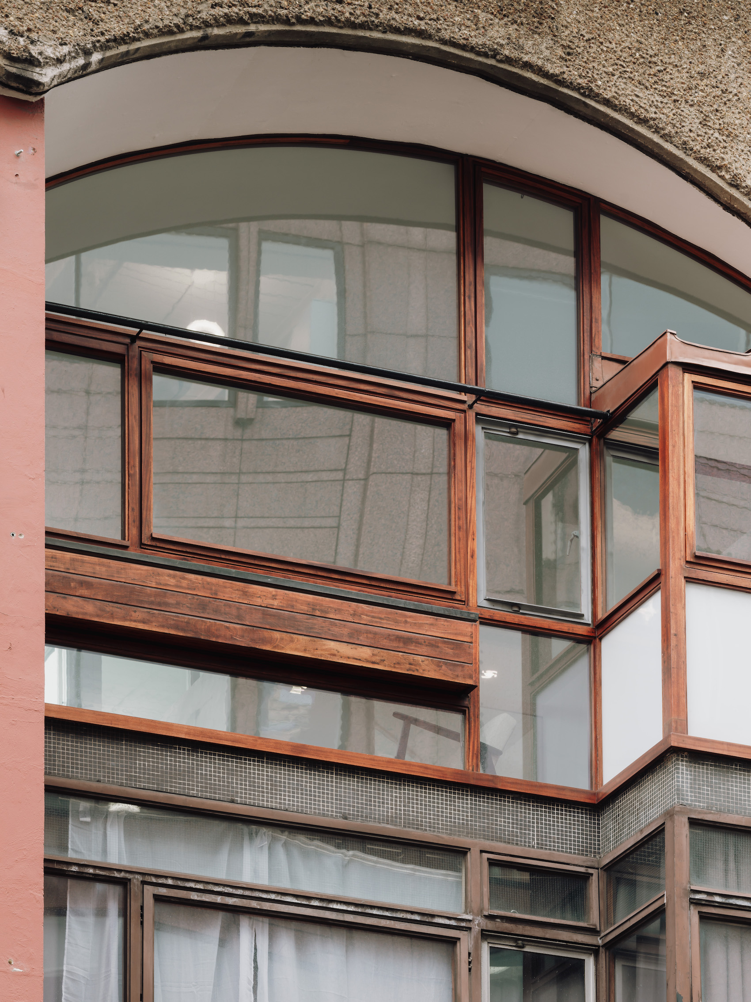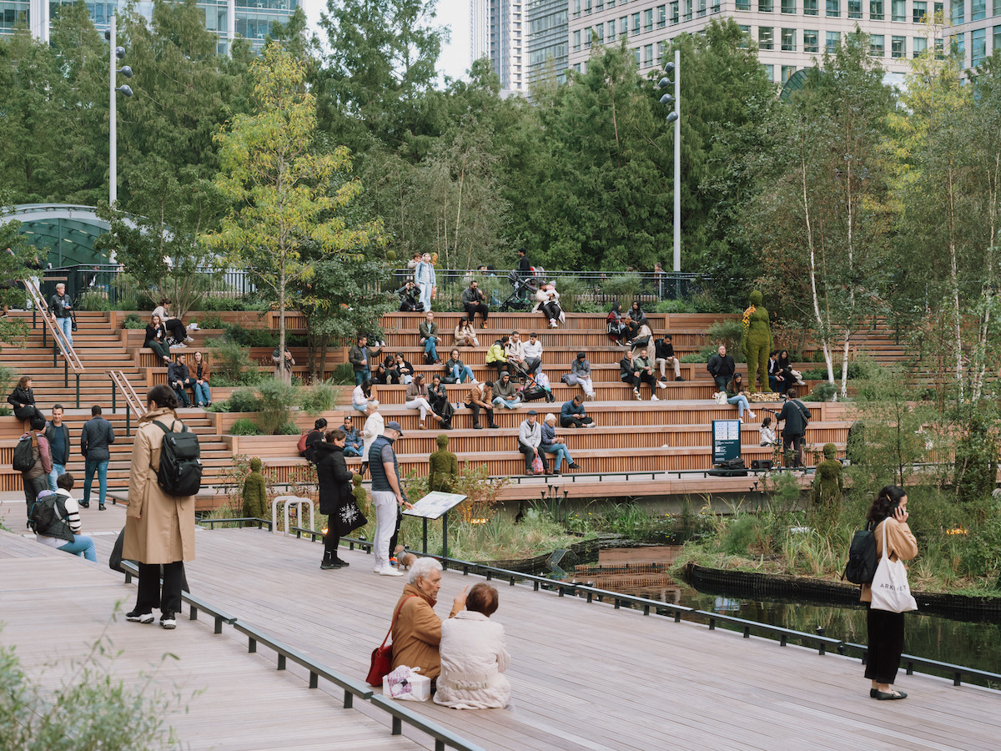Watch the AT webinar, in partnership with Oscar Acoustics and Vectorworks, exploring how architects can move beyond carbon metrics to deliver projects that are genuinely sustainable and regenerative.
How are architects measuring the full impact of their work – from embodied carbon to social and ecological value? What tools and methods are emerging to guide regenerative design at the earliest stages of planning? How can performance targets around acoustics, energy and comfort align with regenerative design goals? And what new skills, collaborations and knowledge-sharing are needed to scale up regenerative practice across the profession? These questions and more were explored in this AT webinar, supported by Oscar Acoustics and Vectorworks.
Chaired by Architecture Today Editor Isabel Allen, the event included presentations by Martin Knight, Co-founding Director at Studio Knight Stokoe; Ben Hancock, Managing Director at Oscar Acoustics; Ella Thorns, Architect at Studio Bark; Colin Davis, Director at Studio Partington; and James Lord, Landscape Lead and Partner at HTA.
Plant by Studio-Knight-Stokoe is a revived brutalist garden at Mountbatten House in Basingstoke, Hampshire. The project includes a summer garden and Japanese courtyard garden (photo: Andy-Stagg).
Martin Knight kicked off with two retrofit case studies: Plant, a Grade II- listed building and parking garden in Basingstoke, and Canons Wharf, an iconic Grade II- listed building on Bristol harbour side, which illustrate the extraordinary potential for nature-based solutions to regenerate and revive buildings and sites. The challenge of quantifying the benefits – which include improving eco-systems and biodiversity; providing habitat corridors and food sources for pollinators and other fauna; sequestering carbon; stormwater management; natural acoustic buffers and urban cooling – is further complicated by changes through the seasons, and the impossibility of predicting how landscape will evolve over time. Hence, while Studio Knight Stokoe uses parametric design software to carry out whole-life performance assessments, test multiple design configurations, and optimise outcomes for issues, such as biodiversity, shading and water management, it also supplements digital tools with observational studies and community knowledge. This creates a hybrid approach that seeks to better capture a landscape’s ecological and societal regenerative potential. He also emphasised the vital importance of understanding the maintenance implications of design decisions and the client’s long-term capacity in that respect.
JLL’s BREEAM Outstanding 20 Water Street development in London employs SonaSpray K-13 Special acoustic ceiling spray in white throughout (photo: Jonathan Banks).
Ben Hancock argued that regenerative design isn’t just about energy, it is also about creating environments where everyone, including those with hearing impairments or sensory processing differences, can thrive. He explained how Oscar Acoustics’ SonaSpray – the most sustainable acoustic solution on the market today – absorbs sound energy, reducing reverberation and background noise, reducing stress, encouraging collaboration and bringing absolute clarity to music and speech. Made from recycled paper, SonaSpray is fire rated, safe, high performance and, like all Oscar Acoustics products, is M1 classified as a low emitting building material. Arguing that ‘a toxic culture costs more than any material’, Hancock cited statistics showing that healthier spaces lead to up to 12 per cent higher productivity and 25 per cent lower staff turnover, and pointed out that acoustic comfort has a positive impact on productivity, and staff retention and morale.
Located in Herefordshire, Nest House is a single-storey timber dwelling constructed using Studio Bark’s modular and demountable U-Build construction system (photo: Jim Stephenson).
Ella Thorns explained how the practice has developed a regenerative toolkit to measure carbon, integrate regenerative methods into the design process and, crucially, act as a framework to guide conversations with clients and help them make informed decisions. She also presented Small Carbon, an online carbon counting tool developed by Studio Bark as a free-to-use instrument to help small-to-medium-sized practices calculate the whole life carbon implications of different design and material decisions. She emphasised its usefulness in terms of planning applications and also as a means of clearly communicating the carbon implications of decisions to clients.
Studio Partington’s pilot project to upgrade the energy performance of a flat within Grade II* listed Crescent House, London (Chamberlin, Powell & Bon,1962) includes the sensitive repair and upgrade of the glazed façade (photo: Tim Crocker).
Colin Davis presented two case studies demonstrating contrasting approaches to regenerative retrofit. Flat 347 Crescent house, is a pilot project for the City of London Corporation. An iconic model for urban living completed 60 years ago, it suffered from heat loss, noise pollution, summer overheating, condensation, mould and leaks. Retrofit measures included replacing single glazing with high-performance vacuum glazing, a relatively new technology where two sheets of four-millimetre glass enclose a 0.3 millimetre vacuum. This provides U-values comparable with, if not better than, triple glazing, but with an overall thickness of only eight millimetres. While more expensive than conventional double glazing, the cost is offset by not needing to make significant changes to the window frames to incorporate the increased thickness of the glass. Having demonstrated that low impact heritage-sensitive interventions can significantly reduce energy bills, planning consent has been granted for the same works to be carried out to all of the building’s 150 homes.
By way of contrast, Davis presented the UK’s first Energiesprong pilot project, for Nottingham City Homes, a ‘deep retrofit’ that involved adding super-insulated prefabricated panels, heat pumps, MVHR and PV to 136 ‘hard to heat’ mixed-tenure dwellings to create near to net zero energy homes.
Conceived as a nature-focused public amenity space for London’s Canary Wharf, Eden Dock by HTA Design includes interconnected floating pontoons and aquatic islands (photo: Tim Crocker).
Finally, James Lord presented three examples of landscape-led regenerative design. The first, Kidbrooke Park in Greenwich, radically improved the ecological and amenity value of an eight-hectare park at the heart of Barclay Homes’ 5,000 home masterplan, using 30,000 cubic metres of demolition material on site to create a dramatic landform, and working with the London Wildlife Trust to create a mosaic of habitat types resulting in 160 per cent biodiversity net gain. The second, Eden Dock, transformed Canary Wharf’s middle dock from an inactive hard space into a series of floating islands providing varied habitats for biodiversity to thrive. Finally, a new garden for Regents Park will transform a brownfield plot (the park’s former storage yard and nursery) into a mosaic of biodiverse habitats. Currently on site, the project is predicted to deliver BREEAM rating of Excellent and 185 per cent biodiversity net gain.


