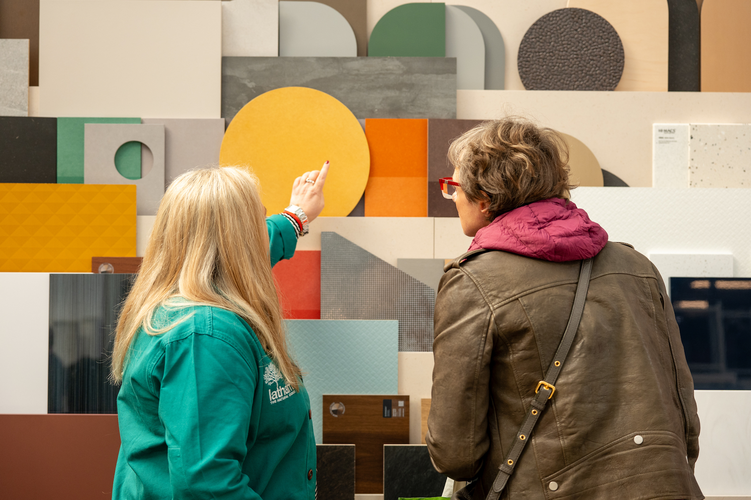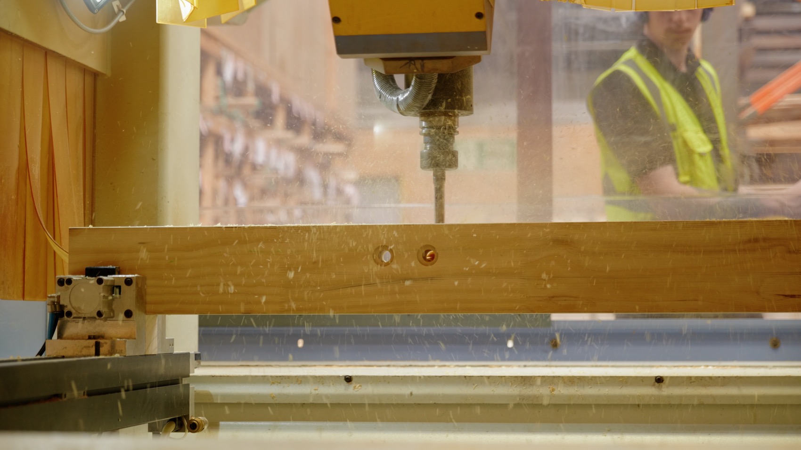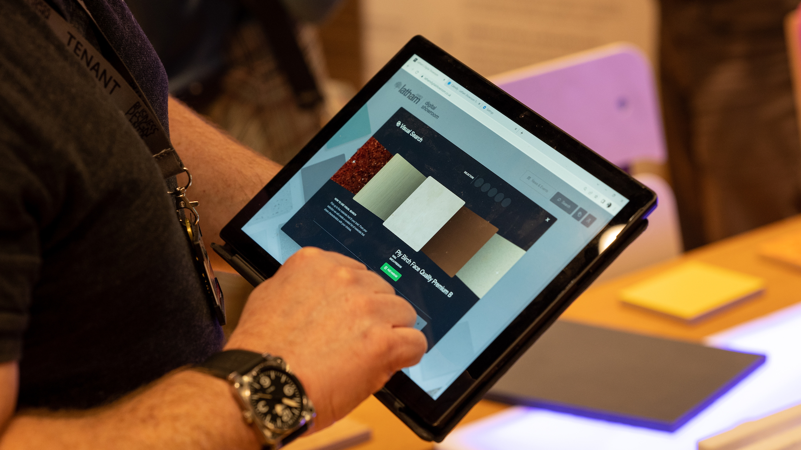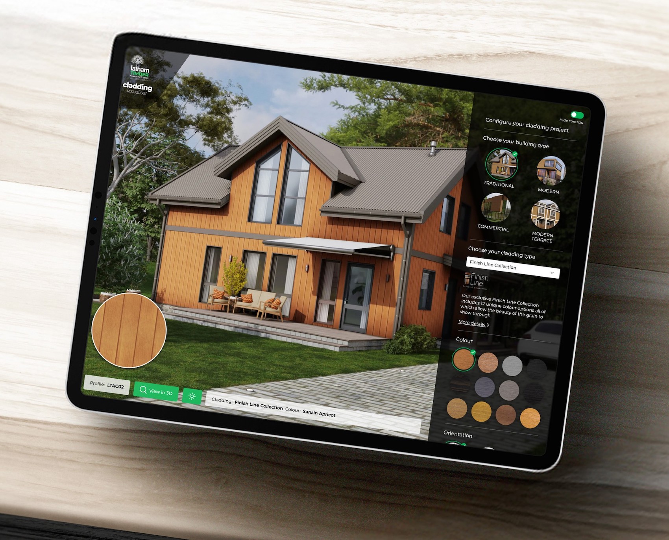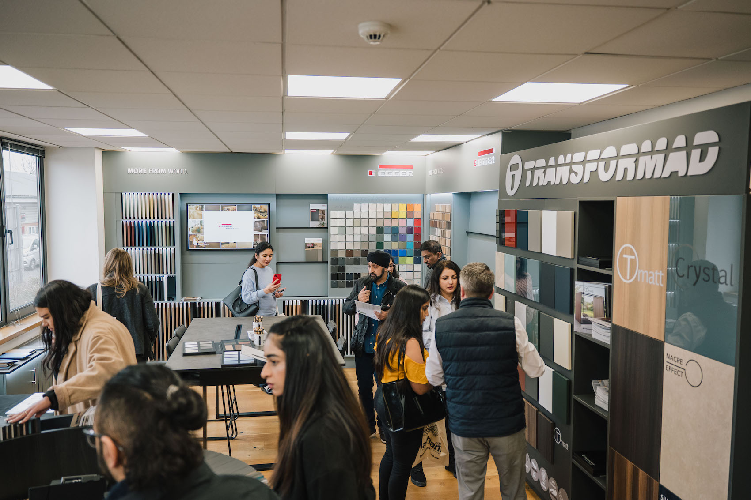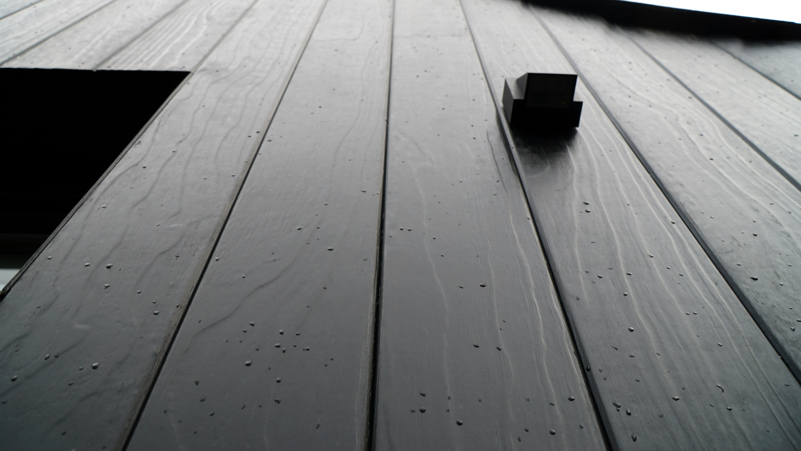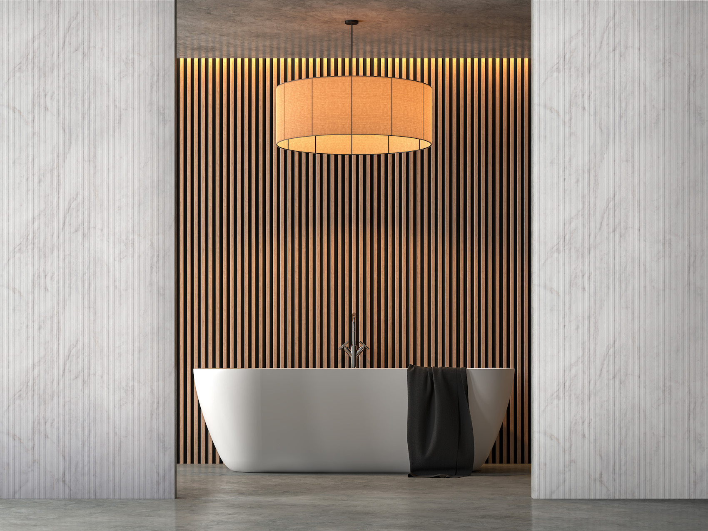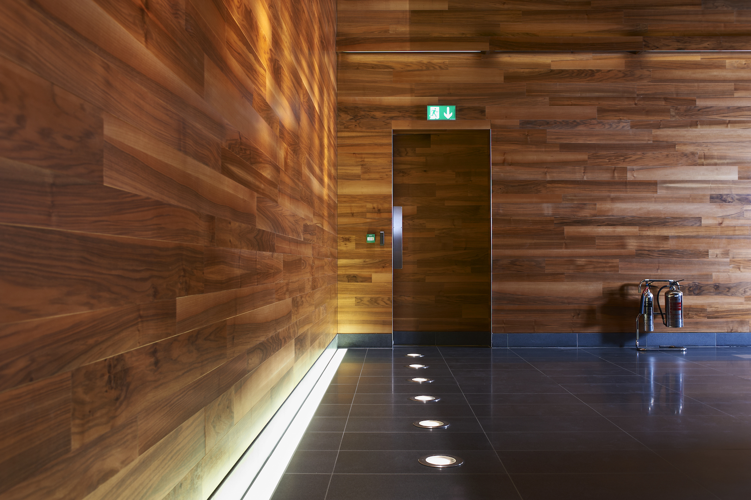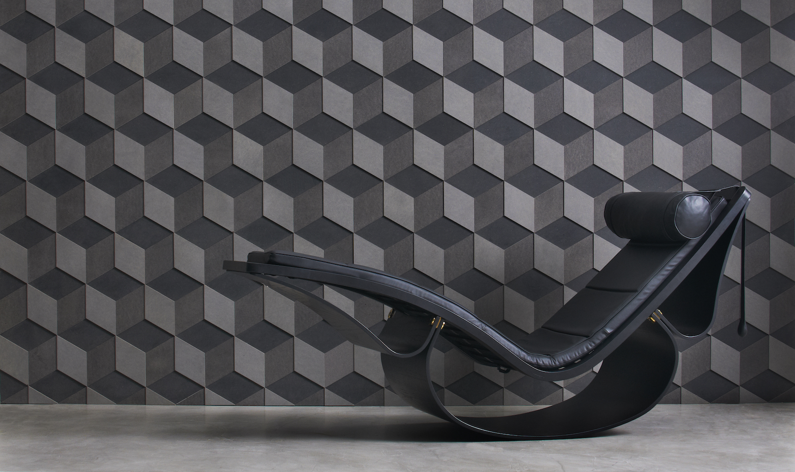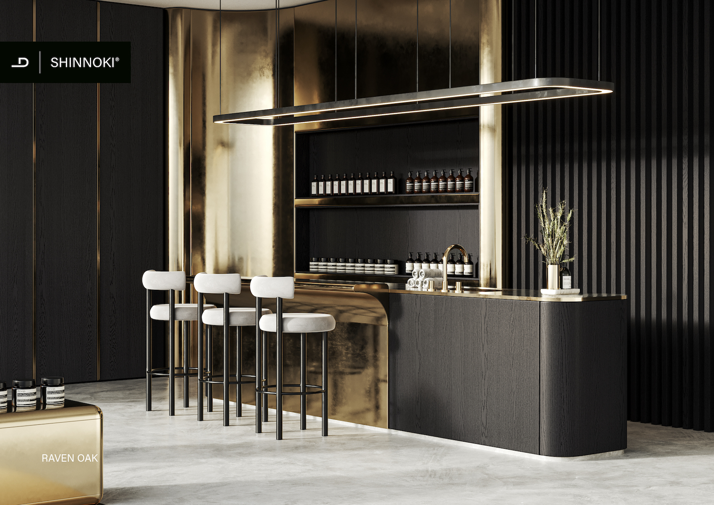Rob Goodman, Group Specification Manager at James Latham, speaks to Architecture Today’s Technical Editor John Ramshaw about the state-of-the-art digital tools and extensive expertise the company provides to streamline and support the specification process.
In association with![]()
Specification Manager Debbie Northall advises on product selection.
James Latham is one of the UK and Ireland’s largest independent distributors of timber, panels and decorative surfaces, with a nationwide network of depots and showrooms. But its scale, product breadth, and logistics infrastructure are only part of its success. Equally important is the in-depth support the company offers to specifiers, from early-stage design through to post-installation guidance.
Central to this approach is a suite of specification tools designed to make material selection easier, more accurate, and better aligned with project goals. This includes the Technical Specification Team, the interactive Digital Showroom, an online technical information hub, a digital cladding visualiser, and integration with platforms like NBS Source. The company also provides RIBA-approved CPDs, sustainability support via its Carbon Calculator, and in-person consultation at its national network of facilities.
In conversation with Architecture Today’s Technical Editor John Ramshaw, James Latham’s Group Specification Manager Rob Goodman explains how these tools are being used to improve outcomes for architects and their clients.
What is James Latham’s overall approach to the specification process?
We’ve developed a specification service that’s both proactive and consultative. Our six-strong Specification Team is dedicated solely to supporting architects and designers through the entire specification journey. We’re not here to push products – our aim is to act as trusted advisors, offering clear, accurate, and tailored guidance. The team works closely with specifiers to identify best-fit product – whether that’s decorative panels, structural timber or high-performance surfaces – and back up our recommendations with the technical data and documentation needed to progress through design and compliance stages.
Technical fabrication at Latham Timber Manufacturing.
How does the Specification Team support early-stage material selection and detailing?
We’re typically brought in at the point where a client brief has been developed but specific products haven’t yet been chosen. This might be a performance-led requirement, a reference design, or simply a visual goal. We help translate that into real-world options. For example, if a fire rating or sustainability credential is needed, we can provide a shortlist of products that meet the brief. We’ll share technical datasheets, standards (like Euroclass fire ratings), Environmental Product Declarations (EPDs), and case studies with installation imagery. And when it’s helpful, we’ll bring in manufacturers for a joint consultation via video or in person.
Our close relationship with our in-house manufacturing division – Latham Timber Manufacturing – is particularly useful when it comes to cladding. We can offer technical assistance, such as point load assessments, fixing instructions, finish recommendations and cost estimates, all based on the specific needs of the project. We even have an online cladding visualiser so you can see how the products will look in application.
Tell us about the Digital Showroom Platform – what is it and how does it support specifiers?
The Digital Showroom is a powerful online platform designed to streamline surface material selection. Users can browse more than 1,600 products – refined by type, texture, colour and use – and view high-resolution 3D scans of each item. There are three main search modes: guided, visual, and quick search.
What makes the tool especially useful is its intelligent suggestion engine. For example, if a specifier saves seven HIMACS colours, the platform may then suggest similar tones or more budget-friendly alternatives. Once selections are made, samples can be ordered directly from within the platform. These are dispatched from our dedicated sampling centre in Leicester and typically arrive within 48 hours. We also offer follow-up video consultations. Once a user has the samples in hand, they can book a one-to-one virtual meeting with our team to discuss applications, characteristics and alternatives.
James Latham’s Digital Showroom in operation.
What kind of technical resources are available online?
Our resources hub acts as a central library for all product and technical information. It’s fully searchable and includes datasheets, environmental declarations, whiteboard explainer videos, and promotional content. All documents and media are categorised by product type – from decorative panels and cladding to mouldings and specialist boards. We use the hub internally as well as externally, and it’s regularly updated to ensure consistency across our communications and platforms.
How does your integration with NBS Source support BIM workflows?
We’ve invested in making key James Latham products available through NBS Source. It’s an unusual move for a distributor, but one that gives real value to architects working in BIM environments. We only list products where we act as expert representatives, often in partnership with manufacturers, and we ensure the specification data is regularly reviewed and updated. Having product performance, sustainability data and lifecycle information readily available within NBS Source means specifiers can easily drag-and-drop accurate content into project models. It also helps ensure regulatory compliance and shortens the time spent on manual specification tasks.
What CPD opportunities do you offer?
We provide a wide range of RIBA-approved CPDs, covering topics like acrylic solid surfaces, wood veneers, passive house doors, and timber cladding. These sessions combine technical detail with real-world case studies and include honest discussion around product limitations, as well as strengths. They’re a valuable way to keep architects up to date with new innovations, especially when combined with sampling and follow-up project support.
The James Latham cladding visualiser.
How does the Carbon Calculator inform sustainable specification decisions?
The Carbon Calculator is one of our most ambitious and valuable tools. Developed during COVID in collaboration with Bangor University’s Biocomposites Centre, it assigns carbon data scores to more than 70 per cent of our stocked products. We factor in the full product journey, from raw material extraction and manufacture to shipping, storage and delivery to site. Each product is given a carbon footprint value and a traceability score from 1 (highest) to 4 (lowest), based on the reliability of its environmental documentation (EPDs, third-party verification, and/or manufacturer data). The tool allows side-by-side comparisons across species and finishes, such as Western Red Cedar versus Accoya, for example. Architects can request carbon data as part of quotes or product queries, enabling them to make informed, responsible material choices.
What is James Latham’s involvement with Swatchbox?
Swatchbox is an online material sampling platform with rapid-response capabilities, and the latest addition to our specifier toolkit. Through Swatchbox, we’ve made more than 500 of our products available, including full colour ranges for popular surfaces like HIMACS, Shinnoki and CLEAF. Architects can browse products and request samples, which can be delivered same-day via bike couriers within London if required, or within 48 hours nationwide.
James Latham’s specification showroom in Hemel Hempstead, Hertfordshire.
Do physical showrooms still play a role alongside your digital tools?
While we’ve invested heavily in digital – including our Digital Showroom and the Leicester sampling hub – we recognise there’s still value in physical product interaction. That’s why we recently reopened a showroom in Hemel Hempstead using spare capacity at our depot. It’s by appointment only, but offers a curated material library for those in the M25 region who prefer in-person specification. That said, most specifiers now start their journey online with the Digital Showroom. This hybrid approach reflects the new ways architects work – often remotely, with tight turnaround times and high expectations for technical support.
How do you maintain consistency and accuracy across all your platforms?
It all comes back to our central resources hub, where every document, video or certificate is updated there first, before being shared across our website, NBS Source, and internal systems. We also work closely with product managers and suppliers to ensure the latest information is always available.
What advice would you give to architects looking to get the most out of James Latham’s specification support?
The earlier we’re involved in a project, the more we can do to help – whether it’s narrowing down product options, identifying technical constraints, or supplying documentation for planning or compliance. Our Specification Team is not sales-led, so our role is simply to advise and inform. Ultimately, we want to help ensure that the right materials are specified first time – saving time, cost and carbon down the line.
Contact Details
To find out more about the James Latham Technical Specification team, please email or visit the website.


