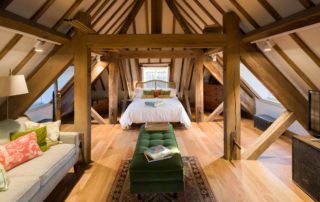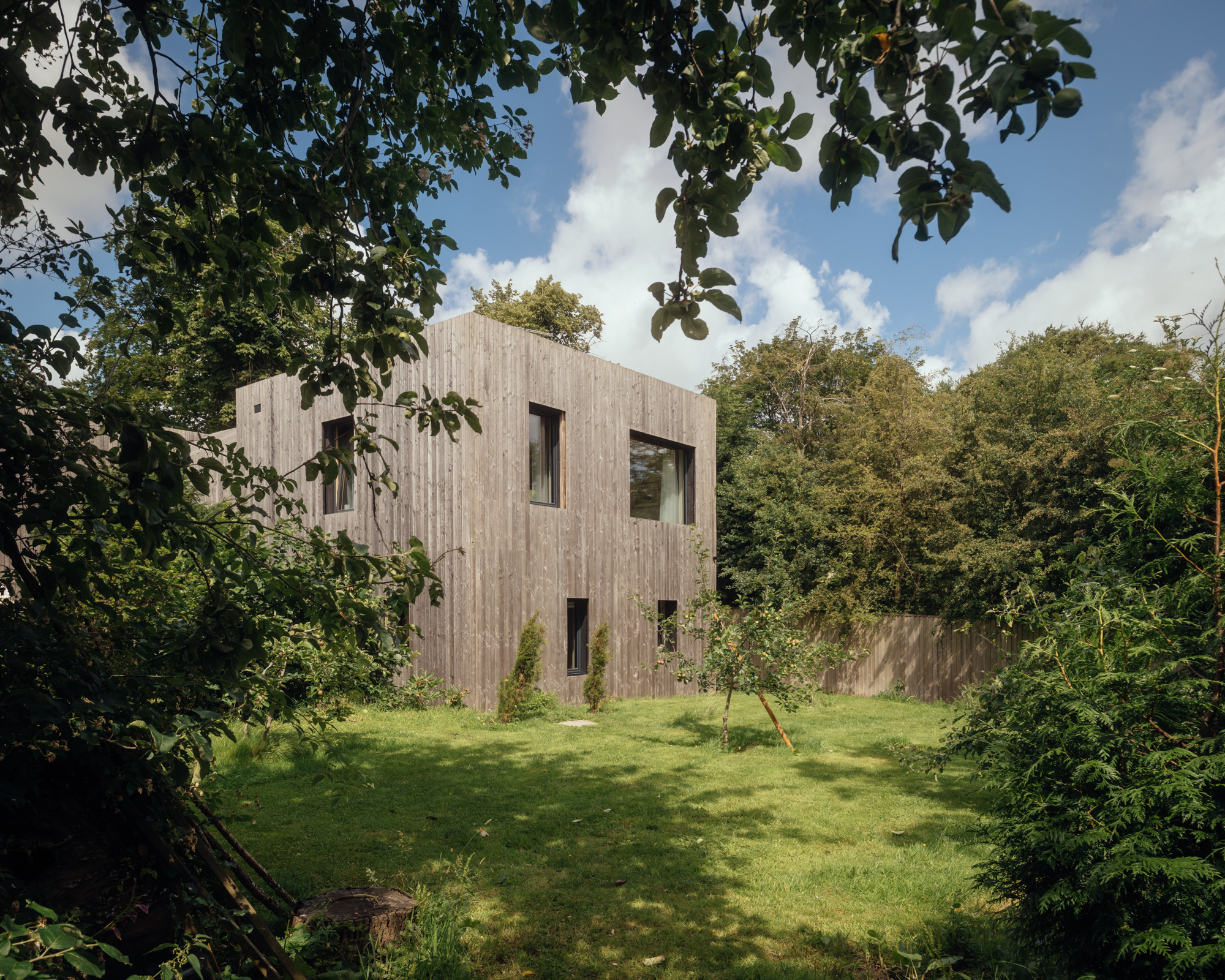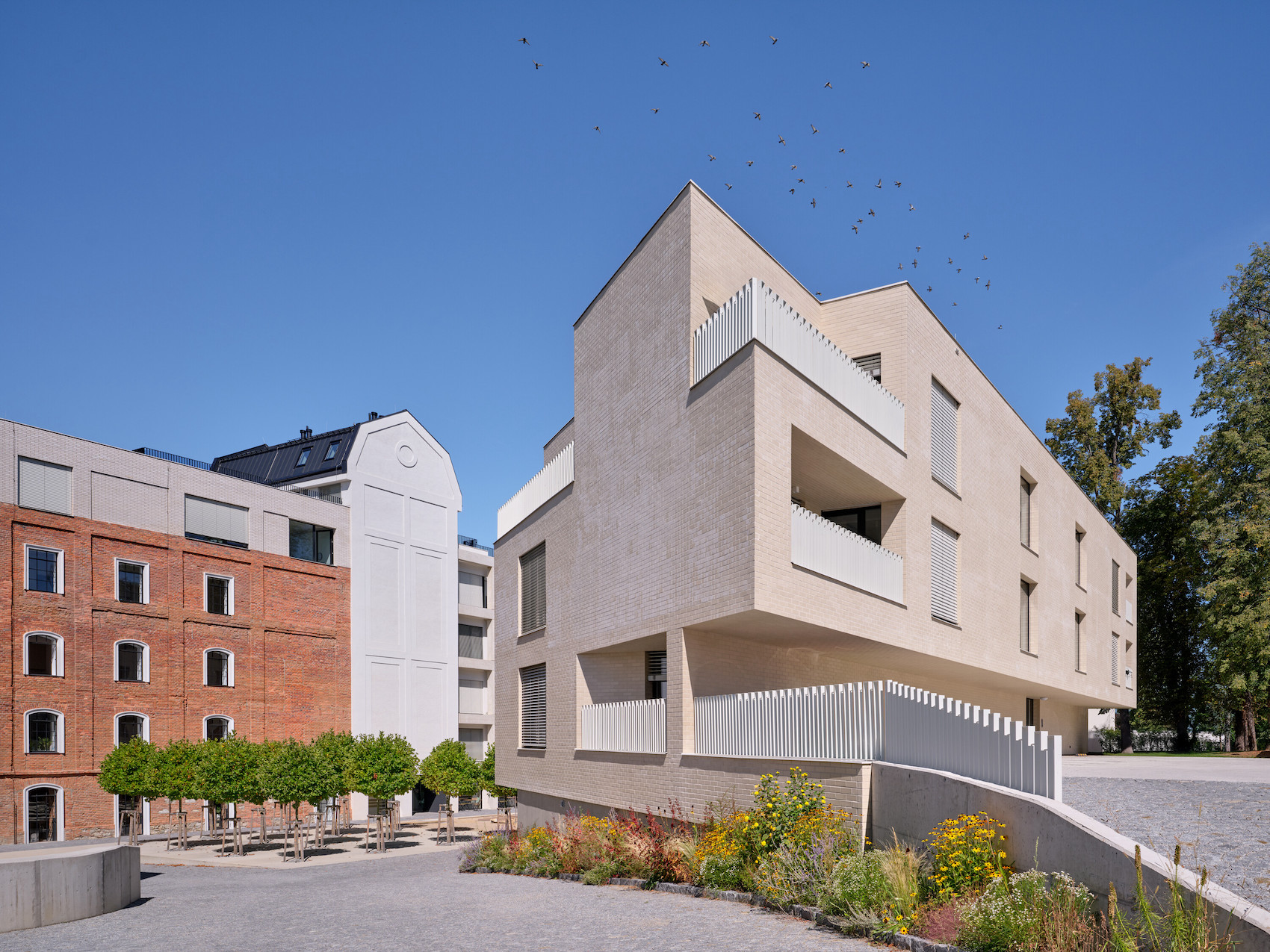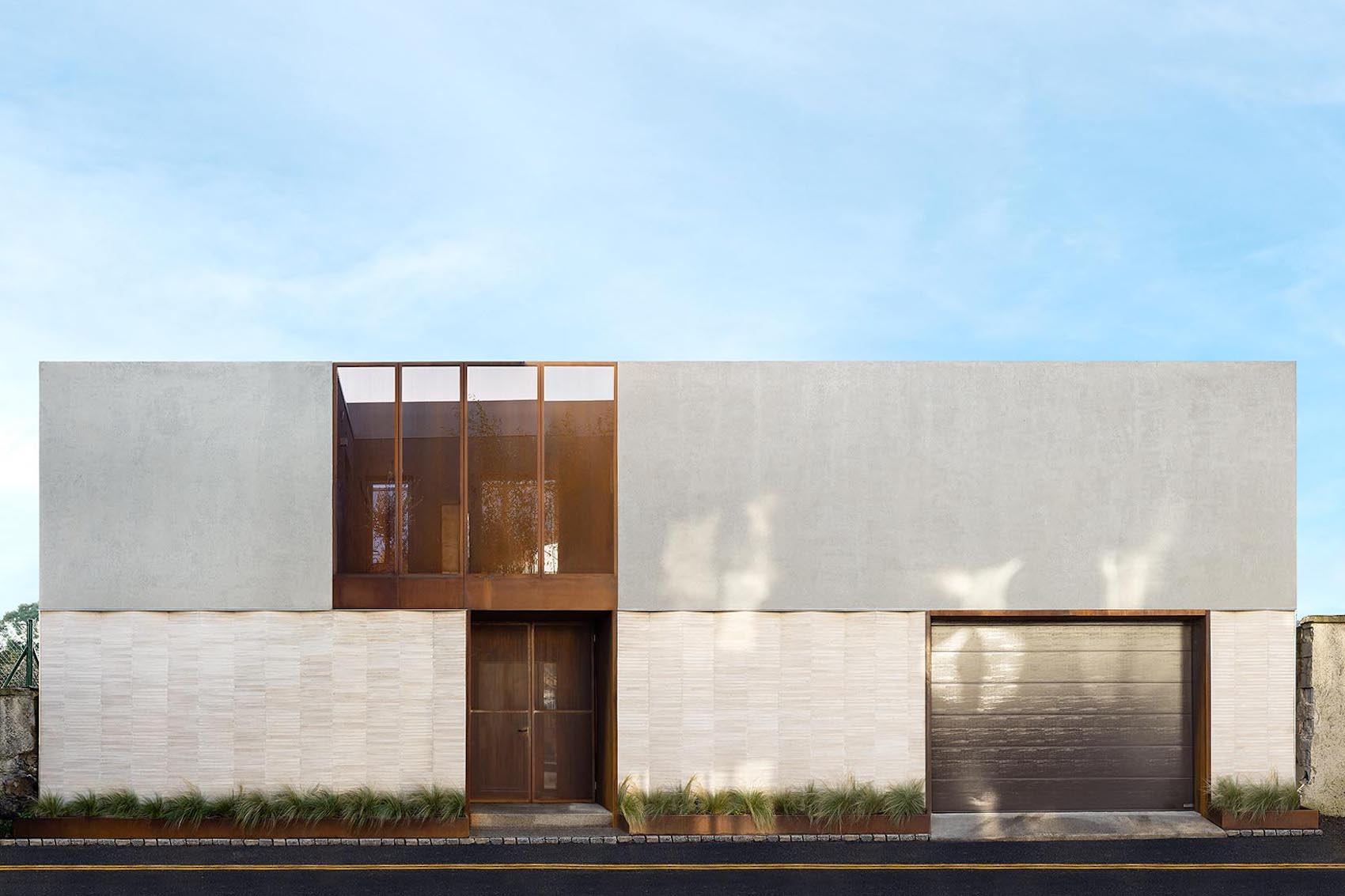Social and economic sustainability were key concerns in Haverstock’s restoration of Brackley Town Hall
The 300-year-old, grade-two* listed Town Hall in Brackley, Northamptonshire, has been given a new lease of life in a restoration project by architect Haverstock. Located in Brackley Old Town Conservation Area, the elegant building was completed in the early 1700s and, despite a lack of documentary evidence, some historians have postulated that it could be the work of Christopher Wren or Nicholas Hawksmoor. Over the years the building had been subject to numerous alterations, and in 2013 a survey concluded that it was vulnerable – not least its poor condition and decreasing level of use meant that income generated through lettings could no longer cover the running costs.
Haverstock’s brief was to carry out a comprehensive restoration and adaptation to address the physical issues and improve the Town Hall’s long-term financial sustainability. The building had long-established relationships with local civic and community users who hired space for meetings, activities and functions. The £3.2m project included the introduction of new community spaces, a ground floor bistro/cafe and an attic holiday let to provide an income for the maintenance and care of the building. The town council has retained a presence in the building with a small office. New interventions included the introduction of a contemporary stair and lift, designed so as not to be detrimental to the historic fabric nor detract from the original design. Historical research and building condition surveys led to the production of a detailed conservation plan and a management and maintenance plan. In turn, this enabled the architect to assess the viability of the new uses and to maintain the building’s authenticity throughout the works.
To improve the thermal performance of the building Haverstock insulated the roof with a breathable build-up of multi-foil and mineral insulation. The dormer windows have been insulated with thin aerogel insulation to maintain the proportions of the original construction, and ventilation has been optimised to minimise the risk of condensation. The original ground floor paving was recorded and re-laid on top of breathable aggregate insulation, and thick insulative curtains have been installed on the first floor. Every effort was made to repair rather than replace the fabric wherever possible, for reasons of sustainability.
A new high-efficiency heating and electrical system has been installed, with much improved controls, low-energy fittings throughout, and new services threaded through the existing fabric. As well as the ground-floor commercial unit, a new community space, and the attic holiday let, the new commercial kitchen and toilet provision enhances the potential to host events. Social responsibility has been key to the project, knitting together the community with new residents in anticipation of the town growing over the next 15 years, with the ambition that the restored building should become a centre of community life, delivering a range of activities to engage residents.






































