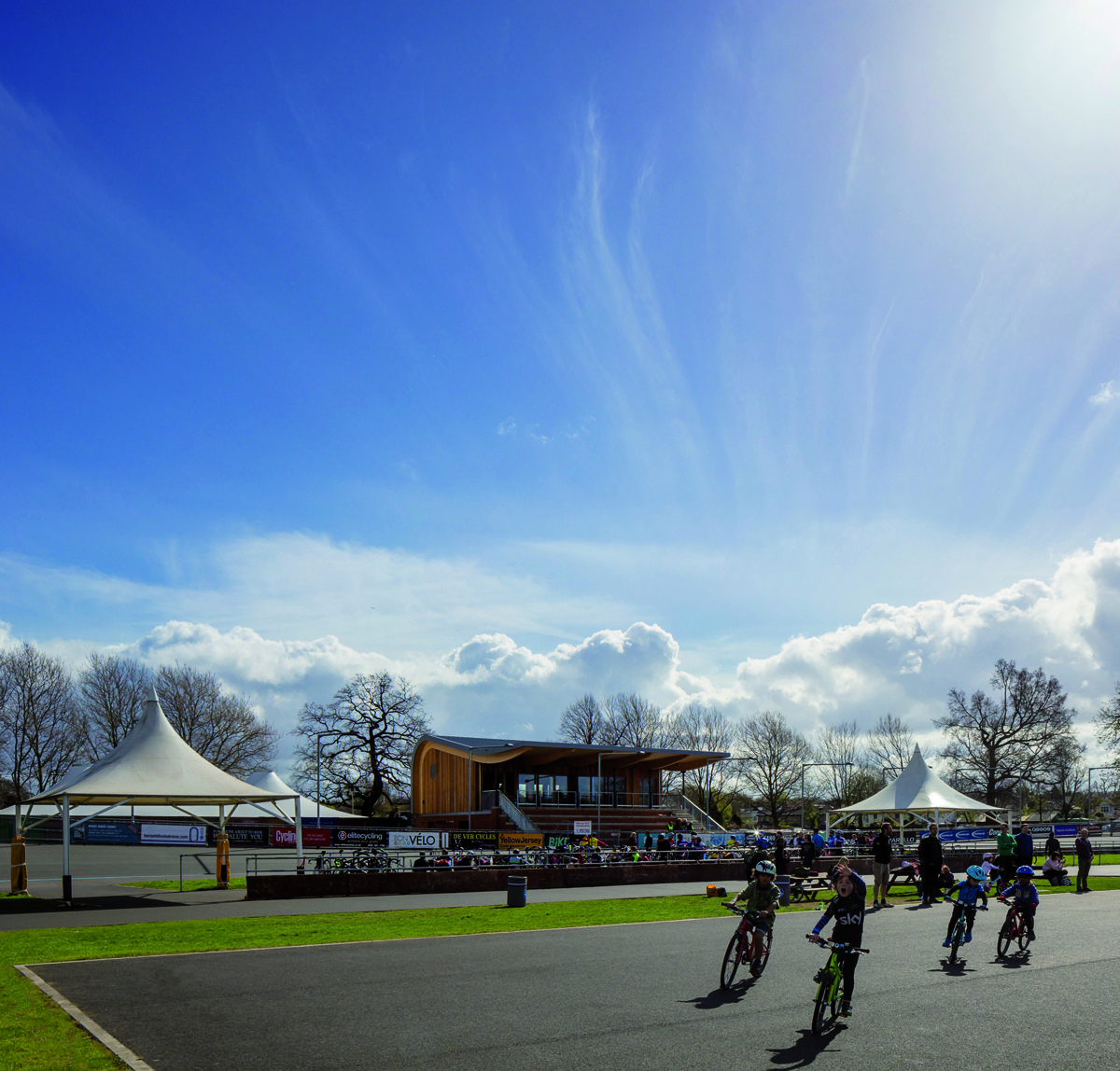An engineered timber pavilion by Hopkins Architects has breathed new life into London’s historic Herne Hill Velodrome
Built in 1891 and venue for cycling events at the 1948 Olympics, Herne Hill Velodrome in south London had fallen into disrepair before becoming the focus of a campaign to safeguard its future in 2010. The new two-storey pavilion designed by Hopkins Architects forms the third stage of the ‘Save the Velodrome’ scheme, following earlier initiatives to resurface the 450-metre track, develop a 250-metre junior track and install floodlighting.
Similar in scale to its predecessor, the loadbearing timber structure houses a generous raised clubroom above a first-aid room, coaches’ office, changing rooms and toilets on the ground floor. The upper floor is accessed from the top of the grandstand and includes a kitchen and meeting room that can be hired for community use. Intended to evoke a sense of historical continuity, the grandstand roof is supported by six decorated cast-iron columns from the original building. A tensile fabric canopy set between bike storage units at the rear of the structure provides a versatile year-round covered space for outdoor activities.
Favoured for reasons of cost, speed of construction, robustness and aesthetic warmth, timber is used throughout the design, writes Hopkins Architects. The primary structure consists of 250x600mm-deep European whitewood glulam timber beams manufactured in Germany. Curved in the factory to form the pavilion’s distinctive roof profile, the beams are constructed from three separate elements for ease of transport. Hidden splice plates with 24mm-diameter stainless steel dowels (exposed internally) are used to connect the individual elements.
The glulam beams extend to the outside, where they shelter a seating area, and are tapered to reduce the perceived depth of the roof. Below the canopy are timber seats, constructed from four 100x20mm timber battens, which are fixed to and run the length of precast concrete steps. The north- and south-facing end elevations are clad in Western Red Cedar.
Inside, spruce CLT is used extensively, with 200mm floor panels located on 133mm wall sections, and 98mm ceiling units spanning between the beams. The prefabricated nature of the system meant that careful services coordination was required prior to installation of each element. Elsewhere, office and kitchen cabinets, as well as backsplashes are constructed from birch plywood.
Additional Images
Download Drawings
Credits
Architect
Hopkins Architects
Structural engineer
Heyne Tillett Steel
Services engineer
Bailey Gomm
Contractor
Conamar Building Services
Client
Herne Hill Velodrome Trust
CLT, glulam beams
Hess Timber Limitless
Western Red Cedar cladding
T Brewer & Co
Standing seam roof
Kalzip
Insulation
Celotex, Earthwool
Brick
Charnwood


























