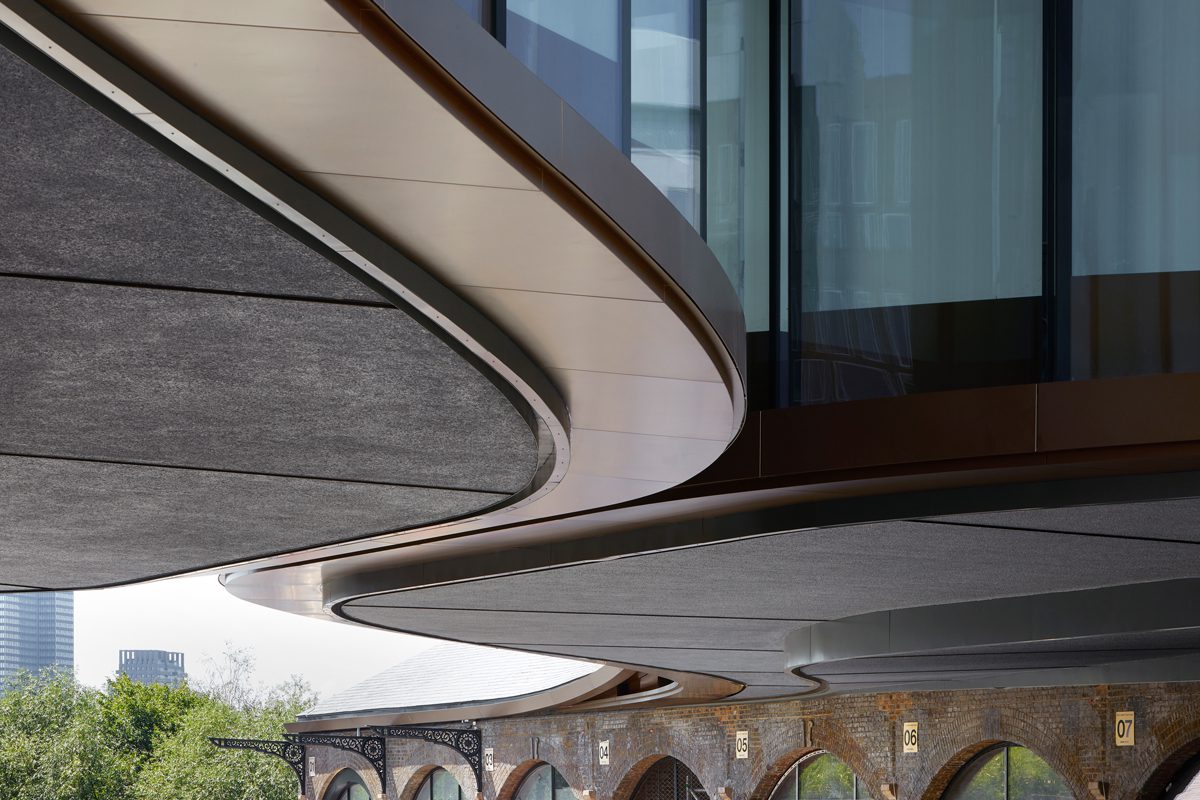Heatherwick Studio has completed a major new retail district and public space in London’s King’s Cross
Long-time resident of King’s Cross, Heatherwick Studio has reinvented two heritage rail buildings from the 1850s as a new shopping district and public space. The pair of elongated Victorian coal drops was built to receive coal from northern England for distribution around London by barge and cart. But over the years the ornate cast-iron and brick structures had become semi-derelict, serving light industry, warehousing, and nightclubs, before being partially abandoned in the 1990s.
The design extends the inner gabled roofs of the warehouses, linking the two viaducts and defining the yard, as well as creating fluid patterns of circulation. Supported by a new freestanding structure interlaced within the heritage fabric, the flowing roofs rise up and stretch towards each other until they touch. This forms a ‘floating’ upper storey, a large covered outdoor space and a central focus for the entire site.
Site plan; ground, mezzanine, viaduct, upper-viaduct, and upper-level floor plans
From the elevated vantage point, visitors can view King’s Cross and the Crick Institute to the south, and Cubitt Square to the north. Beneath the new roof is a sheltered 20-metre-high public space that is large enough to host concerts and performances.
The new 35-metre-wide extension required a complex structural solution. To create a self-supporting intervention that also preserved the integrity of heritage elements, 52 steel columns were threaded through the existing buildings, concealed behind aged brick and iron, and shored up by concrete walls and cores. Each of the curving new roof ribbons comprises 20 steel sections bolted onto four trusses and tied back to the columns.
Framing the top floor’s panoramic outlook are 64 full-height structural glass panels arranged in a staggered, serrated pattern. The new roof includes more than 80,000 tiles and the roof slates drawn from the same Welsh quarry as the original Victorian building to give a consistent blue-grey hue.
Alongside the primary design adaptation of the roof is the wider restoration of historical structures. The architect sought to enhance and adapt existing buildings as much as possible. Adopting a light touch, where necessary, new additions drew on the palette of aged ironwork, soot-stained brick, slate, timber boards and the cobbled yard of stone setts.
Comprising 9300-square-metres of shopping, dining and event space, the retail quarter is conceived of as a series of streets linked horizontally and vertically. In contrast to the homogenous experience of a shopping mall, the 55 commercial units vary in size and accommodate a range of retailers – from fledgling pop-up stores to large-scale units for established brands. Entrances at both ends of the viaducts and multiple connections to the yard via bridges and stairs create an accessible space that encourages people to pass through and around.
Additional Images
Credits
Architect
Heatherwick Studio
Delivery architect
BAM Design
Structural, facade engineer
Arup
Services engineer
Hoare Lea
Quantity surveyor
Gardiner and Theobald







































