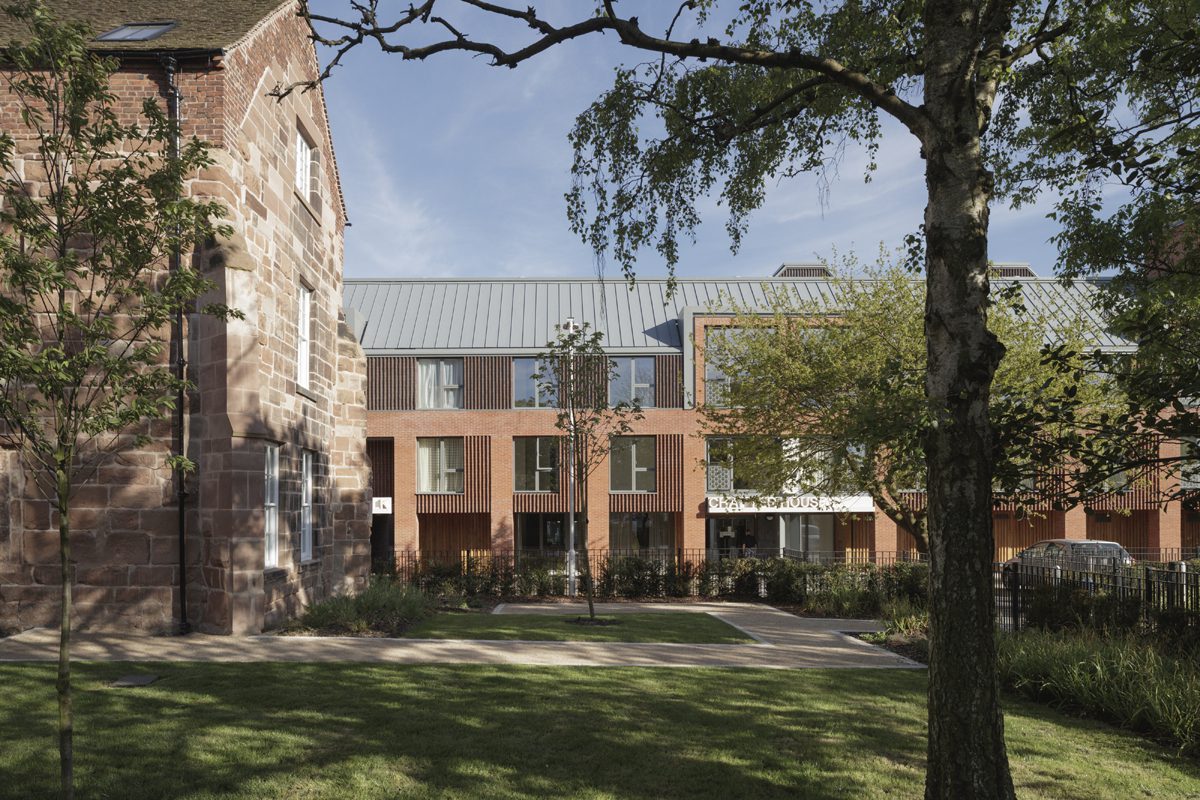Historic almshouses offer a model of sociability and seclusion that remains useful in designing housing for older people, says Stephen Proctor

With their origins dating back to the tenth century, almshouses were originally built to accommodate the vulnerable in society and were created through charitable donations. Some formed hospices (historically meaning hospitality) within the grounds of monastic institutions. This historic domestic model captures a rich layer of cultural, spatial and social memory. Sometimes deemed overly paternalistic, the architectural form however can potentially act as a model for high-density, low-rise living, nurturing a sense of community and encouraging social interaction.
Cloistered courtyard at the almshouse in Ewelme, which was established in 1437, and is officially named ‘The Two Chaplains and Thirteen Poor Men of Ewelme in the County of Oxford’. It remains in residential use and is run as a charity by the Ewelme Trust.
What is also striking about this housing form is the enormous number of historic examples that still exist in both the UK and abroad, and still perform the same housing function. Willemijn Wilms Floet’s excellent book ‘Het Hofje, 1400-2000’ (2014), on the courtyard almshouses of Holland, is testament to the adaptability and variety that this type can provide (an English translation would be welcome).
While the UK’s almshouses have not been documented in the same detail, the examples are equally rich. Ewelme in Oxfordshire is a model of social inclusion, set around a cloistered courtyard and attached to a walled kitchen garden, a primary school and a magnificent church. Built in the fifteenth century, all the accommodation is still serving its original purpose.
Designed by Proctor & Matthews, Hargood Close in Colchester, Essex, provides temporary accommodation for vulnerable people and their families. The scheme draws inspiration from local nineteenth-century almshouses, with dwellings grouped into six building clusters arranged around two landscaped courtyards.
This adaptable housing model offers clues for how we might think about sites on the city fringe, in suburban locations that often lack a sense of place. The cloister and the courtyard – a recurring device in this housing form – give domestic scale. Reinterpreted in a modern setting, they can turn what might be called ‘deck access’ into something far more arcadian and socially engaging.
A contemporary interpretation of the almshouse typology is the focus of several of Proctor & Matthews’ recent ‘later living’ projects, which include Steepleton in the Cotswold town of Tetbury, Chapter House in Lichfield, and John Dower House in the centre of Cheltenham. The extensive historic almshouses of Essex also informed our designs for an earlier project, Hargood Close in Colchester, a centre of excellence for the support of homeless people.
Chapter House in Lichfield, Staffordshire is a 38-dwelling retirement development designed by Proctor & Matthews for Pegasus Life and completed in 2017. The design enhances the Monks Walk – a linear garden dating back to the Middle Ages – by extending it into a new shared courtyard containing generous amenity spaces for residents and visitors.
Chapter House makes reference to Lichfield’s twelfth-century St John’s Hospice – now almshouses – and the eighteenth-century walled gardens that are prevalent throughout the town. These precedents combine to create contemporary courtyard living, a configuration that provides a sense of security, belonging and community that are well-suited to older residents. The new buildings have also been arranged to make an existing walled garden, Monks Walk, into an integral part of a new connected sequence of garden spaces.
Steepleton Retirement Community at Tetbury, Gloucestershire, designed by Proctor & Matthews for Pegasus Life, is informed by historic almshouses, both in its organisation and expression.
Steepleton in Tetbury, which is nearing completion, sits on the edge of the town and provides 137 apartments arranged in separate courtyard clusters, supported by communal facilities that form a village centre at the heart of the scheme. Predominantly three storeys, each group of apartments is accessed by generous cloisters that surround productive gardens that in turn form the social heart of each grouping. As with traditional almshouses, the cloister is seen as an armature of social interaction – a place to dwell, sit and meet neighbours. Reinterpreted in this design for the twenty-first century, the cloister is planned as an extension of each apartment’s kitchen space, as well as supporting external dining niches and long-term storage boxes.
Designed by Proctor & Matthews for Pegasus Life, John Dower House is a later-living development located in Cheltenham’s central conservation area. The scheme provides a new public thoroughfare through its backland site. A sequence of ‘hidden’ spaces are linked by water, including a rill leading to a small square. It is lined by balconies that incorporate mini-greenhouses.
Similarly John Dower House places a hidden court at the centre of this backland site, creating frontage where very little previously existed. The scheme provides a new public route connecting residential neighbourhoods to the nearby Wilson Art Gallery and St Mary’s Church, as well as the town centre. As with historic urban almshouses, John Dower House offers a tranquil oasis within Cheltenham’s busiest quarter.





















