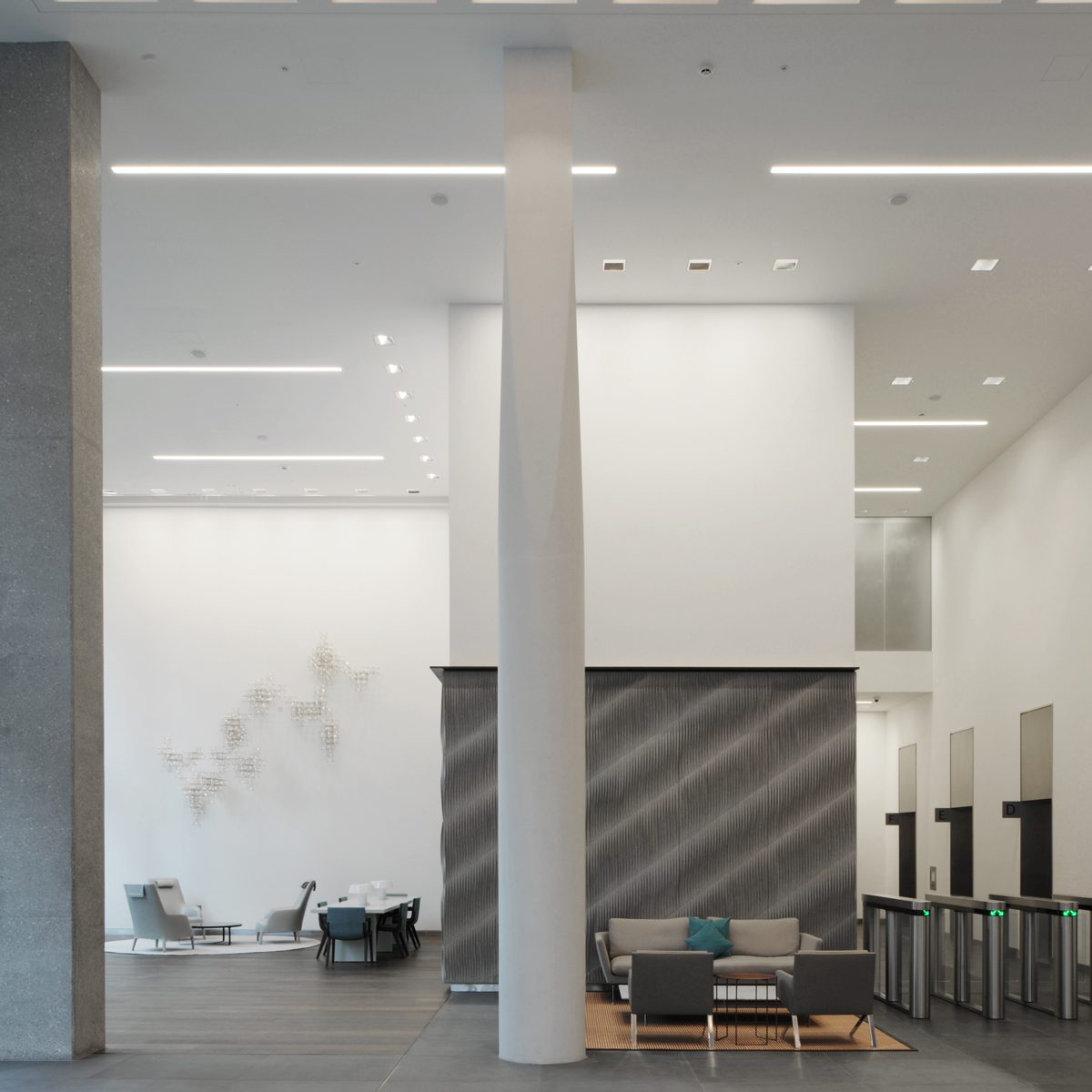My Object of Desire: a column shifts from circular to square at Lynch Architects’ Zig-Zag Building
The Zig Zag Building is conceived as three main blocks of ascending height, of which the office entrance spans the full width of the tallest. Bisecting the entrance is a main structural gridline, the columns on which are the hardest working in the building, supporting the most structure over, with one column in particular being most prominent, and freestanding in the entrance area.
ph: Rory Gardiner
Preferably, there would have been no column in this location, to allow an uninterrupted view of the waiting guests from the reception desk, but structurally this would have been impracticable. Therefore, it was concluded that a high strength column would be needed to reduce its size and visual impact. As the entrance area is double height with white surrounding walls and soffit, the column would need to be a ‘special’ and be constructed of full-body white concrete.
ph: David Grandorge
The geometry of the entrance ceiling around the column is of diagrid vaults, which lends it to having a square head. A square column jags the eye, however, and stops space flowing around it, whereas a circular column allows for a better sense of flow. We therefore took the opportunity to riff on the ‘Vicky’ door handle we designed for Izé and that is used throughout the building. The concept is the transition from a circle to a square; so the handle is curved where your palm pulls it, and flat where your thumb pushes it. We proposed that the column replicate this profile, providing a subtle, one-off very special column in the centre of the entrance.
The column needed to be of high strength – at least 85KN/m2 (C85). A series of mixes with varying quantities of white cement and strength obtainable were tested, and their differing strengths recorded, prior to confirming the appropriate selection. Structurally, the column-head needed to be isolated from the office building above in order to limit structural noise transfer, requiring a steel plate on which the isolation bearings would sit. On site there were the additional challenges of casting an 8m tall, very slim column in one pour; ensuring it was properly mixed; and that no dirt or contaminants would get in, as these could dramatically discolour the concrete.
ph: Patrick Lynch
Although there were considerable challenges to be overcome, the resulting column is elegant and unique. Most will not notice its changing shape, but those that do are also likely, at some point, to make the connection to the door handles shape too; an amusing pun and a subtle example of joined up thinking.
Credits
Architect
Lynch Architects
Structural engineer
Pell Frischman
Main contractor
Lendlease
Client
Land Securities
Frame contractor
PJ Carey
Concrete
Hanson Concrete (for Carey)
Specialist advisor
OTB Concrete (for Carey)




















