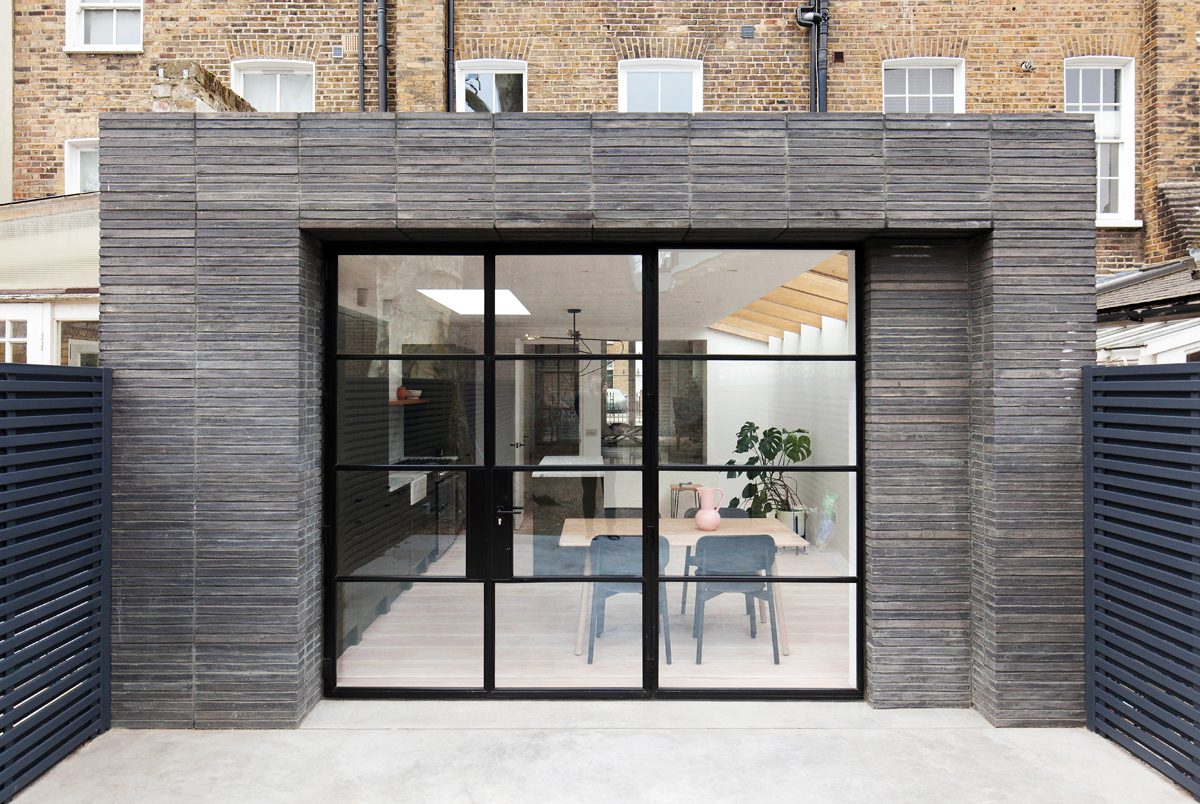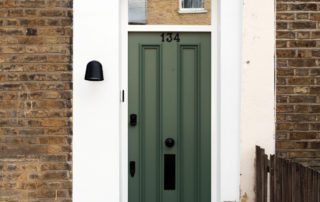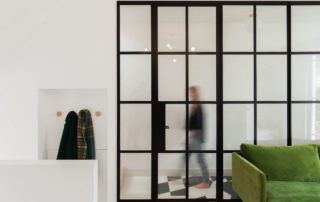HÛT has completed a materially rich and highly crafted domestic refurbishment project in east London
HÛT has renovated and extended a three-storey, mid-terrace Georgian townhouse in De Beauvoir, Hackney, east London. The 137-square-metre project includes a reconfigured internal layout, reinstated entrance hall, reclad staircase and new rear extension constructed from black Petersen brick. Underfloor heating, contemporary fittings and high-performance glazing have also been added as part of the modernisation process.
Natural light and space were key concerns for the client, and the architect has taken every opportunity to increase the openness and brightness of the living areas. Central to the reconfigured ground-floor plan is the full-width kitchen/diner extension that connects the back of the house to the front via an internal picture window. Large, black-painted steel-framed doors provide access to the garden from the kitchen.
Ground-floor plan
Craftsmanship, joinery and natural materials characterise the internal spaces. A unique handcrafted ‘Granby’ fireplace place has been installed along with Douglas fir flooring, Douglas fir cladding to the existing staircase, and patterned terrazzo tiles in the bathrooms. The black bricks used both internally and externally are intended to create a bold, modern aesthetic. Extra care was taken to ensure that the mortar joints align properly on the stack-bonded brick courses.
“The project had to do more than provide a good looking, functional house for a young couple”, explains Rachel Eccles, associate director at HÛT. “We wanted to reimagine the everyday and familiar home, making it unique, possessing design integrity and establishing its own identity. The newly formed home encapsulates HÛT’s mission to the dedication of beautiful robust materials that stand the test of time both aesthetically and practically.”



































