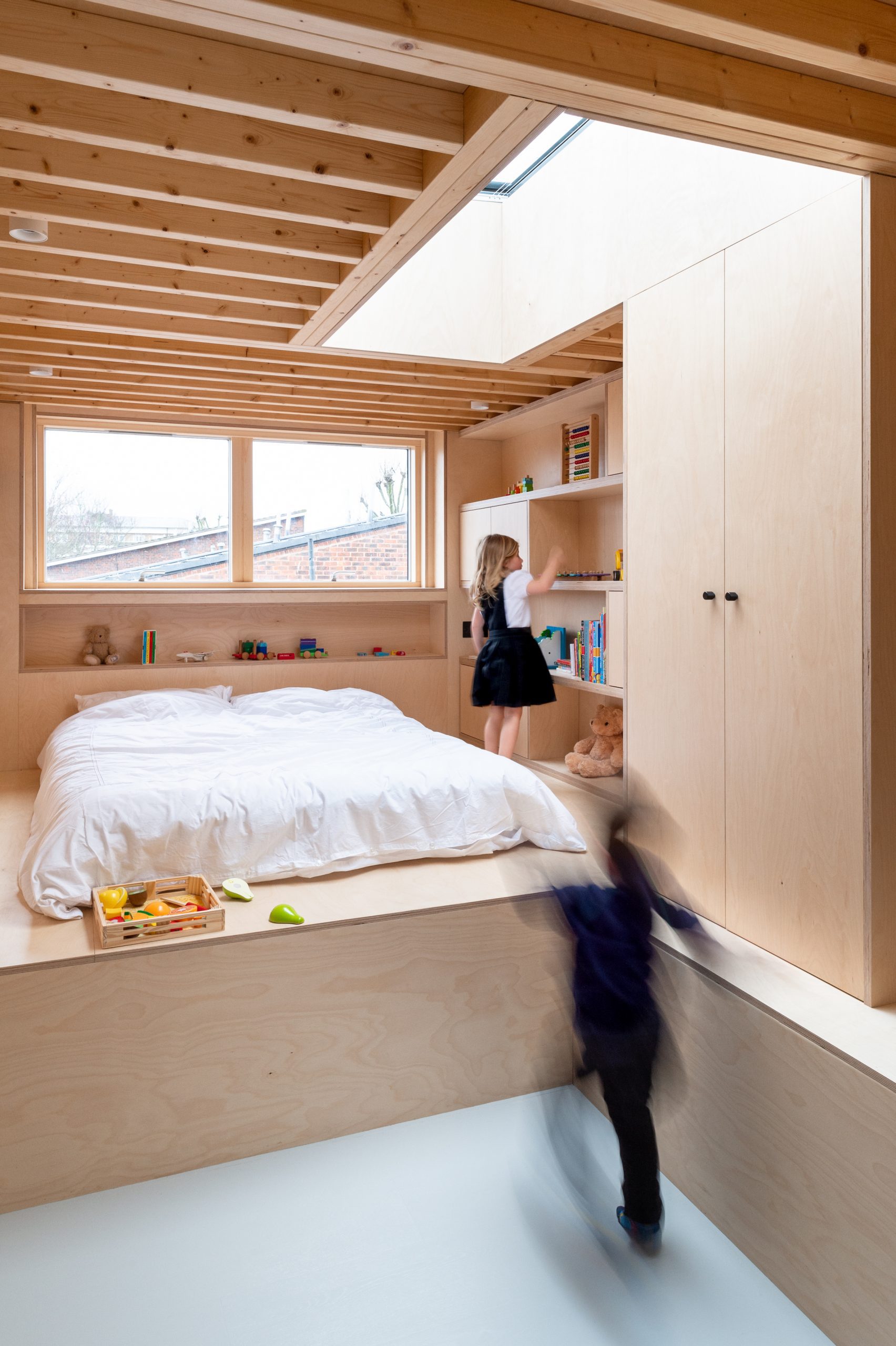Eight special prize winners have been announced in the competition to find London’s best home extension, ahead of an overall winner later this month.
The New London Architecture (NLA) competition, now in it’s eleventh year, awarded seven runners-up awards recognising projects for their innovative designs in areas such as compact spaces, work from home spaces and for environmental consideration. The eight winners – one prize going to a pair of studios – were selected from a shortlist of 22 projects.
Entries to the contest were judged by a jury of Melissa Dowler, a director at Bell Phillips Architects; Amin Taha, the founder of Groupwork; the director of London Festival of Architecture, Tamsie Thomson; NLA curator-in-chief Peter Murray; Historic England regional head Tom Foxall; Grand Design Magazine editor Karen Stylianides and Sebastian Wood, the founder of Whitby Wood.
Materiality & Craftsmanship Prize – Grain House by Hayhurst and Co
Photos Killian O’Sullivan
The project comprised the remodelling and extension of a Victorian house for a young family in Hackney’s Beauvoir Conservation Area, wrapping wood-clad living spaces and an artist’s studio around a centre double-height courtyard.
The judges praised the project for its care in choice of materials and finishes. “It’s a pretty special space that they’ve created with that courtyard. It’s really lovely,” says judge Melissa Dowler.
“We spent a lot of time thinking about the relationship of the tone of the timber with the tone of the brickwork, as something which is sympathetic but also quite striking. And also, building in this idea of the grain house and the grain of the fabric, the grain of the footprint, and how that works as a kind of inside and outside relationship,” says Hayhurst & Co.
Compact Design of the Year – Two and a Half Storey House by BVD Architects and Council House Renovation by VATRAA Architecture (joint winners)


Photos French + Tye
A second baby prompted the renovation of a two-bed home on an estate in Stoke Newington, which involved squeezing an extra bedroom into a “half storey” addition.
Judges lauded the project for its “ingenuity and creativity in a design with tight space constraints”.
“It’s clever geometry,” says judge Peter Murray.
Photos Jim Stephenson
The overhaul of a former council home on an estate in Bermondsey saw VATRAA spatially transform the 80sqm space, making the most of hidden space by raising the ceiling height and using bespoke joinery to create storage and furniture.
“It’s a real, complete, whole project; the fact that they designed and built the furniture as well, and the storage, and every single aspect has been taken care of, which could be a bit scary for the client and perhaps it was at some point. But I think it’s achieved a complete project that looks fantastic in every aspect,” says judge Karen Stylianides.
Environmental Leadership Prize – Segal House by Fraher & Findlay
Photos Taran Wilkhu
The architects followed Walter Segal’s self-build principals when adding a modest extension to this Segal house in Forest Hill, which features a roof covered in wildflower roof and a black and electric blue exterior.
“I like the way the client got involved and recycled things,” says Tom Foxall.
“The extension was an opportunity to connect the living spaces with the garden in a more seamless route,” says Fraher and Findlay design director Lizzie Wesbster.
Urban Oasis of the Year – A Cloistered House by Turner Architects
This renovation and extension of a Georgian terrace in a conservation area drew on the courtyards and cloisters in Dutch paintings and of Benedictine monasteries – reflecting the interests of the historian clients.
“There’s something almost eccentric and amazing about the fact that you walk in and it is not until you go down and discreetly open the little sliding doors and see this amazing project,” says Dowler.
“The clients are historians; they are writers, with interests in politics and law. And so we tried to reinterpret the formal architecture of those institutions in a domestic setting,” say the architects.
Unique Character Prize – Mountain View by CAN


Photos Jim Stephenson
A huge cut-out of a mountain, made from aerated aluminium, tops this extension to an Edwardian property in Sydenham. The colourful design takes references from the film Trainspotting and from the construction of a Disneyland ride.
“It’s bonkers; like a complete stream of consciousness,” says Melissa Dowler.
Best Project under £100K – ER Residence by Studio Hallett Ike
Photos Stale Eriksen
A charred timber extension to a Victorian terrace in north London (also pictured top) offers a new bedroom, and a more sociable dining room in place of a cramped galley kitchen.
“Apart from everything else, just getting an additional bedroom for £80,000 is amazing,” says Tom Foxall.
WFH Design of the Year – Terrazzo Studio by Sonn Studio
Photos Sarah Burton Fielding
This self-built garden studio behind a terraced home in Hackney is used as office, DJ booth, dining room and yoga studio, and is clad in green terrazzo that helps it meld with the planting to create a “tropical oasis” in east London.
“It’s extraordinary. I can’t fault him. He’s thought it through, and then executed it and made it work, as opposed to thinking and not being able to pull it off,” says judge Amin Taha.
The overall winner of the competition will be revealed on Thursday 27th May 2021.
























