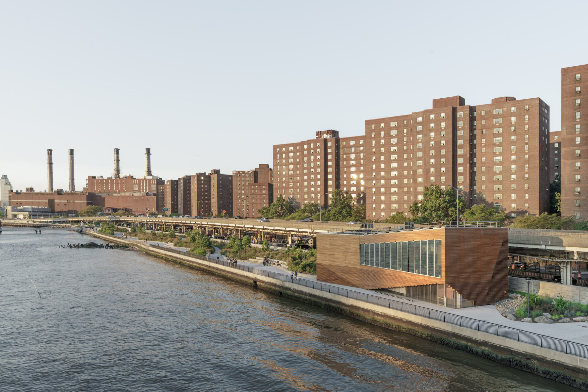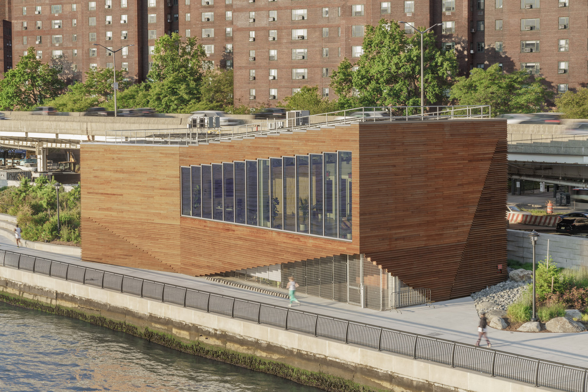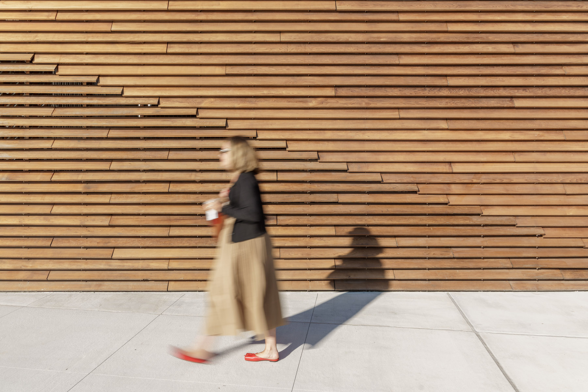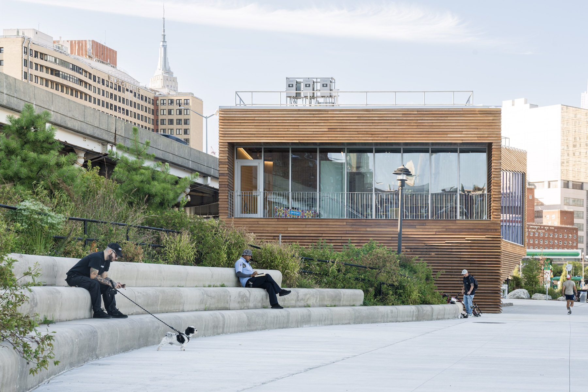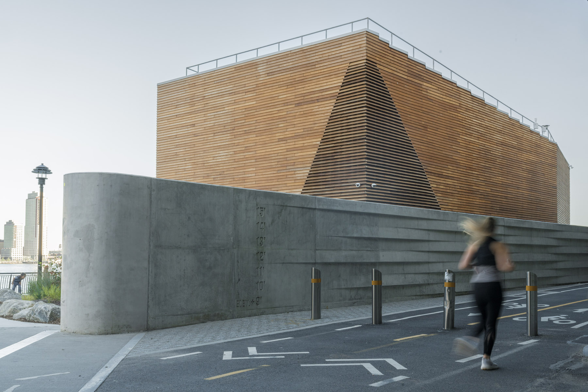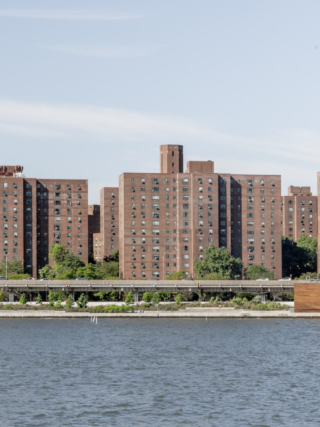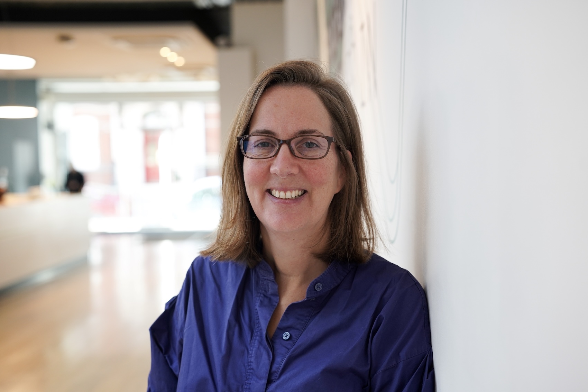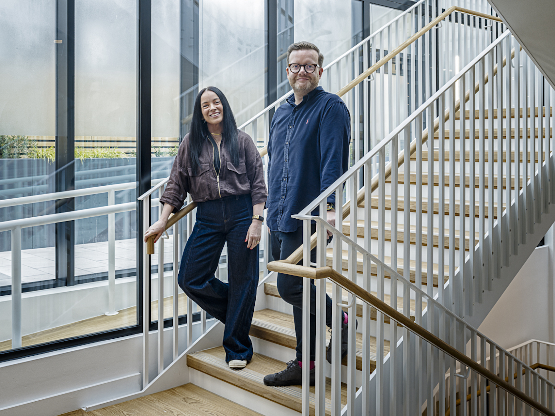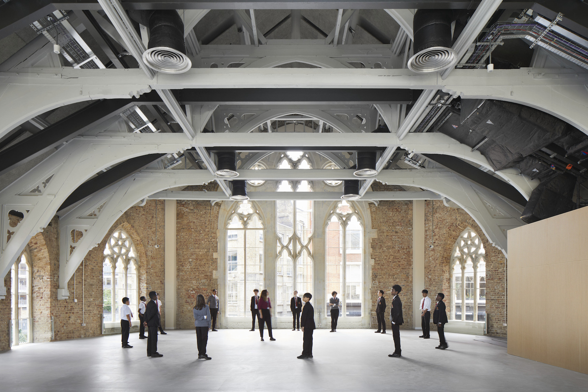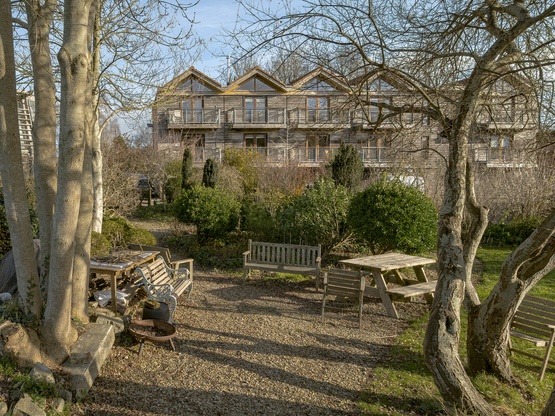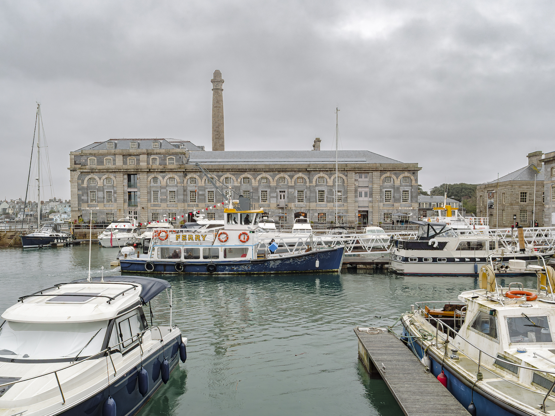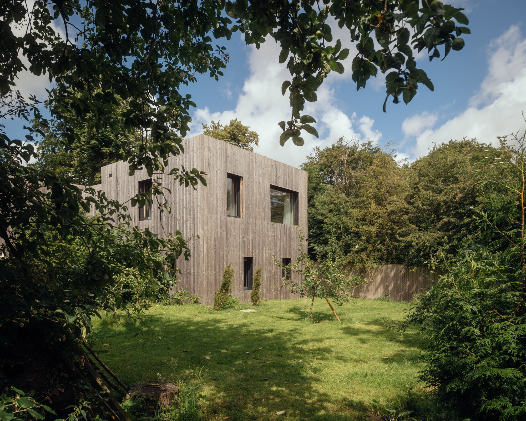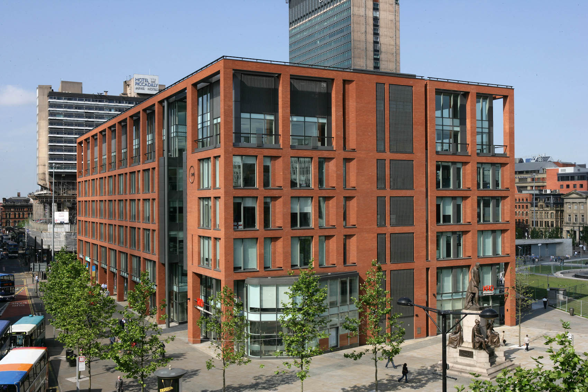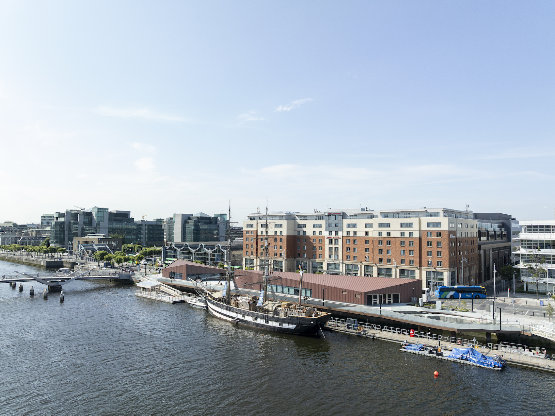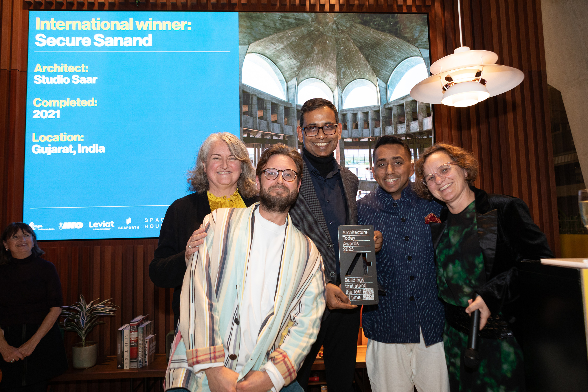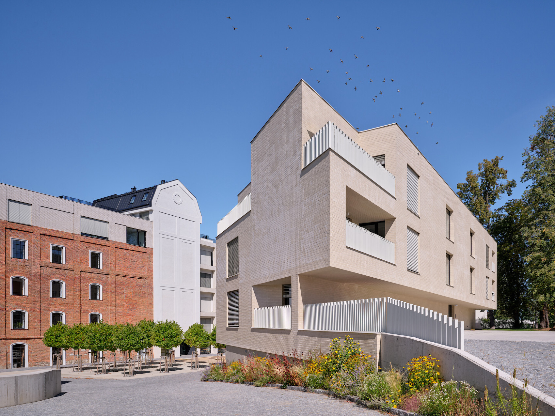One of New York City’s largest and most ambitious infrastructure projects is one step closer to completion with the opening of key areas in East River Park and the new Solar One Environmental Education Centre. Led by BIG, the scheme’s latest phase demonstrates robust coastal defence under the guise of an impressive and truly public space.
The East Side Coastal Resiliency (ESCR) project is one step closer to completion with the recent opening of two pedestrian bridges, key areas of East River Park, and the new Solar One Environmental Education Centre. The developments represent one phase of the much larger ESCR scheme – a $1.4 billion coastal protection initiative that will safeguard 110,000 New Yorkers from the impacts of climate change by reducing flood risks to homes and vital infrastructure.
The site is located on the southern end of Manhattan Island on the west bank of the East River.
The ESCR project will also revitalise Manhattan’s East Side waterfront, improving access, enhancing ecological diversity, and adding new recreational spaces to expand the size and quality of East River Park. The project, one of the most ambitious infrastructure initiatives in the city’s history, was launched in the wake of Hurricane Sandy in 2012. The scheme spans from Montgomery Street to East 25th Street, and international design firm BIG (Bjarke Ingles Group) was appointed following its 2014 vision for 10 continuous miles of protective parkland and public realm.
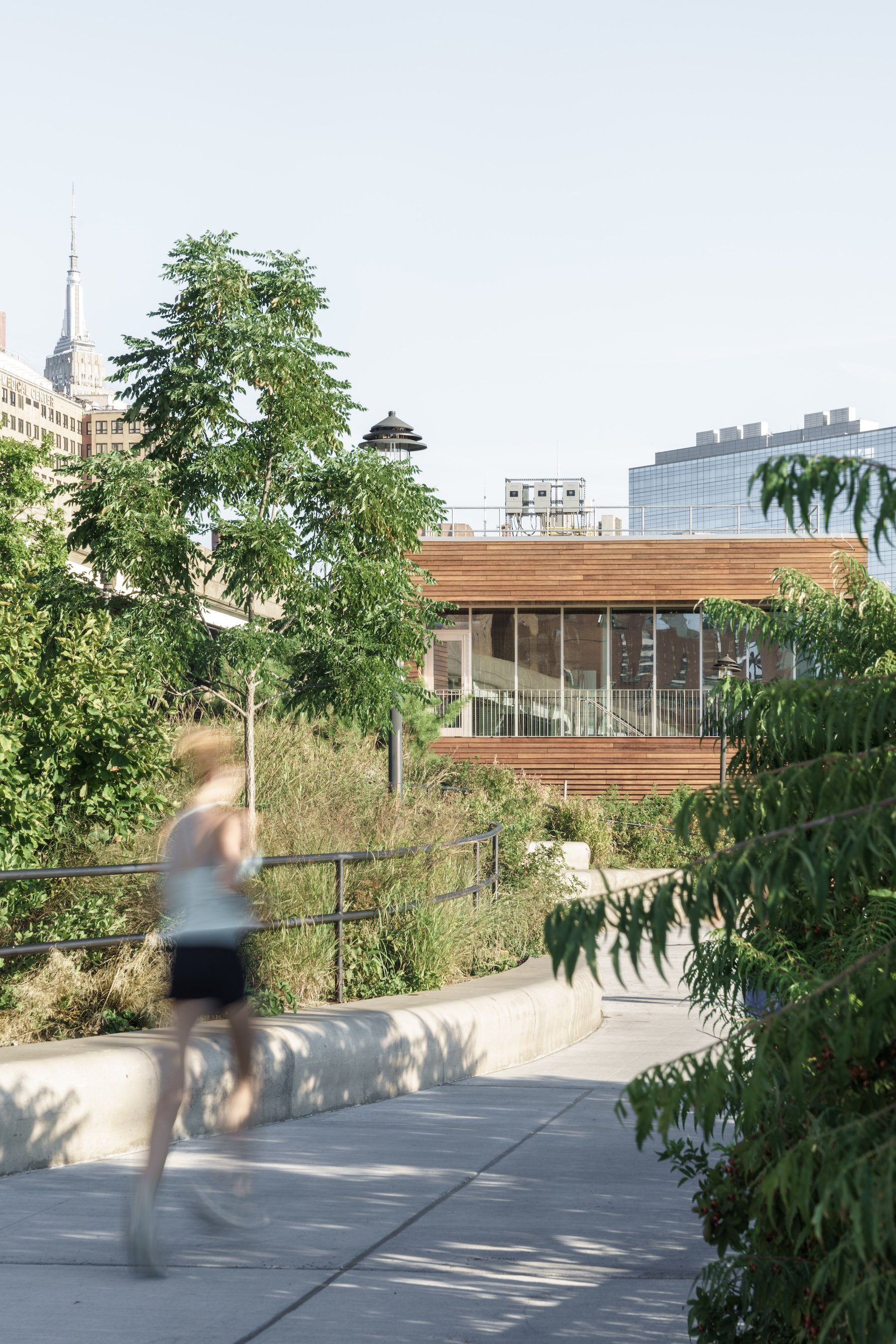
Left: Tennis courts, basketball courts, and a multi-use turf field are amongst the new recreational spaces now open to the public.
Right: The timber-clad Solar One Environmental Education Centre can be seen through twisting paved pedestrian routes.
The multi-phased project has recently advanced into the second phase of construction, with nearly all amenities south of the Williamsburg Bridge opened to the public. Two new pedestrian bridges at Delancey Street and Corlears Hook provide access to the reopened southern end of the park, while future phases will include another bridge at East 10th Street. Although this transition has required closing the northern end of East River Park, at least 42 per cent of public space remained accessible throughout construction.
Above: The East River Park runs alongside FRD Drive, with a floating bike lane to the west of the sea wall.
Below left: The new open air amphitheatre sits in the foreground, behind which is the vital infrastructure now protected by the ESCR development.
Below right: a floating bike lane runs between the park and FDR Drive.
A complex and pre-emptive list of coastal protection measures have been added, cloaked in a sinuous expanse of public realm that offers sports grounds, meandering meadows, an amphitheatre, and an extended embankment esplanade. The park has been elevated by an average of nine feet and now features 600 new trees, over 21,000 shrubs, grasses, and perennials, along with a basketball court, picnic and BBQ area, multi-use turf field and grassy lawn.
All of these amenities are a byproduct of the flood walls, swing gates, and bridging berms that have been added to protect critical infrastructure in the area: such as schools, libraries, a major pump station, and an electrical substation powering much of the Lower Manhattan neighbourhood.
Within the parkland south of the Williamsburg Bridge sits the new Solar One Environmental Education Centre, also designed by BIG. This two-storey structure expands Solar One’s mission to deliver environmental education, training, and technical assistance across New York City’s public schools and local communities.
Located at the northern gateway to ESCR, at East 23rd Street and Avenue C, the building features a timber-clad exterior, a roof fully fitted with solar panels, and a battery storage system. The 21 kW solar array can support local residents during power outages, as the previous Solar One Centre did when the grid failed south of 34th Street during Hurricane Sandy in 2012.
Concrete has been used only at flood level, with storage areas enclosed by metal grating so that floodwater can flow through freely and safely. Lightweight recycled steel has been used for the upper levels, where classrooms are elevated 19 feet above sea level, featuring floor-to-ceiling, triple-glazed windows offering views of the East River, Brooklyn, and Queens.
Further development continues to the south, where BIG is also designing the North-West Battery Park City Resiliency Project with Turner & EE Cruz Joint Venture, SCAPE Landscape Architecture, and Arcadis. Running from South Cove to North Moore Street in Tribeca, these initiatives will eventually form a continuous, climate-resilient waterfront, protecting Lower Manhattan from worst-case sea-level-rise projections for the 2050s.
Credits
Lead architect
Bjarke Ingels Group (BIG)
Landscape architect
MNLA
Urban design and resilience strategy
ONE Architecture & Urbanism
Program management and engineering
Arcadis
Design engineer and project manager (ESCR Section 2)
Jacobs
Bridge engineering
Hardesty & Hanover
Structural engineering
TYLin
Civil and utility engineering
KM Associates
Environmental and geotechnical engineering
AKRF & KSE
Water and wastewater engineering
Hazen & Sawyer
Ecological and planting design
Hortus Environmental Design
Landscape and community design consultant
Starr Whitehouse Landscape Architects and Planners
Landscape implementation and site detailing
Siteworks Landscape Architecture
Transportation and access planning
FHI Studio
Economic and community development advisor
James Lima Planning + Development
Environmental graphics and wayfinding
Pentagram
Mechanical, electrical and plumbing engineering
Cosentini Associates
Acoustic consultant
Cerami Associates
Lighting design
HLB Lighting Design
Vertical transportation consultant
Lerch Bates
Construction management and inspection
CCI (Construction Consulting Inc.)
Specification consultant
Construction Specification Inc.
Testing, inspection and certification
Socotec


