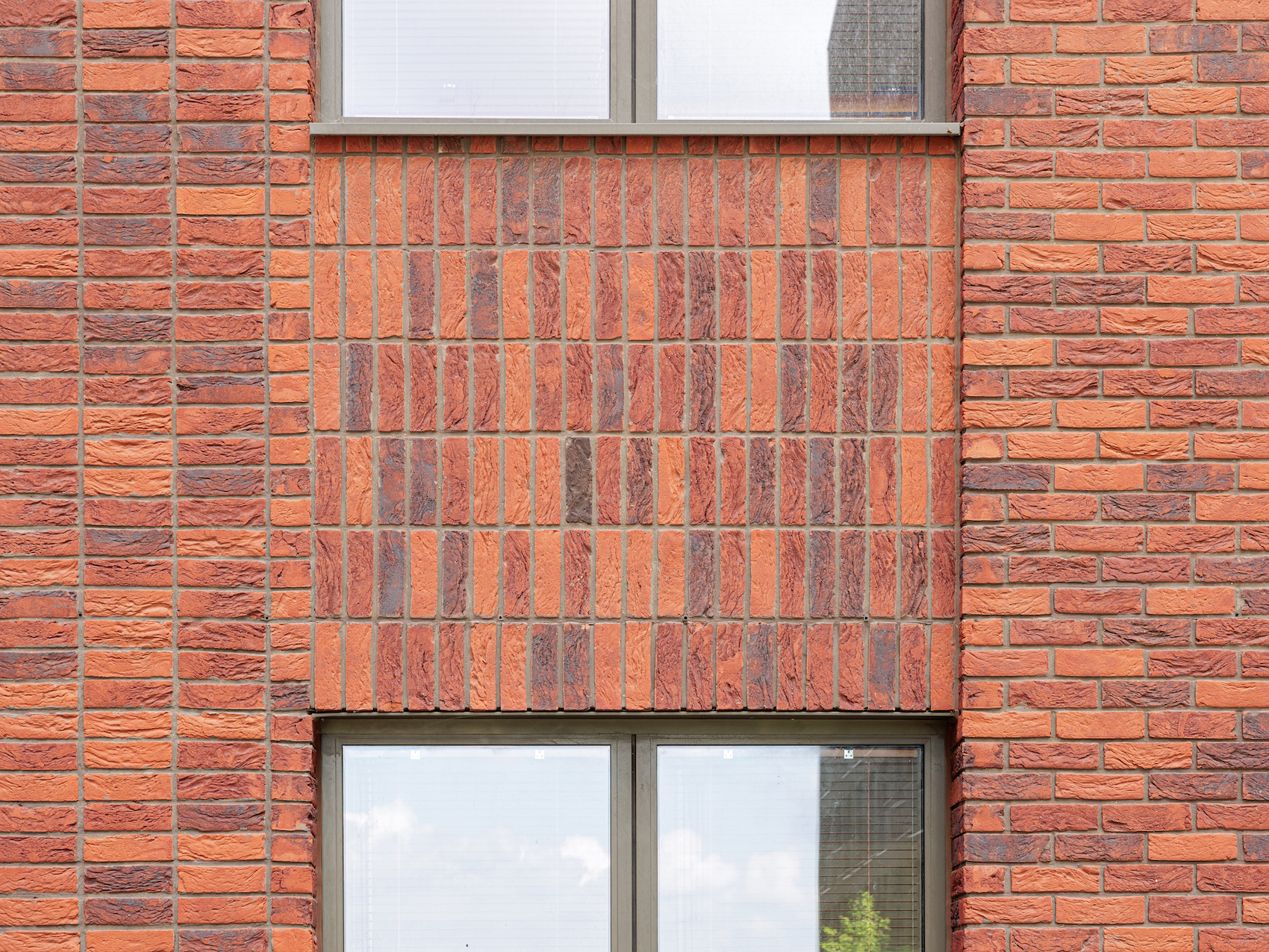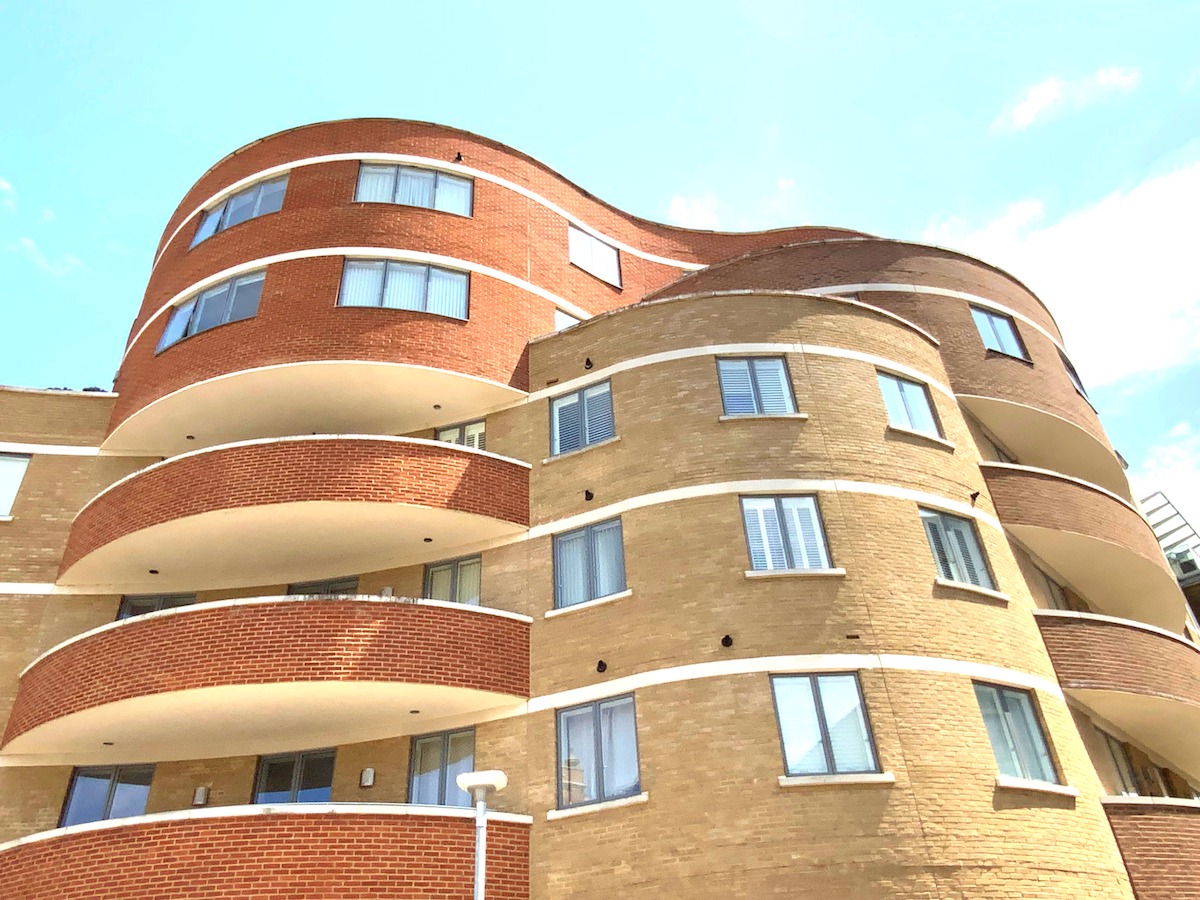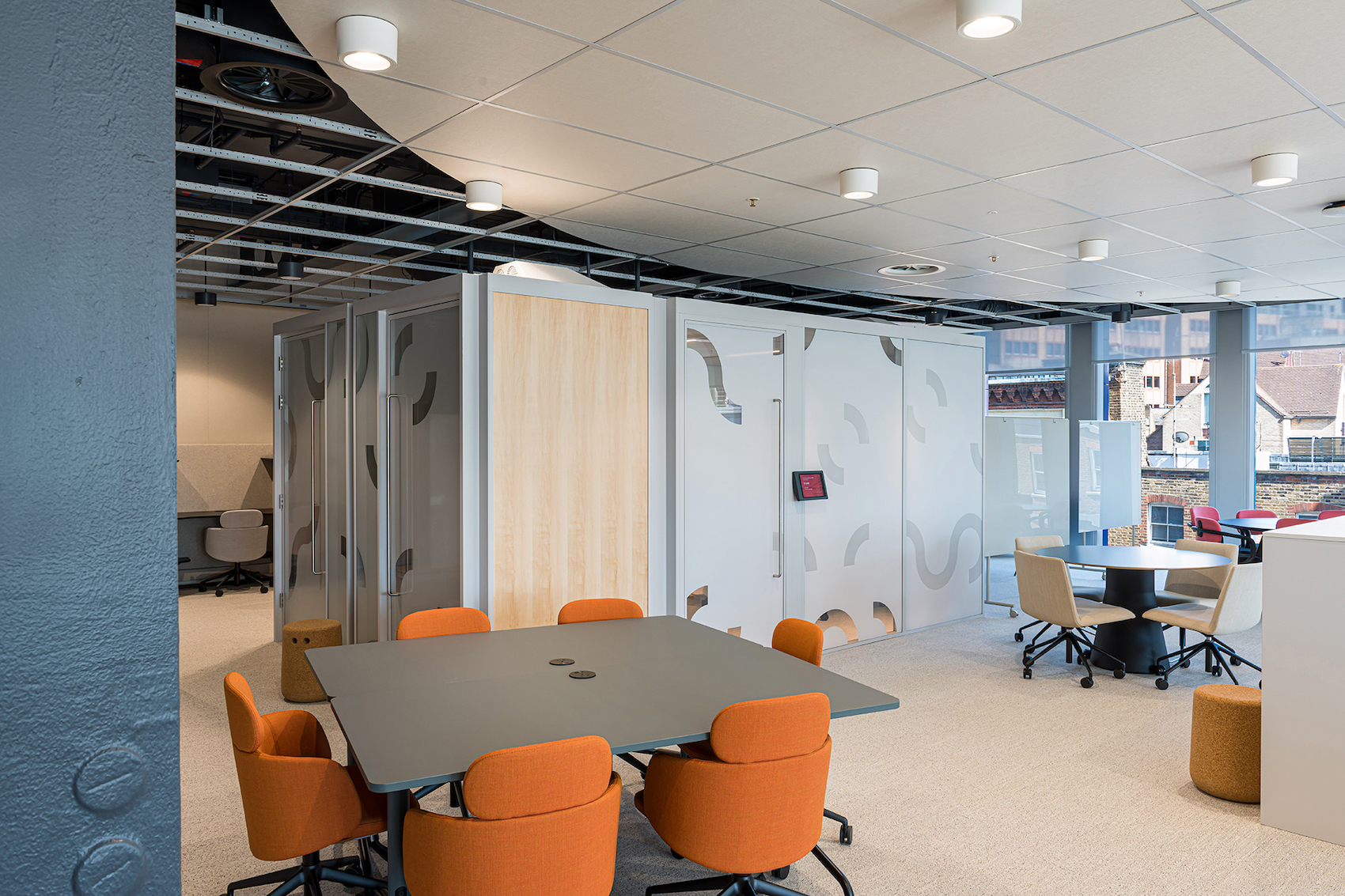Great Eastern Quays Phase 2 is a mixed-use development located at the north-east end of the Royal Albert Wharf three-phase regeneration masterplan in London. The scheme was designed by Feilden Clegg Bradley Studios and it has provided the up-and-coming business district with 468 new homes and 2,200-square-metres of commercial, retail and community space.
The masterplan focused on creating a predominantly brick-built neighbourhood on the historic docks, providing high-quality homes within a traditional urban structure. All phases were designed holistically by focusing on the area and its history, with the aim of creating cohesion throughout the whole multi-phase development. The architect considered the scale, mass, orientation and rhythm of the buildings to create a neighbourhood that relates well to the existing and emerging character of the area.
Distributed across eight buildings, ranging from four-to-eleven storeys, the mixed-use development was completed using a variety of facing bricks, keeping the industrial nature of the site in mind, while contributing towards the evolving vibrant and sustainable community in the historic location. The design focused on creating a community with its own architectural identity by using defined public, private and shared spaces for residents and visitors, with specific design features inspired by its location within the masterplan.
Taylor Maxwell worked closely with the architect and main contractor Vistry Partnerships to specify and supply the facing bricks and prefabricated stainless steel brick soffits and lintels used across the multiple buildings. When selecting the construction materials for Phase 2, the architect looked to use facing bricks that correlated with the ones used on Phase 1 of the Great Eastern Quays project. It requested the Taylor Maxwell team work with the same manufacturer to provide facing bricks with similar colours and textures to create complementary yet distinctive facades throughout the development.
The scheme consisted of the demolition of existing buildings and structures, excluding the pumphouse, dockside heritage featuresk and flood defence infrastructure, followed by the erection of eight new mixed-use dwellinga. With views across the river Thames, the new residential units vary between one, two, three and four bedrooms, which include 7 per cent affordable and social rent homes and 22 per cent shared ownership. The development has a total of 172 car and 28 motorcycle parking spaces distributed across all eight buildings. With sustainability in mind, the development was designed to achieve a ’Very Good’ BREEAM rating and meet the Level 4 of the Code for Sustainable Homes.
Are you working on a project that requires facing bricks?
Whether you need to match to an existing building or have a specific vision in mind, their brick specialists can provide you with advice and guidance to help you achieve your desired aesthetic. To get in touch with their experienced team, please email or call 0203 794 9377. To find out more about the products they can offer, please visit the Taylor Maxwell website.




















