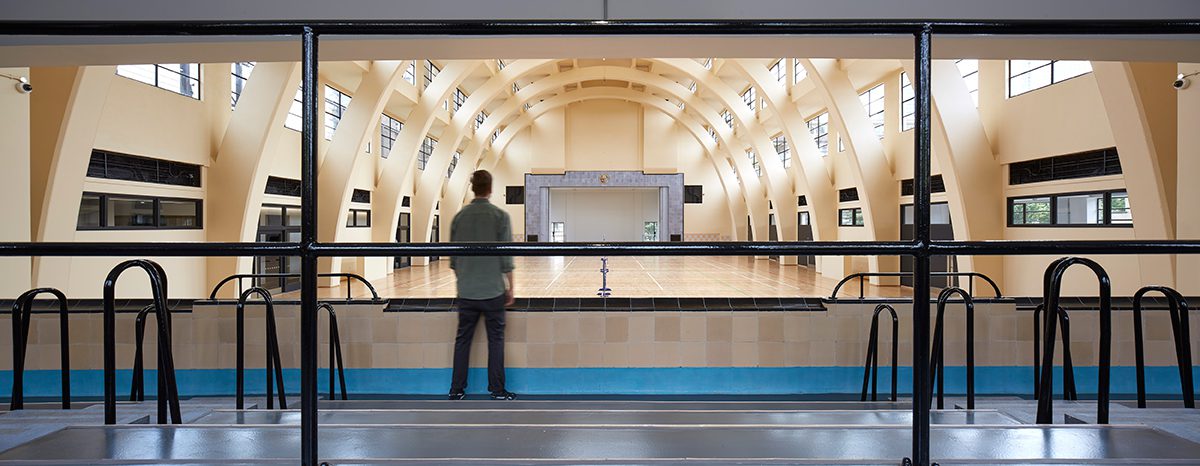Pringle Richards Sharratt renews the derelict 1930s Poplar Baths
Photos
Edmund Sumner
After two decades of neglect, Poplar Baths in east London has reopened as a leisure and fitness facility following a £15m renewal project by architect Pringle Richards Sharratt. Completed in 1933, the original building expressed the modern age in terms of space, use and purpose, with the health and welfare needs of the local community in mind. Having closed in 1988, the grade-two-listed building has now been refurbished and reconfigured for contemporary use while remaining consistent with its earlier aims and social aspirations.
“Our design put the conservation of the building at its core, both in physical terms and in its role as a relevant and important local amenity”, explains PRS director Malcolm McGregor. “A detailed process of conservation analysis and community engagement has resulted in a triumphant return of Poplar Baths, recreating the optimism and civic pride that heralded its previous opening.”
The project houses a large sports hall, 25 by 12.5m community pool, a 12.5 by 7m learner pool, a gym, two exercise studios, a rooftop multi-use games area, dry and wet changing areas, staff facilities including a prayer/quiet room, a play area and a cafe.
Central to PRS’ reconfiguration strategy was the retention of the vaulted hall, with its impressive concrete arches, as a single volume. Removing the manifestations of class segregation that were built into the original plan helped to create a legible, rationalised amenity. The most valued parts of the interior have been restored, including the entrance, staircase and sports hall, and the clerestory and stepped windows have been replaced.
Just as previous incarnations of the building reflect the social history of Poplar with segregated class ‘zoning’, so today’s building contains adaptations appropriate to the local community’s diversity, including female-only areas and poolside screening.
A number of significant features of the listed building were damaged following years of poor maintenance. The remaining 1930s curved wall tiles, metal banding, black stone inlay and terrazzo flooring have required careful restoration work. These have been reinstalled in the reception to recreate the impressive entrance hall. The original plunge pool was dismantled, restored and re-sited. Fixtures and fittings have been matched to those items that were salvaged, including clocks, light fittings, door handles and signage. A feature bank has been created to store historic artefacts for future display and reference.
Additional Images
Download Drawings
Credits
Architect
Pringle Richards Sharratt
Structural engineer
PEP
Services engineer
Peter Deer Associates
Client/contractor
Guildmore
Owner
London Borough of Tower Hamlets
Operator
GLL Leisure
Heritage consultant
Heritage Collective
Fire strategy
Fermi
Waterproofing
Cetco
Internal partitioning
Knauf
Roofing
Bauder
Heritage Bricks
WT Lambs
Windows
Crittall
Internal masonry paint
Keim
Rooflights
Vitral, Roofglaze
Glazed partitions
Planet Partitioning
Glass sliding doors
Dorma
Sanitaryware
Duravit






















